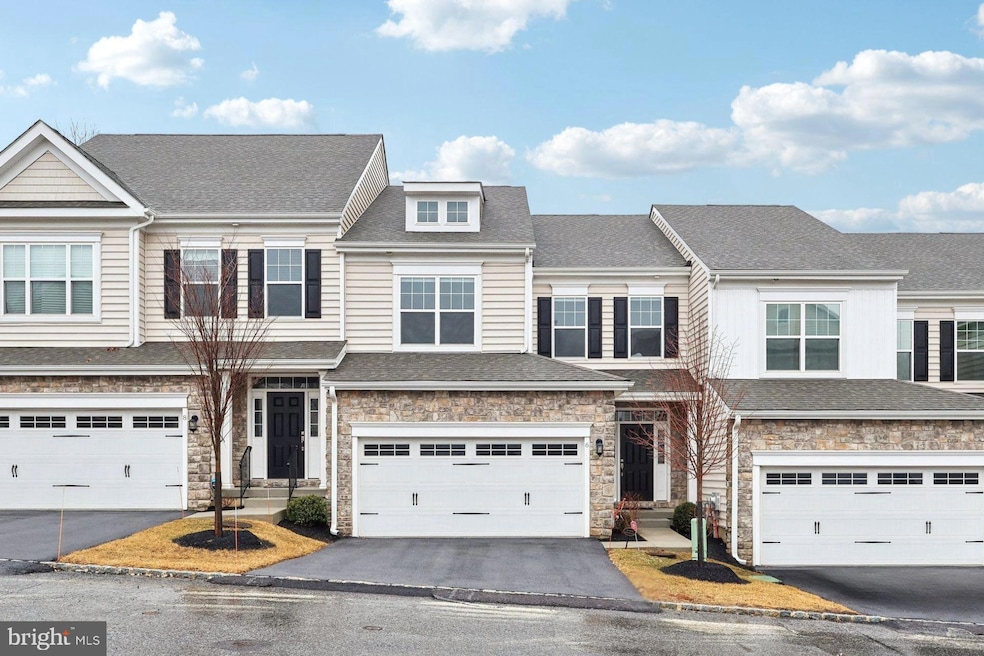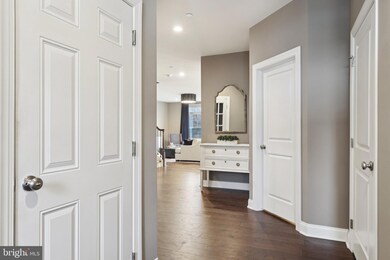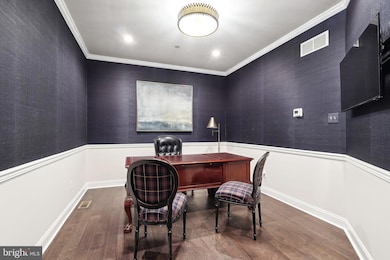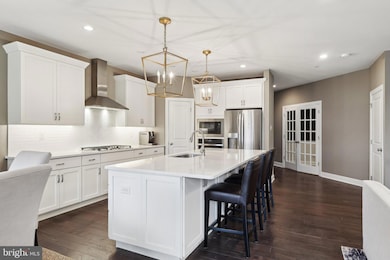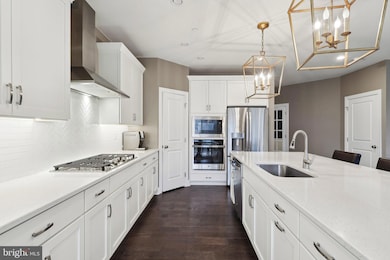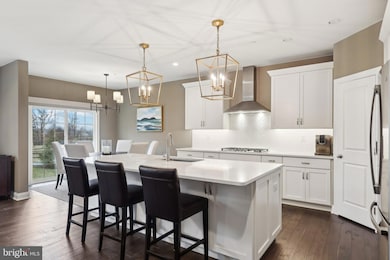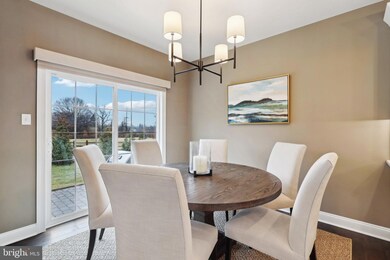6 Skydance Way West Chester, PA 19382
Estimated payment $4,795/month
Highlights
- View of Trees or Woods
- Open Floorplan
- Wood Flooring
- Sugartown Elementary School Rated A-
- Traditional Architecture
- Attic
About This Home
Like-new and beautifully upgraded, this 3-year-young townhome in the coveted Willistown Point community offers effortless living in the award-winning Great Valley School District. Built by Rouse Chamberlin Homes and enhanced with over $40,000 in thoughtful upgrades, 6 Skydance Way combines timeless style with modern convenience in an unbeatable location—just minutes from Ridley Creek State Park, Edgemont Square, Ellis Preserve, and Routes 3 and 476 for easy access to Center City and beyond.
Inside, you’re welcomed by a bright and spacious floor plan with custom finishes throughout. A private home office sits just off the foyer—ideal for remote work. The open-concept main level is perfect for entertaining, featuring wide-plank flooring, upgraded lighting, and professional paintwork. The chef’s kitchen is the heart of the home, complete with quartz countertops, crisp white cabinetry, an upgraded tile backsplash, a walk-in pantry, and a large island with seating and pendant lighting. Premium stainless steel appliances and a gas cooktop elevate the space.
Natural light pours into the dining area through sliding glass doors that lead to a paver patio with a built-in gas line—perfect for al fresco dining or relaxing by the woods-lined backdrop. The living room offers a warm and inviting ambiance, anchored by a gas fireplace. A stylish powder room and access to the attached two-car garage complete the main level.
Upstairs, double doors open to a serene primary suite featuring a tray ceiling, large walk-in closet, and a beautifully appointed en-suite bath with dual vanities and a frameless glass shower. Two additional bedrooms share a well-designed hall bath, and the second-floor laundry room adds everyday ease.
The finished lower level offers even more flexibility—ideal for a media room, home gym, or guest retreat. With landscaping and snow removal handled for you, this low-maintenance home offers comfort, luxury, and peace of mind.
Schedule your private showing today and discover a home that truly stands apart.
Townhouse Details
Home Type
- Townhome
Est. Annual Taxes
- $7,727
Year Built
- Built in 2022
HOA Fees
- $259 Monthly HOA Fees
Parking
- 2 Car Attached Garage
- 2 Driveway Spaces
- Front Facing Garage
Property Views
- Woods
- Garden
Home Design
- Traditional Architecture
- Aluminum Siding
- Vinyl Siding
- Concrete Perimeter Foundation
Interior Spaces
- Property has 2 Levels
- Open Floorplan
- Recessed Lighting
- Gas Fireplace
- Double Pane Windows
- Window Treatments
- Attic
- Finished Basement
Kitchen
- Breakfast Area or Nook
- Eat-In Kitchen
- Built-In Oven
- Cooktop
- Dishwasher
- Stainless Steel Appliances
- Kitchen Island
- Upgraded Countertops
Flooring
- Wood
- Carpet
Bedrooms and Bathrooms
- 3 Bedrooms
- En-Suite Bathroom
- Walk-In Closet
- Walk-in Shower
Schools
- Sugartown Elementary School
- Great Valley Middle School
- Great Valley High School
Utilities
- Forced Air Heating and Cooling System
- Natural Gas Water Heater
Additional Features
- Energy-Efficient Windows
- 1,500 Sq Ft Lot
Community Details
- $1,500 Capital Contribution Fee
- Willistown Point Subdivision
Listing and Financial Details
- Assessor Parcel Number 54-08 -0029.3700
Map
Home Values in the Area
Average Home Value in this Area
Tax History
| Year | Tax Paid | Tax Assessment Tax Assessment Total Assessment is a certain percentage of the fair market value that is determined by local assessors to be the total taxable value of land and additions on the property. | Land | Improvement |
|---|---|---|---|---|
| 2025 | $7,539 | $264,620 | $71,830 | $192,790 |
| 2024 | $7,539 | $264,620 | $71,830 | $192,790 |
| 2023 | $7,343 | $264,620 | $71,830 | $192,790 |
Property History
| Date | Event | Price | Change | Sq Ft Price |
|---|---|---|---|---|
| 08/03/2025 08/03/25 | Pending | -- | -- | -- |
| 07/24/2025 07/24/25 | For Sale | $719,900 | -- | $248 / Sq Ft |
Source: Bright MLS
MLS Number: PACT2104610
APN: 54-008-0029.3700
- 3205 Stoneham Dr Unit 3205D
- 1606 Stoneham Dr Unit 1606
- 205 Princeton Cir
- 703 Andover Ct Unit 703C
- 1704 Stoneham Dr
- 1707 Stoneham Dr
- 1601 Radcliffe Ct
- 1203 Wharton Ct
- 41 Doe Run Ct Unit 79
- 15 Ridings Way Unit 5
- 211 Dutton Mill Rd
- 808 Hinchley Run
- 1547 Johnnys Way
- 1541 Farmers Ln
- 1541 Farmers Ln
- 1545 Pheasant Ln. & 193a Middletown Rd
- 1640 Manley Rd
- 1541 Overhill Rd
- 1545 Pheasant Ln
- 10 Hadley Ln
