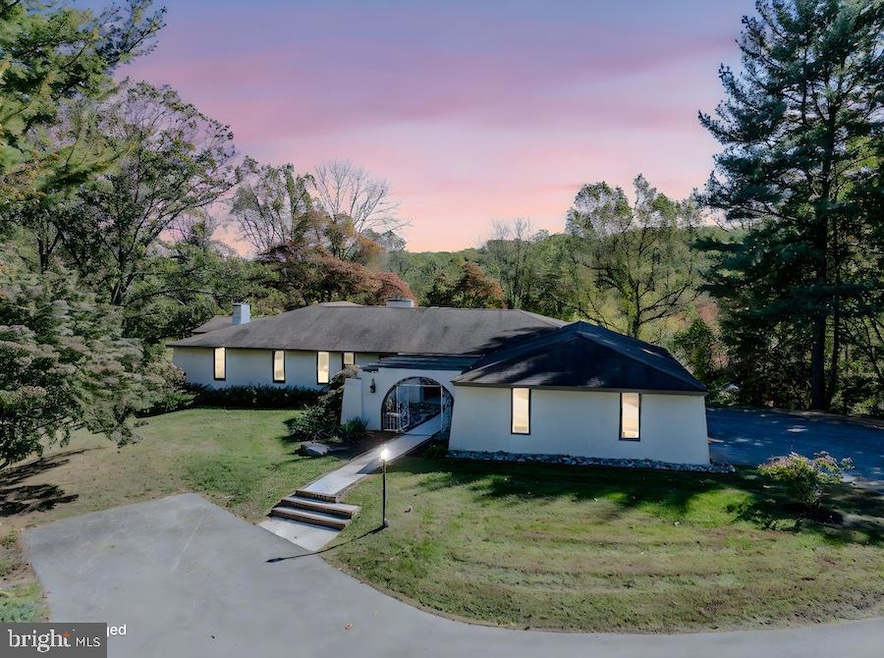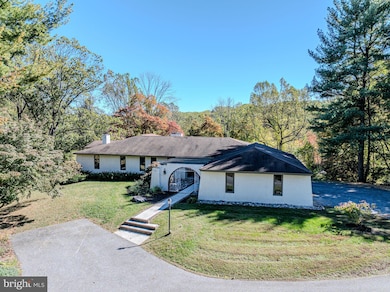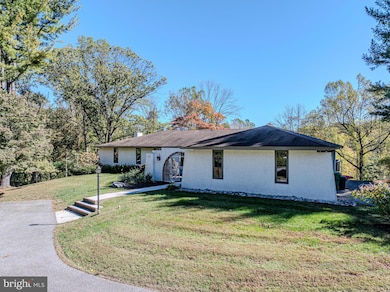6 Southview Path Chadds Ford, PA 19317
Estimated payment $7,629/month
Highlights
- Second Kitchen
- Cabana
- View of Trees or Woods
- Chadds Ford Elementary School Rated A
- Eat-In Gourmet Kitchen
- 1.79 Acre Lot
About This Home
Experience refined living at 6 Southview Path, a stunning Chadds Ford residence offering exceptional versatility and modern elegance. Thoughtfully reimagined in 2023 & 2024, this 6-bedroom, 4.5-bath, 3 car garage home lives like two houses in one—perfect for multigenerational living or flexible guest accommodations. Step inside to a bright, open layout featuring new light fixtures, recessed lighting, and fresh neutral paint throughout. The gourmet main kitchen showcases custom cabinetry, granite countertops, Sub-Zero refrigerator, stainless steel appliances, and a wine refrigerator. Tile flooring warms up from ductwork under adds comfort in cooler months, while the spacious pantry and main-level laundry room enhance functionality. A wood-burning fireplace and new powder room complete the inviting main floor. The primary suite is a private retreat with a walk-in closet, jetted soaking tub, tiled shower, and makeup/dressing area framed by panoramic windows. Two additional generous bedrooms and a fully renovated hall bath complete the upper level. Step out from the kitchen onto a screened-in deck overlooking the scenic backyard and glistening in-ground pool—a perfect setting for outdoor relaxation and entertaining. The lower level offers a completely renovated living space with luxury vinyl plank flooring, mix with carpet, a modern kitchen with granite counters and dining area, living room with the wood-burning fireplace, 3 bedrooms, a 2 new full bath with walk-in shower, and its own laundry room. Sliding doors open to a stamped-concrete patio that leads to the pool, cabana, and beautifully landscaped yard. Additional highlights include two separate heating systems, water heaters, and new oil tanks for upper and lower levels, plus a separate garage, workshop, and ample storage. Enjoy timeless design, high-end finishes, and unmatched flexibility—all in the desirable Chadds Ford area with sought after Unionville-Chadds Ford Schools.
Listing Agent
(302) 598-1871 paul.burch.realtor@gmail.com Long & Foster Real Estate, Inc. License #RS348815 Listed on: 10/20/2025

Home Details
Home Type
- Single Family
Est. Annual Taxes
- $12,674
Year Built
- Built in 1978 | Remodeled in 2023
Lot Details
- 1.79 Acre Lot
- Cul-De-Sac
- Partially Fenced Property
- Private Lot
- Partially Wooded Lot
- Backs to Trees or Woods
- Back and Side Yard
- Property is in very good condition
HOA Fees
- $17 Monthly HOA Fees
Parking
- 3 Car Attached Garage
- 6 Driveway Spaces
- Garage Door Opener
Home Design
- Raised Ranch Architecture
- Block Foundation
- Asphalt Roof
- Stucco
Interior Spaces
- 4,932 Sq Ft Home
- Property has 2 Levels
- Open Floorplan
- Central Vacuum
- Sound System
- Built-In Features
- Ceiling Fan
- Skylights
- Recessed Lighting
- 2 Fireplaces
- Wood Burning Fireplace
- Family Room Off Kitchen
- Living Room
- Combination Kitchen and Dining Room
- Home Office
- Game Room
- Workshop
- Views of Woods
Kitchen
- Eat-In Gourmet Kitchen
- Second Kitchen
- Breakfast Area or Nook
- Butlers Pantry
- Double Oven
- Electric Oven or Range
- Cooktop
- ENERGY STAR Qualified Refrigerator
- ENERGY STAR Qualified Dishwasher
- Stainless Steel Appliances
- Kitchen Island
- Upgraded Countertops
Flooring
- Carpet
- Ceramic Tile
- Luxury Vinyl Plank Tile
Bedrooms and Bathrooms
- En-Suite Bathroom
- Walk-In Closet
- In-Law or Guest Suite
- Hydromassage or Jetted Bathtub
- Walk-in Shower
Laundry
- Laundry Room
- Laundry on lower level
- Dryer
- Washer
- Laundry Chute
Finished Basement
- Basement Fills Entire Space Under The House
- Interior, Rear, and Side Basement Entry
- Garage Access
- Workshop
- Basement Windows
Accessible Home Design
- More Than Two Accessible Exits
Pool
- Cabana
- In Ground Pool
- Poolside Lot
- Fence Around Pool
- Pool Equipment Shed
Outdoor Features
- Deck
- Enclosed Patio or Porch
- Exterior Lighting
Schools
- Chadds Ford Elementary School
- Charles F. Patton Middle School
- Unionville High School
Utilities
- Forced Air Heating and Cooling System
- Heating System Uses Oil
- Electric Baseboard Heater
- Well
- Electric Water Heater
- On Site Septic
Community Details
- Southern Slopes Subdivision
Listing and Financial Details
- Assessor Parcel Number 04-00-00317-96
Map
Home Values in the Area
Average Home Value in this Area
Tax History
| Year | Tax Paid | Tax Assessment Tax Assessment Total Assessment is a certain percentage of the fair market value that is determined by local assessors to be the total taxable value of land and additions on the property. | Land | Improvement |
|---|---|---|---|---|
| 2025 | $13,681 | $667,580 | $140,920 | $526,660 |
| 2024 | $13,681 | $667,580 | $140,920 | $526,660 |
| 2023 | $13,065 | $667,580 | $140,920 | $526,660 |
| 2022 | $12,674 | $667,580 | $140,920 | $526,660 |
| 2021 | $19,704 | $667,580 | $140,920 | $526,660 |
| 2020 | $11,445 | $357,050 | $82,740 | $274,310 |
| 2019 | $11,245 | $357,050 | $82,740 | $274,310 |
| 2018 | $10,751 | $357,050 | $0 | $0 |
| 2017 | $10,727 | $357,050 | $0 | $0 |
| 2016 | $1,959 | $357,050 | $0 | $0 |
| 2015 | $1,999 | $357,050 | $0 | $0 |
| 2014 | $1,959 | $357,050 | $0 | $0 |
Property History
| Date | Event | Price | List to Sale | Price per Sq Ft | Prior Sale |
|---|---|---|---|---|---|
| 11/25/2025 11/25/25 | For Sale | $1,250,000 | 0.0% | $253 / Sq Ft | |
| 11/25/2025 11/25/25 | Off Market | $1,250,000 | -- | -- | |
| 11/08/2025 11/08/25 | For Sale | $1,250,000 | 0.0% | $253 / Sq Ft | |
| 11/08/2025 11/08/25 | Off Market | $1,250,000 | -- | -- | |
| 10/21/2025 10/21/25 | Price Changed | $1,250,000 | -10.7% | $253 / Sq Ft | |
| 10/20/2025 10/20/25 | For Sale | $1,400,000 | +62.8% | $284 / Sq Ft | |
| 09/07/2023 09/07/23 | Sold | $860,000 | -13.6% | $174 / Sq Ft | View Prior Sale |
| 07/20/2023 07/20/23 | Pending | -- | -- | -- | |
| 06/01/2023 06/01/23 | Price Changed | $995,000 | -13.4% | $202 / Sq Ft | |
| 03/11/2023 03/11/23 | Price Changed | $1,149,000 | -2.1% | $233 / Sq Ft | |
| 02/01/2023 02/01/23 | Price Changed | $1,174,000 | -2.1% | $238 / Sq Ft | |
| 09/09/2022 09/09/22 | For Sale | $1,199,000 | -- | $243 / Sq Ft |
Purchase History
| Date | Type | Sale Price | Title Company |
|---|---|---|---|
| Deed | -- | Honest Title Agency | |
| Deed | $860,000 | None Listed On Document | |
| Deed | $860,000 | None Listed On Document | |
| Interfamily Deed Transfer | -- | Bryn Mawr Abstract Llc | |
| Interfamily Deed Transfer | -- | Chicago Title Insurance Co |
Mortgage History
| Date | Status | Loan Amount | Loan Type |
|---|---|---|---|
| Open | $855,000 | New Conventional | |
| Previous Owner | $645,000 | New Conventional | |
| Previous Owner | $280,000 | No Value Available |
Source: Bright MLS
MLS Number: PADE2102264
APN: 04-00-00317-96
- 9 Molly Ln
- 88 Summit Ave
- 86 Summit Ave
- 45 Ridings Way
- 135 S Buck Tavern Way Unit 11501
- 129 S Buck Tavern Way Unit 11504
- 101 Ridings Blvd
- 119 S Buck Tavern Way
- 124 S Buck Tavern Way Unit 10903
- 134 S Buck Tavern Way Unit 10803
- 138 S Buck Tavern Way
- 210 N Buck Tavern Way Unit 10603
- 43 Sharpley Dr
- 995 Smithbridge Rd
- 80 Heyburn Rd
- 38 Ringfield Rd
- 990 Smithbridge Rd
- 1392 Baltimore Pike
- 410 Painters Crossing Unit 410
- 116 Landis Way N Unit 116
- 100 Cornerstone Dr
- 337 Milton Stamp Dr
- 352 Milton Stamp Dr
- 303 Milton Stamp Dr
- 7000 Johnson Farm Ln
- 1307 N Glen Dr
- 154 Trotters Lea Ln
- 704 Painters Crossing Unit 704
- 109 Painters Crossing Unit 109
- 1601 Painters Crossing Unit 1601
- 1706 Painters Crossing Unit 1706
- 124 Commons Ct Unit 124
- 1511 Painters Crossing
- 3120 Naamans Rd
- 115 Bullock Rd
- 105 Elton Farm Cir
- 1000 Ellis Dr
- 3575 Silverside Rd
- 403 Brinton Lake Rd
- 547 Concord Rd






