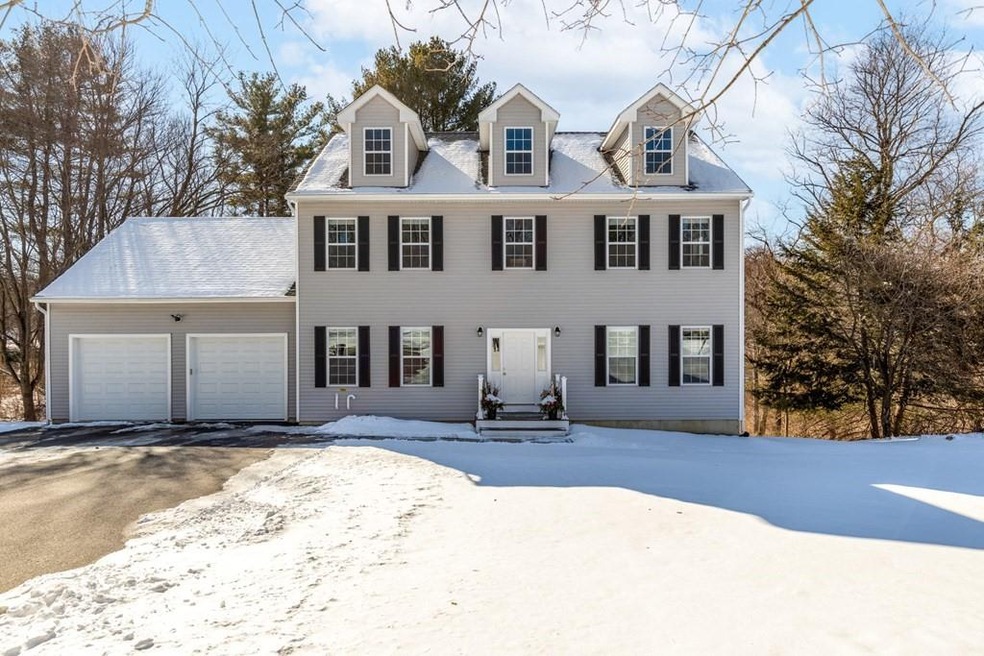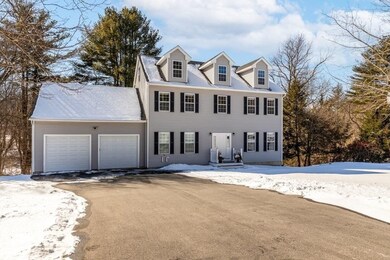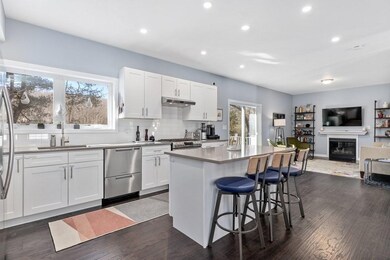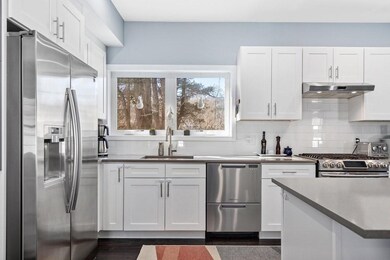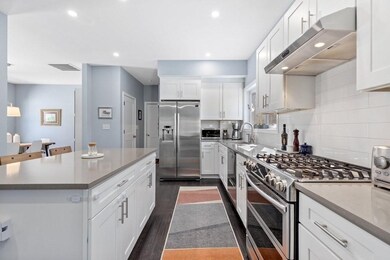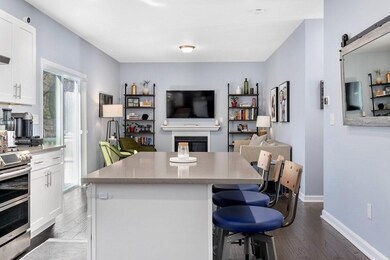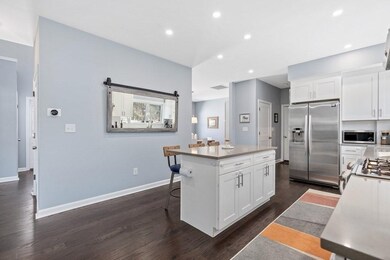
6 Spindle Tree Ln Amesbury, MA 01913
Highlights
- Medical Services
- Colonial Architecture
- Wooded Lot
- 1.04 Acre Lot
- Deck
- Wood Flooring
About This Home
As of April 2022This picture perfect home looks as good as it did when it was built in 2019! Beautifully maintained, this open concept home includes all of the modern comforts one could need! The kitchen features granite counter tops, stainless steel appliances, and a gas fireplace. Kitchen opens up to dining and family room, creating the perfect space for entertaining and hosting! Engineered Hardwood floors throughout. Sliding glass doors bring the beautiful outdoors inside, with easy access from kitchen and living room to the large enclosed deck overlooking the private woods. First floor bonus room provides the perfect setting for library or study. Second floor includes a large master suite with modern bathroom and ample closet space. Two additional bedrooms on second floor. Large finished basement is perfect for family room, play room, extra office, and gym. Open House Sunday 1-3pm. Low inventory means this beautiful home won't last long!
Co-Listed By
Joshua Frappier
Real Broker MA, LLC
Home Details
Home Type
- Single Family
Est. Annual Taxes
- $10,850
Year Built
- Built in 2019
Lot Details
- 1.04 Acre Lot
- Wooded Lot
- Property is zoned R40
Parking
- 2 Car Attached Garage
- Garage Door Opener
- Driveway
- Open Parking
- Off-Street Parking
Home Design
- Colonial Architecture
- Frame Construction
- Shingle Roof
- Concrete Perimeter Foundation
Interior Spaces
- 2,820 Sq Ft Home
- Recessed Lighting
- 1 Fireplace
- Insulated Windows
- Sliding Doors
- Library
- Basement Fills Entire Space Under The House
Kitchen
- Stove
- Range
- Microwave
- Dishwasher
- Stainless Steel Appliances
- Upgraded Countertops
Flooring
- Wood
- Carpet
- Laminate
- Stone
Bedrooms and Bathrooms
- 3 Bedrooms
- Primary bedroom located on second floor
Laundry
- Laundry on upper level
- Dryer
- Washer
Outdoor Features
- Deck
- Rain Gutters
Location
- Property is near schools
Schools
- Cashman Elementary School
- Amesbury Middle School
- Amesbury High School
Utilities
- Forced Air Heating and Cooling System
- 2 Cooling Zones
- 2 Heating Zones
- 220 Volts
- Natural Gas Connected
- Gas Water Heater
Listing and Financial Details
- Assessor Parcel Number AMES M:83 B:0002,3669744
Community Details
Overview
- No Home Owners Association
Amenities
- Medical Services
- Shops
Recreation
- Park
- Jogging Path
Ownership History
Purchase Details
Similar Homes in the area
Home Values in the Area
Average Home Value in this Area
Purchase History
| Date | Type | Sale Price | Title Company |
|---|---|---|---|
| Deed | $199,900 | -- |
Mortgage History
| Date | Status | Loan Amount | Loan Type |
|---|---|---|---|
| Open | $570,000 | Purchase Money Mortgage | |
| Closed | $574,400 | Stand Alone Refi Refinance Of Original Loan | |
| Closed | $585,910 | New Conventional | |
| Closed | $2,601 | Construction | |
| Closed | $364,000 | No Value Available | |
| Closed | $45,400 | No Value Available |
Property History
| Date | Event | Price | Change | Sq Ft Price |
|---|---|---|---|---|
| 04/08/2022 04/08/22 | Sold | $815,000 | -1.2% | $289 / Sq Ft |
| 03/02/2022 03/02/22 | Pending | -- | -- | -- |
| 02/18/2022 02/18/22 | For Sale | $825,000 | +28.9% | $293 / Sq Ft |
| 08/09/2019 08/09/19 | Sold | $639,900 | 0.0% | $227 / Sq Ft |
| 03/27/2019 03/27/19 | Pending | -- | -- | -- |
| 02/01/2019 02/01/19 | For Sale | $639,900 | -- | $227 / Sq Ft |
Tax History Compared to Growth
Tax History
| Year | Tax Paid | Tax Assessment Tax Assessment Total Assessment is a certain percentage of the fair market value that is determined by local assessors to be the total taxable value of land and additions on the property. | Land | Improvement |
|---|---|---|---|---|
| 2025 | $13,238 | $865,200 | $300,800 | $564,400 |
| 2024 | $12,700 | $812,000 | $283,600 | $528,400 |
| 2023 | $11,695 | $715,700 | $246,600 | $469,100 |
| 2022 | $11,272 | $637,200 | $214,600 | $422,600 |
| 2021 | $10,850 | $594,500 | $173,100 | $421,400 |
| 2020 | $8,183 | $476,300 | $166,500 | $309,800 |
| 2019 | $3,059 | $166,500 | $166,500 | $0 |
| 2018 | $3,010 | $158,500 | $158,500 | $0 |
| 2017 | $8,176 | $409,800 | $158,500 | $251,300 |
| 2016 | $7,980 | $393,500 | $158,500 | $235,000 |
Agents Affiliated with this Home
-
C
Seller's Agent in 2022
Coastal Life Realty Team
Real Broker MA, LLC
(855) 450-0442
11 in this area
52 Total Sales
-
J
Seller Co-Listing Agent in 2022
Joshua Frappier
Real Broker MA, LLC
-

Buyer's Agent in 2022
Kate Ziegler
Arborview Realty Inc.
(617) 433-8764
1 in this area
117 Total Sales
-

Seller's Agent in 2019
Treetop Realty Group
Keller Williams Realty
(781) 205-6099
266 Total Sales
-

Seller Co-Listing Agent in 2019
Seydyss Barreto
Keller Williams Realty
(978) 475-2111
31 Total Sales
-

Buyer's Agent in 2019
Gail Luchini
Keller Williams Realty Evolution
(978) 697-8830
9 in this area
142 Total Sales
Map
Source: MLS Property Information Network (MLS PIN)
MLS Number: 72944357
APN: AMES M:83 B:0002
- 121 Haverhill Rd
- 143 Haverhill Rd
- 15 Whitewood Cir
- 21 Burnside Ln
- 2 Thorndike Ave
- 5 Moncrief St Unit 1
- 13 Hoyt Ave
- 24 Allenclair Dr
- 15 Estes St
- 4 B St
- 14 W Winkley St
- 12 Shore Rd
- 73 W Shore Rd
- 17 Estes St
- 131 Kimball Rd
- 36 Hillside Ave
- 2 Spencer Way
- 3 Bear Hill Rd
- 108 Pleasant Valley Rd
- 129 Friend St
