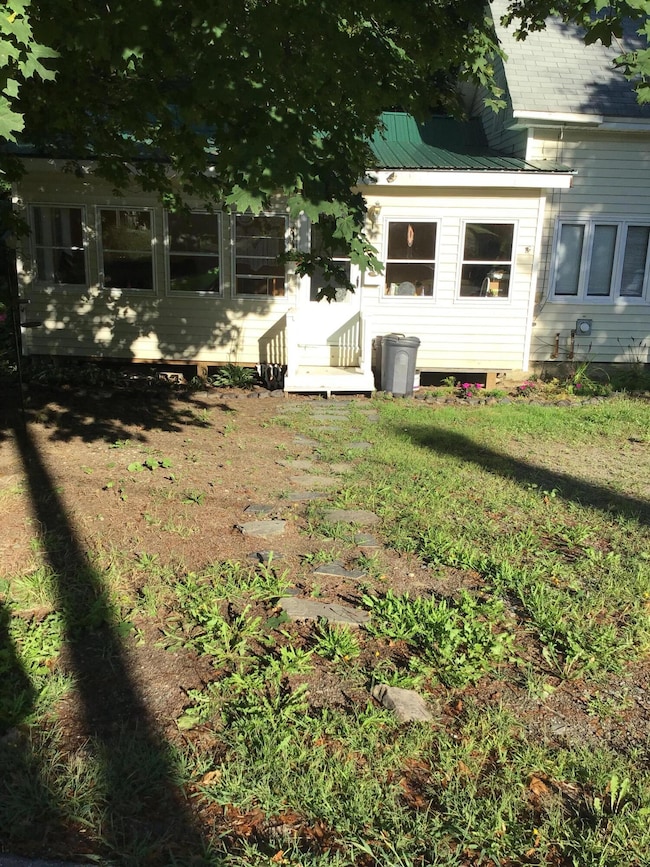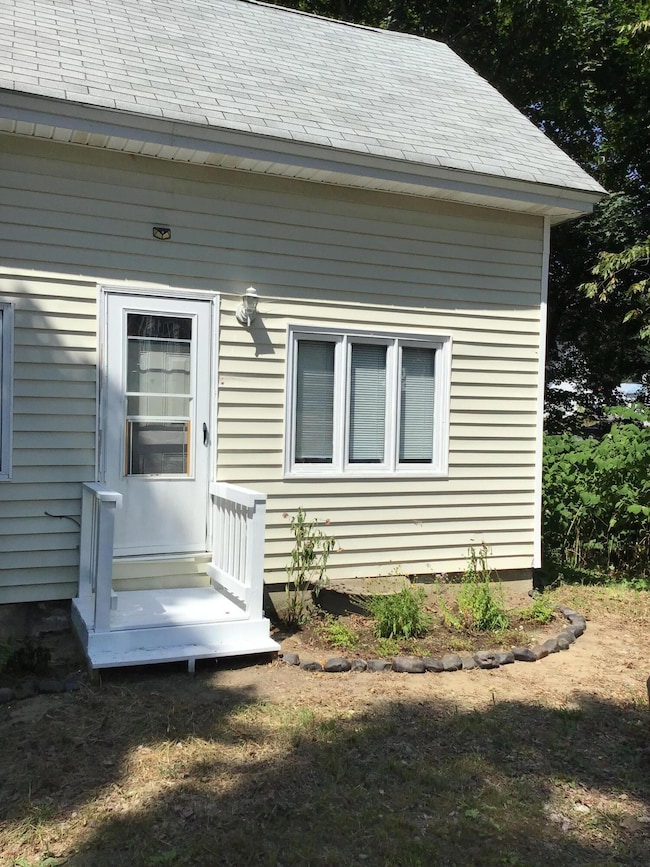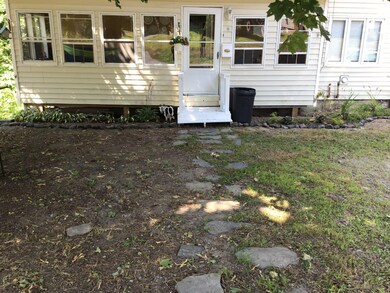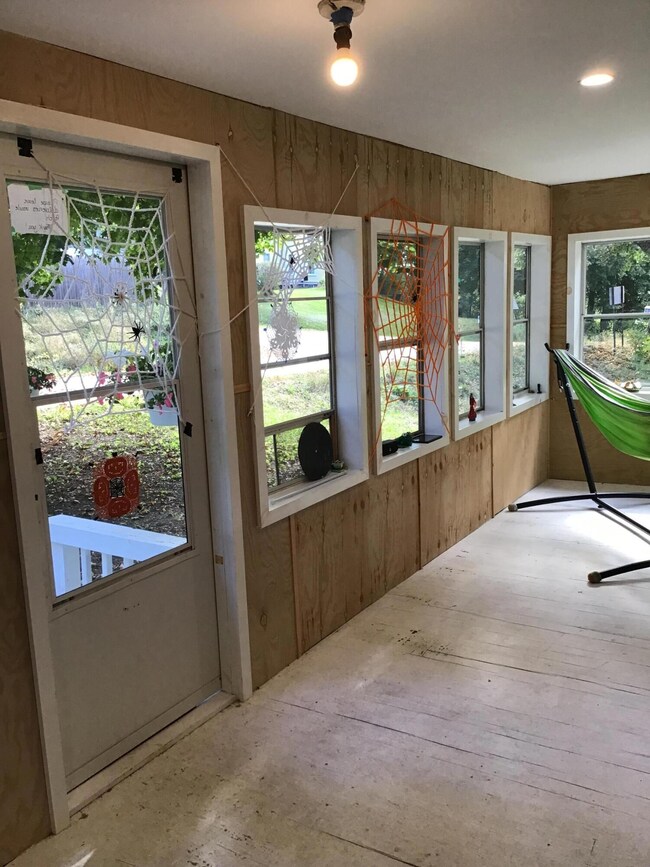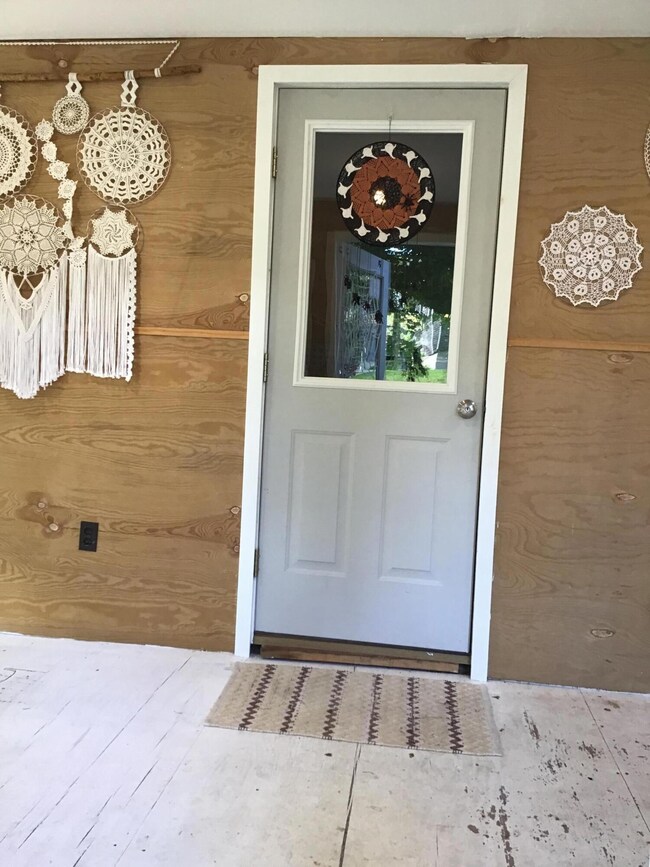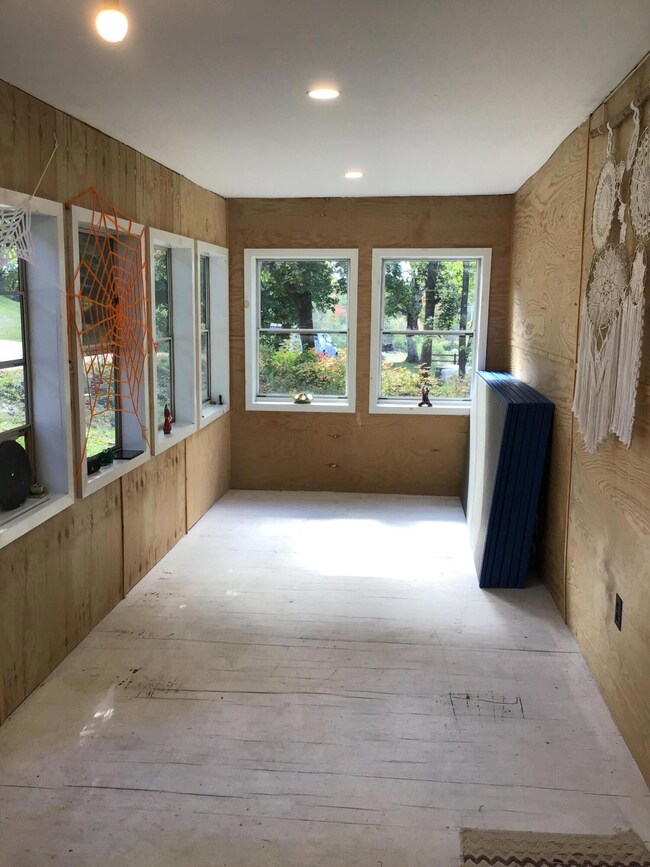Estimated payment $812/month
Highlights
- No HOA
- Forced Air Heating System
- Vinyl Flooring
- Porch
- Level Lot
About This Home
This 2-bedroom, 1-bathroom house nestled in the heart of Milo, is within walking distance of the grocery store, coffee shops, schools, restaurants, outdoor hiking trails, etc. Sitting on a 0.63 acre lot, the property offers a beautiful outdoor space with the potential for gardens, a play area, or a potential space to build a garage. With an updated kitchen, including new cabinets, walls, ceiling, floors, track lighting, ceiling fan, and a complete stainless steel kitchen suite including electric glass top stove/oven, microwave, refrigerator, and dishwasher providing an excellent space for home cooking and family gatherings. New floors were also installed in the family room and dining room. A new washing machine and dryer as well as a water heater installed in 2022, ensuring you will not have to worry about a hot water supply to any of the new appliances. A new shower head and faucet were installed in the bathtub providing a pleasant bathing experience. The entire main and upper areas of the home have been newly painted with base color and contrasting trim to create a beautiful and inviting atmosphere. New walls, ceiling, track lighting, and window trim were installed in the covered porch as well. New decks were built leading to both front doors and quaint flower/garden beds containing several perennial plants creating a beautiful entryway to the home.
Home Details
Home Type
- Single Family
Est. Annual Taxes
- $1,074
Year Built
- Built in 1940
Lot Details
- 0.63 Acre Lot
- Rural Setting
- Level Lot
Home Design
- 1,020 Sq Ft Home
- Wood Frame Construction
- Shingle Roof
- Metal Roof
- Vinyl Siding
Kitchen
- Electric Range
- Microwave
- Dishwasher
Flooring
- Laminate
- Vinyl
Bedrooms and Bathrooms
- 2 Bedrooms
- Primary bedroom located on second floor
- 0.5 Bathroom
Laundry
- Dryer
- Washer
Parking
- Gravel Driveway
- Off-Street Parking
Utilities
- No Cooling
- Forced Air Heating System
Additional Features
- Porch
- City Lot
- Unfinished Basement
Community Details
- No Home Owners Association
Listing and Financial Details
- Tax Lot 92
- Assessor Parcel Number MILO-000015-000000-000092
Map
Tax History
| Year | Tax Paid | Tax Assessment Tax Assessment Total Assessment is a certain percentage of the fair market value that is determined by local assessors to be the total taxable value of land and additions on the property. | Land | Improvement |
|---|---|---|---|---|
| 2025 | $1,103 | $39,400 | $8,600 | $30,800 |
| 2024 | $1,074 | $39,400 | $8,600 | $30,800 |
| 2023 | $942 | $39,400 | $8,600 | $30,800 |
| 2022 | $1,022 | $39,400 | $8,600 | $30,800 |
| 2021 | $1,015 | $39,400 | $8,600 | $30,800 |
| 2020 | $816 | $29,400 | $9,300 | $20,100 |
| 2019 | $811 | $27,970 | $8,820 | $19,150 |
| 2018 | $2,686 | $27,970 | $8,820 | $19,150 |
| 2017 | $2,565 | $27,970 | $8,820 | $19,150 |
| 2016 | $909 | $27,970 | $8,820 | $19,150 |
| 2015 | $803 | $27,970 | $8,820 | $19,150 |
| 2014 | $851 | $39,960 | $12,600 | $27,360 |
Property History
| Date | Event | Price | List to Sale | Price per Sq Ft | Prior Sale |
|---|---|---|---|---|---|
| 11/21/2025 11/21/25 | For Sale | $139,000 | 0.0% | $136 / Sq Ft | |
| 11/14/2025 11/14/25 | Pending | -- | -- | -- | |
| 10/29/2025 10/29/25 | Price Changed | $139,000 | -12.6% | $136 / Sq Ft | |
| 10/03/2025 10/03/25 | For Sale | $159,000 | +165.0% | $156 / Sq Ft | |
| 09/25/2023 09/25/23 | Sold | $60,000 | -13.0% | $59 / Sq Ft | View Prior Sale |
| 09/01/2023 09/01/23 | Pending | -- | -- | -- | |
| 08/22/2023 08/22/23 | For Sale | $69,000 | -- | $68 / Sq Ft |
Source: Maine Listings
MLS Number: 1639780
APN: MILO-000015-000000-000092
- 97 Lincoln St Unit D
- 5 E Main St
- 323 Pine St Unit 3
- 930 W Main St Unit 4
- 35 Sweet Fern Dr
- 36 River St
- 10 Boulder Dr
- 82 Fourth St Unit B
- 9 Batmanuel Ln
- 104B Pembroke Dr
- 326 Center St Unit 1
- 163 Oak St Unit 1
- 21 Jefferson St Unit 5
- 21 Jefferson St Unit 11
- 21 Jefferson St Unit 3
- 165 Brunswick St
- 165 Brunswick St
- 165 Brunswick St
- 12 7th St
- 203 Center St Unit 1
Ask me questions while you tour the home.

