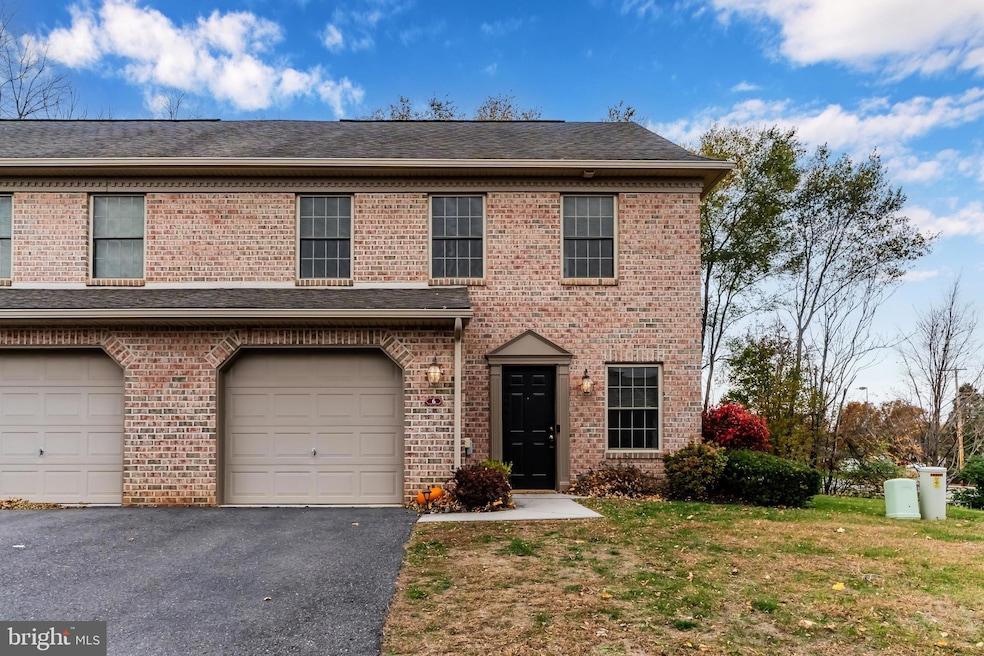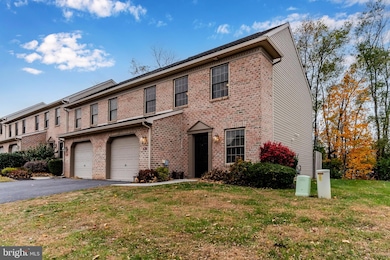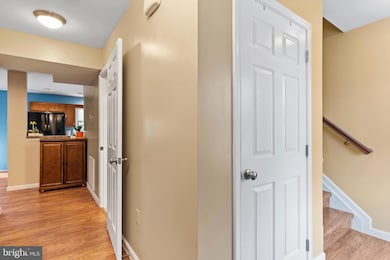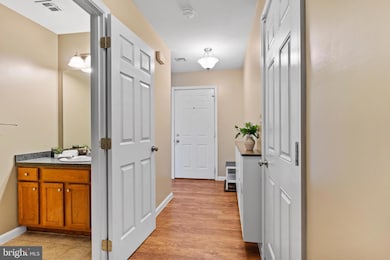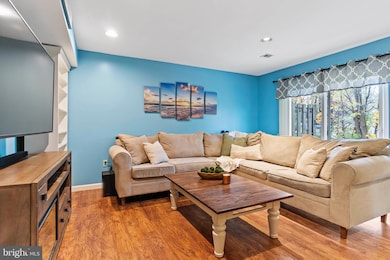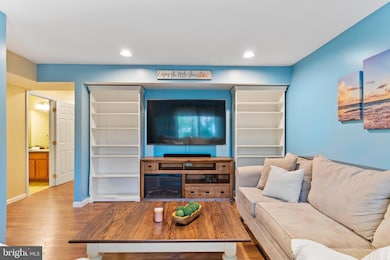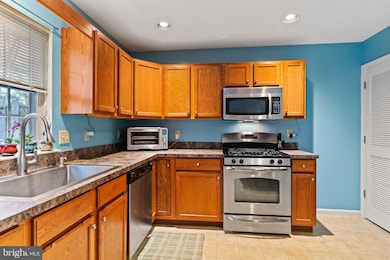6 Spring View St Carlisle, PA 17013
Estimated payment $1,685/month
Highlights
- Traditional Architecture
- Laundry Room
- Heat Pump System
- 1 Car Attached Garage
- Central Air
About This Home
Cute as a button and bursting with natural light, your perfect end unit townhome awaits!! Just outside of town in a super convenient location , this bright and spacious 2-bedroom, 2.5-bath home is ready for you to move right in! Step inside and feel the warmth immediately. New flooring flows throughout the home, a cozy living room with access to your private patio—great for morning coffee or evening relaxation. The kitchen features a gas stove, dishwasher, and great countertop space to prepare your favorite meal. A half bath completes the first floor. Upstairs, two oversized bedroom suites await, each with its own private full bathroom and generous walk-in closets. Full-size washer and dryer are tucked neatly on the bedroom level. Pull right into your attached one-car garage, with plenty of guest parking just steps away. Stroll to nearby community amenities, or hop in the car for a quick trip to downtown Carlisle’s charming shops, restaurants, and Dickinson College. Enjoy the easy access to I-81 and the PA Turnpike. From the moment you walk through the door, this house feels like home. Schedule your showing today!
Townhouse Details
Home Type
- Townhome
Est. Annual Taxes
- $3,268
Year Built
- Built in 2008
HOA Fees
- $151 Monthly HOA Fees
Parking
- 1 Car Attached Garage
- Front Facing Garage
- Driveway
- On-Street Parking
Home Design
- Traditional Architecture
- Brick Exterior Construction
- Permanent Foundation
- Shingle Roof
- Vinyl Siding
Interior Spaces
- 1,281 Sq Ft Home
- Property has 2 Levels
- Laundry Room
Bedrooms and Bathrooms
- 2 Bedrooms
Schools
- Carlisle Area High School
Utilities
- Central Air
- Heat Pump System
- Natural Gas Water Heater
Community Details
- Association fees include common area maintenance, lawn maintenance, road maintenance, snow removal
- Letort Meadows York Hg Properties HOA
- Letort Meadows Subdivision
Listing and Financial Details
- Assessor Parcel Number 51-23-0598-030-U1-6
Map
Home Values in the Area
Average Home Value in this Area
Tax History
| Year | Tax Paid | Tax Assessment Tax Assessment Total Assessment is a certain percentage of the fair market value that is determined by local assessors to be the total taxable value of land and additions on the property. | Land | Improvement |
|---|---|---|---|---|
| 2025 | $3,200 | $135,900 | $0 | $135,900 |
| 2024 | $3,108 | $135,900 | $0 | $135,900 |
| 2023 | $2,967 | $135,900 | $0 | $135,900 |
| 2022 | $2,924 | $135,900 | $0 | $135,900 |
| 2021 | $2,882 | $135,900 | $0 | $135,900 |
| 2020 | $2,822 | $135,900 | $0 | $135,900 |
| 2019 | $2,763 | $135,900 | $0 | $135,900 |
| 2018 | $2,703 | $135,900 | $0 | $135,900 |
| 2017 | -- | $147,600 | $0 | $147,600 |
| 2016 | -- | $147,600 | $0 | $147,600 |
| 2015 | -- | $147,600 | $0 | $147,600 |
| 2014 | -- | $147,600 | $0 | $147,600 |
Property History
| Date | Event | Price | List to Sale | Price per Sq Ft | Prior Sale |
|---|---|---|---|---|---|
| 11/16/2025 11/16/25 | Pending | -- | -- | -- | |
| 11/13/2025 11/13/25 | For Sale | $239,000 | +77.0% | $187 / Sq Ft | |
| 08/26/2016 08/26/16 | Sold | $135,000 | -8.8% | $108 / Sq Ft | View Prior Sale |
| 06/18/2016 06/18/16 | Pending | -- | -- | -- | |
| 02/29/2016 02/29/16 | For Sale | $148,000 | +9.6% | $118 / Sq Ft | |
| 08/14/2013 08/14/13 | Sold | $135,000 | 0.0% | $108 / Sq Ft | View Prior Sale |
| 08/14/2013 08/14/13 | Sold | $135,000 | -2.9% | $108 / Sq Ft | View Prior Sale |
| 08/01/2013 08/01/13 | Pending | -- | -- | -- | |
| 06/29/2013 06/29/13 | Pending | -- | -- | -- | |
| 04/16/2013 04/16/13 | For Sale | $139,000 | -0.7% | $111 / Sq Ft | |
| 03/15/2013 03/15/13 | For Sale | $140,000 | -- | $112 / Sq Ft |
Purchase History
| Date | Type | Sale Price | Title Company |
|---|---|---|---|
| Special Warranty Deed | $135,000 | Madison Stlmnt Svcs Carlisle | |
| Warranty Deed | $135,000 | -- | |
| Warranty Deed | $130,000 | -- |
Mortgage History
| Date | Status | Loan Amount | Loan Type |
|---|---|---|---|
| Open | $101,250 | New Conventional | |
| Previous Owner | $122,700 | FHA |
Source: Bright MLS
MLS Number: PACB2048474
APN: 51-23-0598-030 U1-6
- 8 Brook Side Dr
- 29 Brook Side Dr
- 610 S Spring Garden St
- 21 Sigmans Trailer Ct
- 0 S Hanover St
- 901 S Spring Garden St Unit 67
- 1121 Oak St
- 50 W Ridge St
- 60 W Willow St
- 413 Juniper St
- 1200 Sadler Dr
- 33 Eastwick Ln
- 8 Windcroft Ct
- 302 S Spring Garden St
- 1003 Rockledge Dr
- 272 S Pitt St
- 891 Ashfield Dr
- 40 W South St
- Flynn Plan at Morgan's Crossing
- Richmond Plan at Morgan's Crossing
