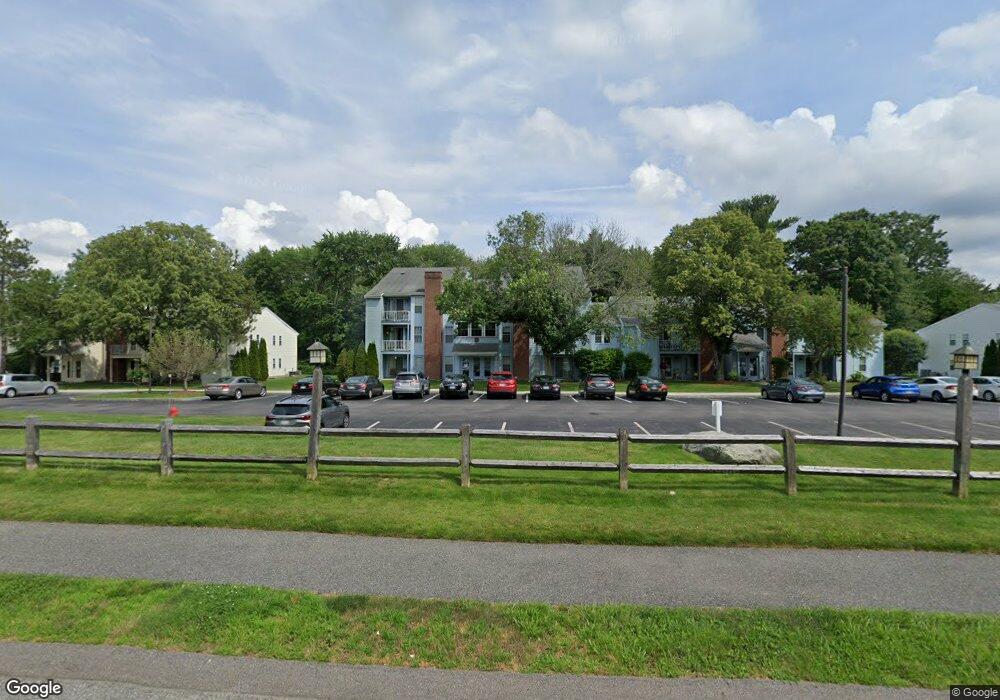6 Squire Ct Unit 7 Natick, MA 01760
Estimated Value: $325,000 - $377,000
1
Bed
1
Bath
683
Sq Ft
$496/Sq Ft
Est. Value
About This Home
This home is located at 6 Squire Ct Unit 7, Natick, MA 01760 and is currently estimated at $338,944, approximately $496 per square foot. 6 Squire Ct Unit 7 is a home located in Middlesex County with nearby schools including Natick High School, J F Kennedy Middle School, and Brown Elementary School.
Ownership History
Date
Name
Owned For
Owner Type
Purchase Details
Closed on
Oct 15, 1999
Sold by
Letendre Karen B
Bought by
Krawczynski James R
Current Estimated Value
Home Financials for this Owner
Home Financials are based on the most recent Mortgage that was taken out on this home.
Original Mortgage
$97,850
Outstanding Balance
$29,477
Interest Rate
7.8%
Mortgage Type
Purchase Money Mortgage
Estimated Equity
$309,467
Purchase Details
Closed on
Jul 18, 1996
Sold by
Deerfield Assoc Lp
Bought by
Letendre Karen R
Home Financials for this Owner
Home Financials are based on the most recent Mortgage that was taken out on this home.
Original Mortgage
$67,300
Interest Rate
8.28%
Mortgage Type
Purchase Money Mortgage
Create a Home Valuation Report for This Property
The Home Valuation Report is an in-depth analysis detailing your home's value as well as a comparison with similar homes in the area
Home Values in the Area
Average Home Value in this Area
Purchase History
| Date | Buyer | Sale Price | Title Company |
|---|---|---|---|
| Krawczynski James R | $103,000 | -- | |
| Letendre Karen R | $70,900 | -- |
Source: Public Records
Mortgage History
| Date | Status | Borrower | Loan Amount |
|---|---|---|---|
| Open | Letendre Karen R | $97,850 | |
| Previous Owner | Letendre Karen R | $67,300 |
Source: Public Records
Tax History Compared to Growth
Tax History
| Year | Tax Paid | Tax Assessment Tax Assessment Total Assessment is a certain percentage of the fair market value that is determined by local assessors to be the total taxable value of land and additions on the property. | Land | Improvement |
|---|---|---|---|---|
| 2025 | $3,549 | $296,700 | $0 | $296,700 |
| 2024 | $3,151 | $257,000 | $0 | $257,000 |
| 2023 | $3,096 | $244,900 | $0 | $244,900 |
| 2022 | $3,111 | $233,200 | $0 | $233,200 |
| 2021 | $3,047 | $223,900 | $0 | $223,900 |
| 2020 | $2,977 | $218,700 | $0 | $218,700 |
| 2019 | $2,650 | $208,500 | $0 | $208,500 |
| 2018 | $2,419 | $185,400 | $0 | $185,400 |
| 2017 | $2,179 | $161,500 | $0 | $161,500 |
| 2016 | $2,141 | $157,800 | $0 | $157,800 |
| 2015 | $2,119 | $153,300 | $0 | $153,300 |
Source: Public Records
Map
Nearby Homes
- 26 Walden Dr Unit 4
- 51 Village Brook Ln Unit 16
- 50 Village Brook Ln Unit 4
- 3 Silver Hill Ln Unit 6
- 46 Silver Hill Ln Unit 1
- 36 Silver Hill Ln Unit 21
- 4 Village Rock Ln Unit 9
- 29 Village Rock Ln Unit 6
- 5 Village Rock Ln Unit 24
- 40 Silver Hill Ln Unit 4
- 1 Orchard View Cir Unit 1
- 26 Wellesley Ave Unit B
- 5 Lanes End
- 150 2nd St Unit 310
- 15 Willis St Unit 4
- 28 Sylvester Rd
- 7 Weld St Unit 50
- 15 Weld St Unit 46
- 11 Weld St Unit 37
- 157 Mill St
- 6 Squire Ct Unit 12
- 6 Squire Ct Unit 11
- 6 Squire Ct Unit 10
- 6 Squire Ct Unit 9
- 6 Squire Ct Unit 8
- 6 Squire Ct
- 6 Squire Ct Unit 5
- 6 Squire Ct Unit 4
- 6 Squire Ct Unit 3
- 6 Squire Ct Unit 2
- 6 Squire Ct Unit 1
- 6 Squire Ct Unit 6
- 6 Squire Ct Unit 11 6
- 6 Squire Ct Unit 26
- 8 Squire Ct Unit 20
- 8 Squire Ct Unit 19
- 8 Squire Ct Unit 18
- 8 Squire Ct Unit 17
- 8 Squire Ct Unit 16
- 8 Squire Ct Unit 15
