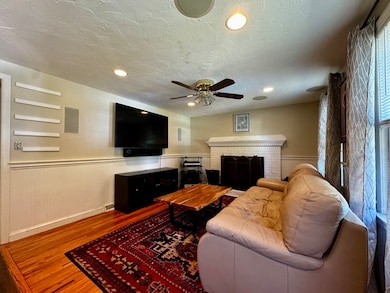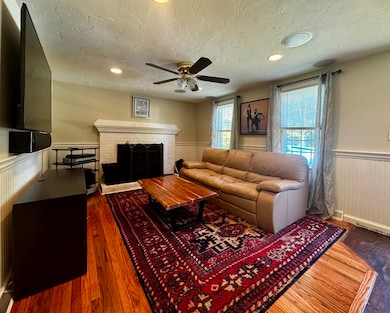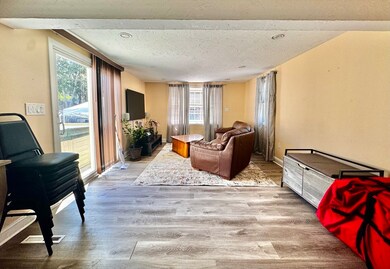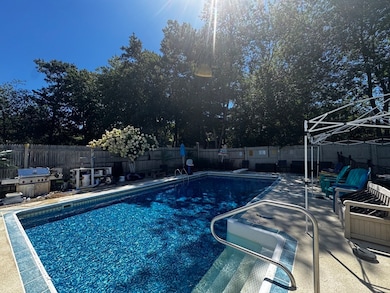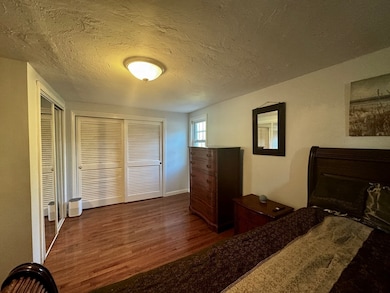6 Squire Way Plymouth, MA 02360
Highlights
- Marina
- Medical Services
- Open Floorplan
- Golf Course Community
- In Ground Pool
- Deck
About This Home
Fully furnished 3BR, 2BA single-family home located in a quiet, closed cul-de-sac neighborhood in Plymouth. This spacious 8-room home includes central air, FHA by oil, and a cozy pellet stove for year-round comfort. The home features a private backyard oasis with a working in-ground pool and swing set—perfect for family enjoyment or entertaining. All appliances are on site and ready for use. Off-street parking is included. Enjoy easy access to downtown Plymouth’s waterfront, top-rated schools, great restaurants, and excellent local shopping. This is a family-friendly area with welcoming neighbors and a true sense of community. Please note: the garage is reserved for owner storage and is not included in the rental. A rare opportunity to live in a well-maintained, fully equipped home close to everything Plymouth has to offer—ready for move-in on Dec 1, and perfect for those seeking convenience, comfort, and charm in one of the South Shore’s most desirable locations. Separate Utilities.
Home Details
Home Type
- Single Family
Est. Annual Taxes
- $5,959
Year Built
- Built in 1974
Lot Details
- 10,000 Sq Ft Lot
- Fenced Yard
- Sprinkler System
- Garden
Parking
- 4 Car Parking Spaces
Home Design
- Entry on the 2nd floor
Interior Spaces
- Open Floorplan
- Wired For Sound
- Chair Railings
- Crown Molding
- Wainscoting
- Ceiling Fan
- Recessed Lighting
- 1 Fireplace
- Bay Window
- Sliding Doors
- Home Office
Kitchen
- Breakfast Bar
- Range with Range Hood
- Microwave
- Dishwasher
- Stainless Steel Appliances
- Upgraded Countertops
Flooring
- Wood
- Marble
- Ceramic Tile
- Vinyl
Bedrooms and Bathrooms
- 3 Bedrooms
- Primary bedroom located on second floor
- Dual Closets
- 2 Full Bathrooms
- Soaking Tub
- Bathtub with Shower
- Linen Closet In Bathroom
Laundry
- Dryer
- Washer
Basement
- Exterior Basement Entry
- Laundry in Basement
Home Security
- Home Security System
- Intercom
Pool
- In Ground Pool
- Outdoor Shower
Outdoor Features
- Deck
- Gazebo
- Rain Gutters
Location
- Property is near public transit
- Property is near schools
Schools
- Federal Furnace Elementary School
- Pcis Middle School
- Plymouth North High School
Utilities
- Cooling Available
- Forced Air Heating System
- Heating System Uses Oil
- Pellet Stove burns compressed wood to generate heat
- Water Treatment System
- Water Softener
- High Speed Internet
Listing and Financial Details
- Security Deposit $3,850
- Property Available on 11/15/25
- Rent includes water, sewer, trash collection, gardener, swimming pool, garden area, furnishings (see remarks), air conditioning, laundry facilities, parking
- Assessor Parcel Number Map: 96 Lot:62,1131054
Community Details
Overview
- No Home Owners Association
- Near Conservation Area
Amenities
- Medical Services
- Shops
- Coin Laundry
Recreation
- Marina
- Golf Course Community
- Community Pool
- Park
- Jogging Path
Pet Policy
- Pets Allowed
Map
Source: MLS Property Information Network (MLS PIN)
MLS Number: 73439418
APN: PLYM-000096-000000-000062-000112
- 10 Lake Shore Ave
- 61 Palmer Rd
- 16 Micajah Ave
- 16 Matthews Trail
- 85 Narragansett Dr
- 25 Harvard Dr
- 54 Overlook Cir
- 9 Lawrence Rd
- 29 Wyndemere Ct
- 55 Pinehurst Dr
- 2 Candlelight Dr
- 6 Deer Hill Ln
- 50 Pinehurst Dr
- 6 Fairway
- 17 Lydia Dr
- 28 Fawn Dr
- 19 Coachman Terrace
- 37 Flintlocke Dr
- 16 Filmore St
- 18 Lombard St
- 55 Wenham Rd
- 20 Oasis Way
- 130R Billington St
- 87 Center St
- 25 Plaza Way
- 87 Center St
- 128A Settler Rd
- 84 Obery St
- 214B Main St
- 129 1/2 Summer St
- 126 Summer St Unit 1 Main house
- 2 Edes St
- 1 Sagamore St
- 22 1/2 Whiting St
- 116 Jordan Rd
- 9 Allerton St Unit 3
- 52 Liberty St Unit C2
- 54 Allerton St Unit 1 - 1st Fl 3-Bedroom
- 151 Sandwich St Unit Apartment #2
- 2 Fremont St Unit 1


