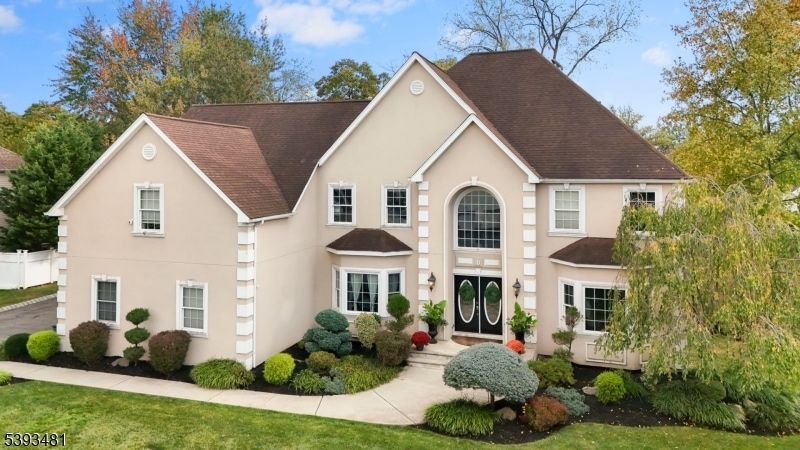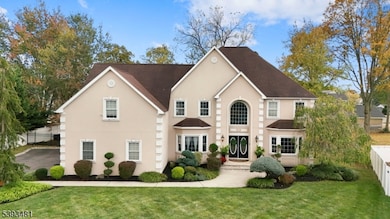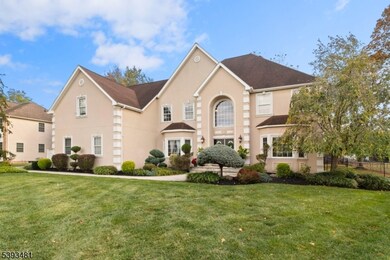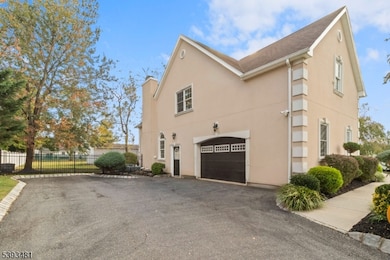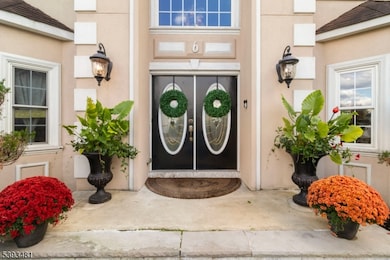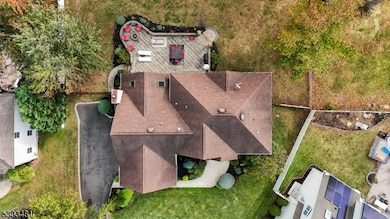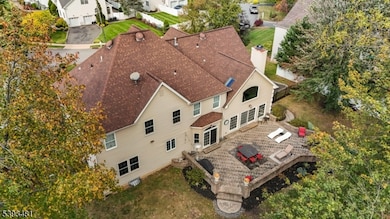6 Stacey Ct South Plainfield, NJ 07080
Estimated payment $6,651/month
Highlights
- Very Popular Property
- Sitting Area In Primary Bedroom
- Recreation Room
- South Plainfield High School Rated A-
- Colonial Architecture
- Vaulted Ceiling
About This Home
Impressive custom 5 BR Colonial- 3773 Sq Ft of living space situated on over a third acre lot. This home has the perfect open layout for entertaining. Featuring a gourmet kitchen with center island, upgraded stainless appliances, and tiled backsplash along with a large seating area. The family room boasts vaulted ceilings, skylights, custom windows, and a white brick fireplace. Enjoy outdoor living with French slider doors leading to a paver patio with firepit. Formal living and dining rooms include a bay window, tray ceiling and wood flooring. The first level also offers an office/5th bedroom, half bath, pantry, laundry room and mudroom. Upstairs, the impressive primary suite showcases a tray ceiling, sitting area, walk-in closet, and spa-style bath with Jacuzzi and oversized shower. One bedroom has a private bath, two other bedrooms share a full bath. A large loft offers flexible living or office space. The finished basement includes a granite-topped bar, full bath, and a second staircase leading to the oversized 2.5-car garage. Additional highlights: 2-zone HVAC, recessed lighting, stucco front exterior, and professional landscaping. Located on a non-through street in a development close to the North Edison border and within the Kennedy School district. Convenient location with close proximity to NY transportation (Metuchen & Metropark train stations), shopping and major highways. Sellers are requesting highest and best offers by Monday 11/03 at 4pm.
Home Details
Home Type
- Single Family
Est. Annual Taxes
- $17,008
Year Built
- Built in 2004
Lot Details
- 0.4 Acre Lot
- Fenced
- Level Lot
- Sprinkler System
Parking
- 2 Car Attached Garage
- Oversized Parking
- Garage Door Opener
- Additional Parking
Home Design
- Colonial Architecture
- Vinyl Siding
Interior Spaces
- 3,773 Sq Ft Home
- Vaulted Ceiling
- Skylights
- Recessed Lighting
- Mud Room
- Great Room with Fireplace
- Living Room
- Formal Dining Room
- Recreation Room
- Loft
- Storage Room
- Finished Basement
- Basement Fills Entire Space Under The House
- Attic
Kitchen
- Eat-In Kitchen
- Butlers Pantry
- Built-In Gas Oven
- Microwave
- Dishwasher
- Wine Refrigerator
- Kitchen Island
Flooring
- Wood
- Wall to Wall Carpet
Bedrooms and Bathrooms
- 5 Bedrooms
- Sitting Area In Primary Bedroom
- Primary bedroom located on second floor
- En-Suite Primary Bedroom
- Walk-In Closet
- Jetted Tub in Primary Bathroom
- Soaking Tub
- Separate Shower
Laundry
- Laundry Room
- Dryer
- Washer
Outdoor Features
- Patio
Schools
- J.F.Kennedy Elementary School
- S.Plnfld M Middle School
- S.Plnfld H High School
Utilities
- Forced Air Heating and Cooling System
- Two Cooling Systems Mounted To A Wall/Window
- Multiple Heating Units
- Standard Electricity
- Gas Water Heater
Listing and Financial Details
- Assessor Parcel Number 2122-00078-0000-00021-0001-
Map
Home Values in the Area
Average Home Value in this Area
Property History
| Date | Event | Price | List to Sale | Price per Sq Ft |
|---|---|---|---|---|
| 10/28/2025 10/28/25 | For Sale | $995,000 | -- | $264 / Sq Ft |
Source: Garden State MLS
MLS Number: 3994502
- 102 Jerome Ave
- 2704 Park Ave
- 2715 Maple Ave
- 1905 Park Ave
- 125 Redding Ave
- 116 Whispering Hills Rd
- 114 Whispering Hills Rd
- 2907 Norwood Ave
- 117 Golf Ave E
- 221 Golf Ave E
- 245 Golf Ave E
- 507 Cedarbrook Ave
- 205 Joan St
- 1681 Woodland Ave
- 5 Old Raritan Rd
- 533 Edgar Ave
- 1360 Belleview Ave Unit 64
- 1388 Belleview Ave Unit 90
- 184 W Nassau Ave
- 1349 Park Ave Unit 53
- 1321 Murray Ave Unit 27
- 1330 Randolph Rd
- 92 Heather Ct
- 1939 Plainfield Ave
- 212-228 Hamilton Blvd
- 1127 Stilford Ave Unit 29
- 1824 Pershing Place
- 1226 Martine Ave Unit 28
- 134 Tingley Ln
- 2103 Timber Oaks Rd
- 1801 Timber Oaks Rd
- 3302 Cricket Cir
- 940 Prospect Ave Unit 2
- 527 W 8th St Unit B
- 527 W 8th St Unit 33
- 527-33 W 8th St
- 543 W 8th St
- 821 Central Ave
- 542 Westgate Dr
- 214 Westgate Dr
