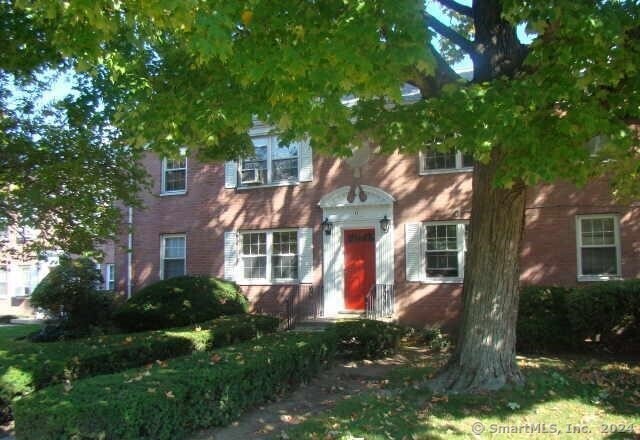
6 Standish Rd Unit 3 Stamford, CT 06902
East Side Stamford NeighborhoodHighlights
- Ranch Style House
- Storm Windows
- Level Lot
- Thermal Windows
- Coin Laundry
About This Home
As of February 2025Affordable and convenient 1.5-bedroom condo just minutes from Chelsea Piers, I-95, and the train station! This spacious unit features a large living room with beautiful hardwood floors, a kitchen with ample cabinet space, and an updated full bath. There's also a small office/bonus room, which is currently being used as a second bedroom. Enjoy the convenience of in-unit washer/dryer hookups, or use the common laundry in the building. Common charges cover the ground maintenance, snow removal, insurance, heat, and hot water! Two off-street parking spaces are included. Close to NYC-this one won't last long!
Last Agent to Sell the Property
Larracuente & Johnson Realty, LLC License #REB.0756556 Listed on: 10/09/2024
Property Details
Home Type
- Condominium
Est. Annual Taxes
- $3,335
Year Built
- Built in 1952
HOA Fees
- $399 Monthly HOA Fees
Parking
- 2 Parking Spaces
Home Design
- Ranch Style House
- Frame Construction
- Masonry Siding
Interior Spaces
- 633 Sq Ft Home
- Thermal Windows
- Awning
- Laundry on lower level
Kitchen
- Oven or Range
- Microwave
- Dishwasher
Bedrooms and Bathrooms
- 2 Bedrooms
- 1 Full Bathroom
Basement
- Partial Basement
- Basement Storage
Home Security
Outdoor Features
- Exterior Lighting
- Rain Gutters
Schools
- Julia A. Stark Elementary School
- Dolan Middle School
- Stamford High School
Utilities
- Heating System Uses Natural Gas
Listing and Financial Details
- Assessor Parcel Number 337330
Community Details
Overview
- Association fees include grounds maintenance, trash pickup, snow removal, heat, hot water, water, sewer
- 171 Units
Amenities
- Coin Laundry
Security
- Storm Windows
- Storm Doors
Ownership History
Purchase Details
Home Financials for this Owner
Home Financials are based on the most recent Mortgage that was taken out on this home.Purchase Details
Similar Homes in Stamford, CT
Home Values in the Area
Average Home Value in this Area
Purchase History
| Date | Type | Sale Price | Title Company |
|---|---|---|---|
| Warranty Deed | $177,000 | -- | |
| Warranty Deed | $45,000 | -- |
Mortgage History
| Date | Status | Loan Amount | Loan Type |
|---|---|---|---|
| Open | $171,750 | Stand Alone Refi Refinance Of Original Loan | |
| Closed | $182,500 | No Value Available | |
| Closed | $182,500 | No Value Available | |
| Closed | $141,600 | No Value Available |
Property History
| Date | Event | Price | Change | Sq Ft Price |
|---|---|---|---|---|
| 02/26/2025 02/26/25 | Sold | $229,000 | 0.0% | $362 / Sq Ft |
| 01/24/2025 01/24/25 | Pending | -- | -- | -- |
| 11/22/2024 11/22/24 | For Sale | $229,000 | 0.0% | $362 / Sq Ft |
| 11/09/2024 11/09/24 | Pending | -- | -- | -- |
| 10/09/2024 10/09/24 | For Sale | $229,000 | -- | $362 / Sq Ft |
Tax History Compared to Growth
Tax History
| Year | Tax Paid | Tax Assessment Tax Assessment Total Assessment is a certain percentage of the fair market value that is determined by local assessors to be the total taxable value of land and additions on the property. | Land | Improvement |
|---|---|---|---|---|
| 2025 | $3,161 | $132,150 | $0 | $132,150 |
| 2024 | $3,087 | $132,150 | $0 | $132,150 |
| 2023 | $3,335 | $132,150 | $0 | $132,150 |
| 2022 | $2,559 | $94,190 | $0 | $94,190 |
| 2021 | $2,537 | $94,190 | $0 | $94,190 |
| 2020 | $2,482 | $94,190 | $0 | $94,190 |
| 2019 | $2,482 | $94,190 | $0 | $94,190 |
| 2018 | $2,405 | $94,190 | $0 | $94,190 |
| 2017 | $2,299 | $85,480 | $0 | $85,480 |
| 2016 | $2,233 | $85,480 | $0 | $85,480 |
| 2015 | $2,174 | $85,480 | $0 | $85,480 |
| 2014 | $2,119 | $85,480 | $0 | $85,480 |
Agents Affiliated with this Home
-
Lucy Larracuente-Johnson

Seller's Agent in 2025
Lucy Larracuente-Johnson
Larracuente & Johnson Realty, LLC
(203) 913-2844
1 in this area
136 Total Sales
-
Emendya Diaz
E
Buyer's Agent in 2025
Emendya Diaz
Skye International Realty
1 in this area
2 Total Sales
Map
Source: SmartMLS
MLS Number: 24052794
APN: STAM-000002-000000-008461-000008B-3
- 7 Standish Rd Unit 4
- 30 Standish Rd Unit 2
- 72 Standish Rd Unit 4
- 74 Standish Rd Unit 3
- 32 Courtland Ave Unit 3
- 50 Courtland Ave Unit 27A1
- 75 Frank St
- 59 Courtland Ave Unit 3Q
- 91 Clovelly Rd
- 107 Lockwood Ave Unit 1B
- 75 Courtland Ave Unit 10
- 75 Courtland Ave Unit 9
- 30 de Bera Ln Unit 2
- 135 Courtland Ave Unit 11
- 850 E Main St Unit 520
- 19 Woodrow St
- 203 Sylvan Knoll Rd
- 407 Sylvan Knoll Rd
- 92 Lafayette St Unit 5
- 86 Myrtle Ave Unit 9
