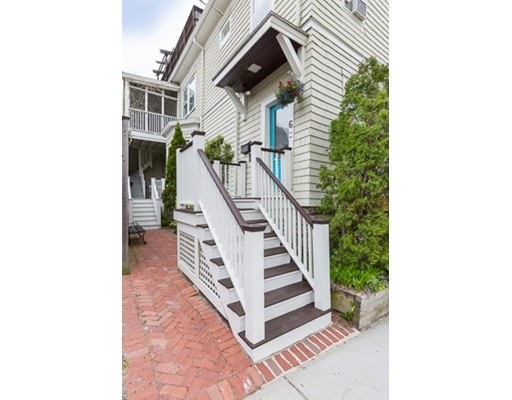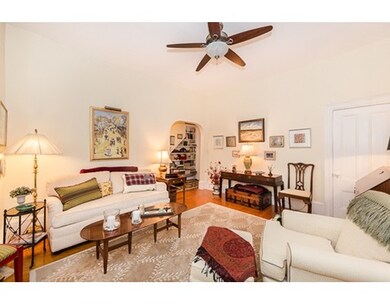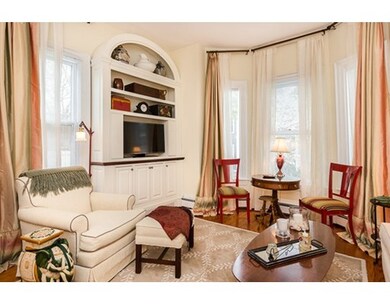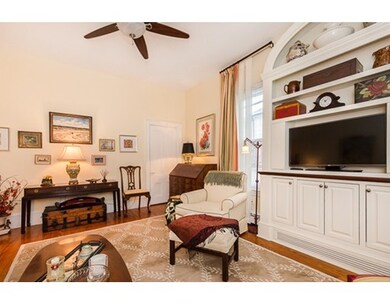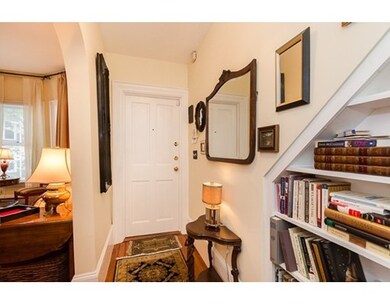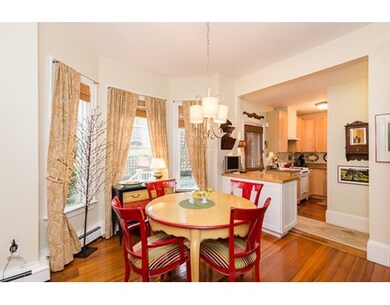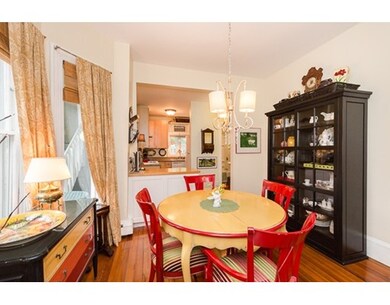
6 Standish St Unit 1 Cambridge, MA 02138
West Cambridge NeighborhoodAbout This Home
As of January 2025In an enchanting Victorian in the heart of Huron Village. The inviting entry flows to the living room with sun filled bay window, wide moldings, high ceilings and beautiful custom built cabinet for TV, books and storage. The dining room has a bay window and is open to the kitchen and back door. The step-saving renovated kitchen has oak cabinets, granite counters, a double window and white appliances. Enjoy a generous master bedroom (14' X 13') that streams light through a bay window. The guest room makes a great home office and conveniently has a stack washer and dryer and custom cabinets. Tastefully renovated full bath has a tub with shower. There is a basement with generous storage, furnace, water heater and electrical panel. In sought after West Cambridge, convenient to Fresh Pond Market, Formaggio Kitchen, great local restaurants, Fresh Pond reservation, transportation and shopping. In addition, this unique property is business zoned and in a one pet-friendly building.
Last Agent to Sell the Property
Coldwell Banker Realty - Cambridge Listed on: 05/10/2017

Property Details
Home Type
Condominium
Est. Annual Taxes
$4,375
Year Built
1900
Lot Details
0
Listing Details
- Unit Level: 1
- Unit Placement: Upper
- Property Type: Condominium/Co-Op
- CC Type: Condo
- Style: 2/3 Family
- Other Agent: 2.50
- Lead Paint: Unknown
- Year Built Description: Approximate
- Special Features: None
- Property Sub Type: Condos
- Year Built: 1900
Interior Features
- Has Basement: Yes
- Number of Rooms: 5
- Amenities: Public Transportation, Shopping, Park, Walk/Jog Trails, Medical Facility, Bike Path, Conservation Area, Highway Access, House of Worship, Private School, Public School, T-Station, University
- Electric: Circuit Breakers, 100 Amps
- Flooring: Wood
- Bedroom 2: First Floor, 8X10
- Bathroom #1: First Floor, 4X7
- Kitchen: First Floor, 7X11
- Laundry Room: First Floor
- Living Room: First Floor, 13X16
- Master Bedroom: First Floor, 14X13
- Master Bedroom Description: Closet, Closet/Cabinets - Custom Built, Flooring - Wood, Window(s) - Bay/Bow/Box
- Dining Room: First Floor, 12X12
- No Bedrooms: 2
- Full Bathrooms: 1
- No Living Levels: 1
- Main Lo: K95001
- Main So: K95001
Exterior Features
- Construction: Frame
- Exterior: Shingles
- Exterior Unit Features: Porch
Garage/Parking
- Parking Spaces: 0
Utilities
- Heat Zones: 1
- Hot Water: Natural Gas
- Utility Connections: for Gas Range, for Electric Dryer, Washer Hookup
- Sewer: City/Town Sewer
- Water: City/Town Water
Condo/Co-op/Association
- Condominium Name: 6 Standish Street Condo Trust
- Association Fee Includes: Water, Sewer, Master Insurance
- Management: Owner Association
- Pets Allowed: Yes w/ Restrictions
- No Units: 2
- Unit Building: 1
Lot Info
- Zoning: RES
Ownership History
Purchase Details
Home Financials for this Owner
Home Financials are based on the most recent Mortgage that was taken out on this home.Purchase Details
Home Financials for this Owner
Home Financials are based on the most recent Mortgage that was taken out on this home.Purchase Details
Home Financials for this Owner
Home Financials are based on the most recent Mortgage that was taken out on this home.Purchase Details
Home Financials for this Owner
Home Financials are based on the most recent Mortgage that was taken out on this home.Purchase Details
Similar Homes in Cambridge, MA
Home Values in the Area
Average Home Value in this Area
Purchase History
| Date | Type | Sale Price | Title Company |
|---|---|---|---|
| Condominium Deed | $765,000 | None Available | |
| Condominium Deed | $765,000 | None Available | |
| Condominium Deed | $765,000 | None Available | |
| Not Resolvable | $662,000 | -- | |
| Deed | $425,000 | -- | |
| Deed | $425,000 | -- | |
| Deed | $335,000 | -- | |
| Deed | $335,000 | -- | |
| Deed | $269,000 | -- |
Mortgage History
| Date | Status | Loan Amount | Loan Type |
|---|---|---|---|
| Open | $365,000 | Purchase Money Mortgage | |
| Closed | $365,000 | Purchase Money Mortgage | |
| Previous Owner | $529,600 | New Conventional | |
| Previous Owner | $297,500 | Purchase Money Mortgage | |
| Previous Owner | $268,000 | Purchase Money Mortgage |
Property History
| Date | Event | Price | Change | Sq Ft Price |
|---|---|---|---|---|
| 01/03/2025 01/03/25 | Sold | $765,000 | -0.5% | $895 / Sq Ft |
| 11/24/2024 11/24/24 | Pending | -- | -- | -- |
| 11/19/2024 11/19/24 | Price Changed | $769,000 | -1.3% | $899 / Sq Ft |
| 10/31/2024 10/31/24 | For Sale | $779,000 | +17.7% | $911 / Sq Ft |
| 06/27/2017 06/27/17 | Sold | $662,000 | +16.3% | $779 / Sq Ft |
| 05/17/2017 05/17/17 | Pending | -- | -- | -- |
| 05/10/2017 05/10/17 | For Sale | $569,000 | -- | $669 / Sq Ft |
Tax History Compared to Growth
Tax History
| Year | Tax Paid | Tax Assessment Tax Assessment Total Assessment is a certain percentage of the fair market value that is determined by local assessors to be the total taxable value of land and additions on the property. | Land | Improvement |
|---|---|---|---|---|
| 2025 | $4,375 | $689,000 | $0 | $689,000 |
| 2024 | $4,003 | $676,100 | $0 | $676,100 |
| 2023 | $3,937 | $671,800 | $0 | $671,800 |
| 2022 | $3,956 | $668,300 | $0 | $668,300 |
| 2021 | $3,845 | $657,300 | $0 | $657,300 |
| 2020 | $3,767 | $655,100 | $0 | $655,100 |
| 2019 | $3,647 | $614,000 | $0 | $614,000 |
| 2018 | $3,583 | $569,600 | $0 | $569,600 |
| 2017 | $3,398 | $523,500 | $0 | $523,500 |
| 2016 | $3,280 | $469,300 | $0 | $469,300 |
| 2015 | $3,248 | $415,300 | $0 | $415,300 |
| 2014 | $3,206 | $382,600 | $0 | $382,600 |
Agents Affiliated with this Home
-
P
Seller's Agent in 2025
Patti Brainard
Compass
-
B
Seller's Agent in 2017
Barbara Currier
Coldwell Banker Realty - Cambridge
Map
Source: MLS Property Information Network (MLS PIN)
MLS Number: 72161861
APN: CAMB-000234-000000-000194-000001
- 109 Lake View Ave
- 55 Fayerweather St
- 50 Chilton St
- 108 Grozier Rd
- 90 Lexington Ave
- 178 Larch Rd
- 422-424 Walden St
- 131 Fayerweather St Unit 131
- 318 Concord Ave Unit 1
- 318 Concord Ave Unit 2
- 80 Alpine St
- 361 Walden St Unit 361
- 359 Walden St
- 172 Brattle St
- 8 Traill St
- 14-16 Field St
- 57 Brewster St
- 11 Field St Unit 1
- 15 Traill St
- 24 Bay State Rd Unit 7
