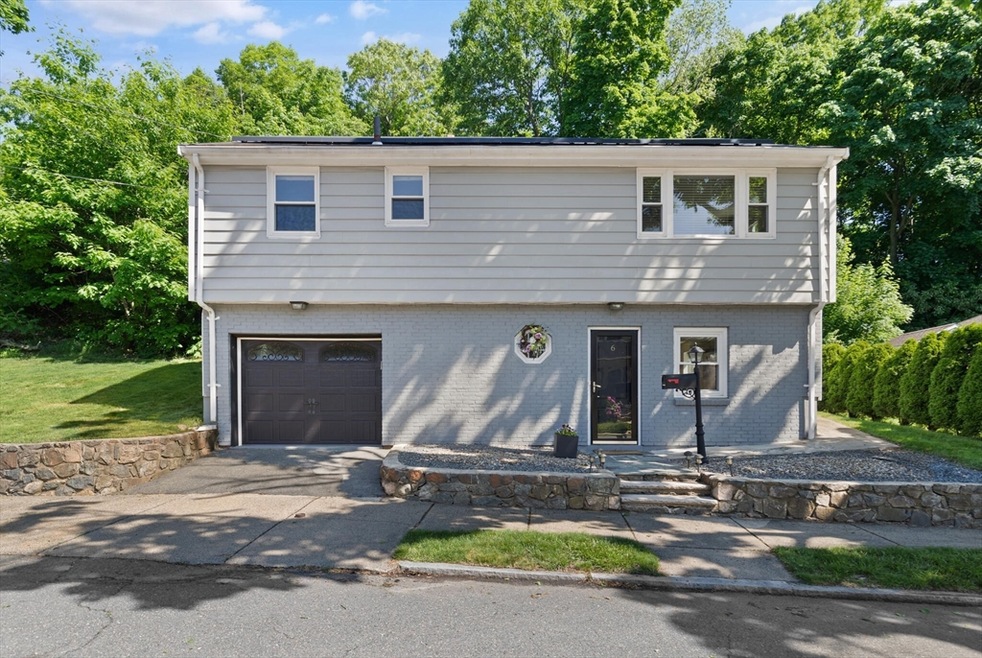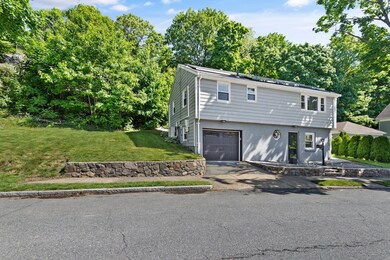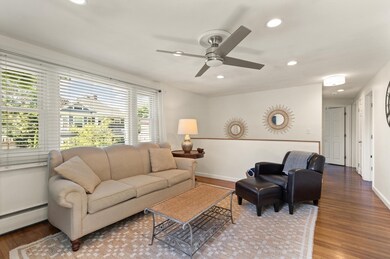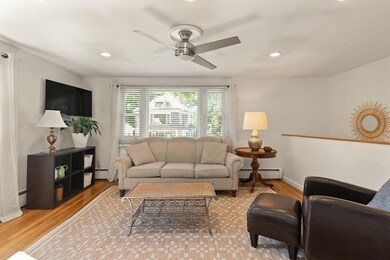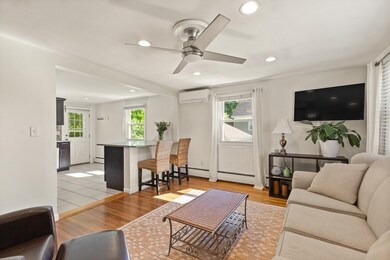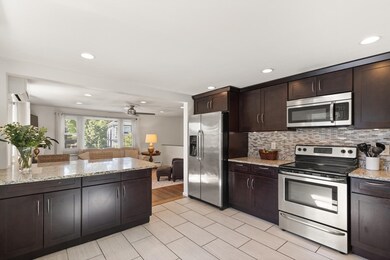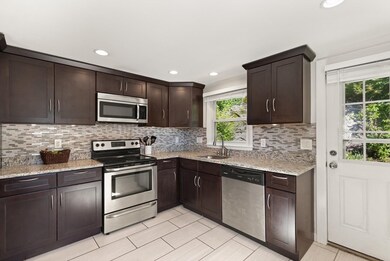
6 Station Rd Salem, MA 01970
South Salem NeighborhoodHighlights
- Golf Course Community
- Solar Power System
- Open Floorplan
- Medical Services
- 0.34 Acre Lot
- Custom Closet System
About This Home
As of July 2024Welcome home to this well-cared for, move-in ready and updated home in South Salem. The open floor plan kitchen with granite countertops, stainless steel appliances and eat-in kitchen area opens nicely to a spacious living room, perfect to relax and unwind. Outside the kitchen you'll find a neat and tidy garden and private patio area. On the main level there are 3 bedrooms, including a flexible bedroom/den that has a built-in Murphy bed and wardrobe. The family room on the ground level includes a brand new half bath, and versatile space for office, gym, guests and storage. Garage parking, energy efficient mini-splits for heating and cooling, and low maintenance landscaping all make 6 Station Road a peaceful retreat. Showings begin at Commuter Open House on Thurs, June 6th at 5:30pm.
Home Details
Home Type
- Single Family
Est. Annual Taxes
- $6,270
Year Built
- Built in 1960 | Remodeled
Lot Details
- 0.34 Acre Lot
- Near Conservation Area
- Steep Slope
- Wooded Lot
- Property is zoned R1
Parking
- 1 Car Attached Garage
- Tuck Under Parking
- Side Facing Garage
- Tandem Parking
- Garage Door Opener
- Open Parking
- Off-Street Parking
Home Design
- Raised Ranch Architecture
- Block Foundation
- Frame Construction
- Cellulose Insulation
- Blown-In Insulation
- Shingle Roof
- Concrete Perimeter Foundation
- Stone
Interior Spaces
- 1,418 Sq Ft Home
- Open Floorplan
- Ceiling Fan
- Recessed Lighting
- Window Screens
- Insulated Doors
- Dining Area
- Attic Access Panel
- Storm Doors
Kitchen
- Breakfast Bar
- Range
- Microwave
- Dishwasher
- Stainless Steel Appliances
- Kitchen Island
- Solid Surface Countertops
- Disposal
Flooring
- Wood
- Ceramic Tile
- Vinyl
Bedrooms and Bathrooms
- 3 Bedrooms
- Primary Bedroom on Main
- Custom Closet System
- Cedar Closet
Laundry
- Laundry on main level
- Dryer
- Washer
Finished Basement
- Basement Fills Entire Space Under The House
- Interior Basement Entry
- Garage Access
- Block Basement Construction
Eco-Friendly Details
- Energy-Efficient Thermostat
- Solar Power System
- Solar Water Heater
- Solar Assisted Cooling System
- Heating system powered by active solar
Outdoor Features
- Patio
Location
- Property is near public transit
- Property is near schools
Schools
- Choice Elementary School
- Collins Middle School
- Salem High School
Utilities
- Ductless Heating Or Cooling System
- 5 Cooling Zones
- 5 Heating Zones
- Heating Available
Listing and Financial Details
- Assessor Parcel Number M:31 L:0060,2133800
Community Details
Overview
- No Home Owners Association
Amenities
- Medical Services
- Shops
- Coin Laundry
Recreation
- Golf Course Community
- Park
- Jogging Path
- Bike Trail
Ownership History
Purchase Details
Home Financials for this Owner
Home Financials are based on the most recent Mortgage that was taken out on this home.Purchase Details
Home Financials for this Owner
Home Financials are based on the most recent Mortgage that was taken out on this home.Purchase Details
Home Financials for this Owner
Home Financials are based on the most recent Mortgage that was taken out on this home.Similar Homes in Salem, MA
Home Values in the Area
Average Home Value in this Area
Purchase History
| Date | Type | Sale Price | Title Company |
|---|---|---|---|
| Not Resolvable | $412,000 | -- | |
| Not Resolvable | $298,500 | -- | |
| Not Resolvable | $182,500 | -- |
Mortgage History
| Date | Status | Loan Amount | Loan Type |
|---|---|---|---|
| Open | $500,000 | Purchase Money Mortgage | |
| Closed | $500,000 | Purchase Money Mortgage | |
| Previous Owner | $211,000 | Stand Alone Refi Refinance Of Original Loan | |
| Previous Owner | $329,600 | New Conventional | |
| Previous Owner | $328,652 | FHA | |
| Previous Owner | $300,162 | FHA | |
| Previous Owner | $283,500 | New Conventional |
Property History
| Date | Event | Price | Change | Sq Ft Price |
|---|---|---|---|---|
| 07/23/2024 07/23/24 | Sold | $625,000 | -0.8% | $441 / Sq Ft |
| 06/11/2024 06/11/24 | Pending | -- | -- | -- |
| 06/05/2024 06/05/24 | For Sale | $630,000 | +52.9% | $444 / Sq Ft |
| 05/15/2019 05/15/19 | Sold | $412,000 | -1.9% | $234 / Sq Ft |
| 03/29/2019 03/29/19 | Pending | -- | -- | -- |
| 03/05/2019 03/05/19 | For Sale | $419,900 | +40.7% | $238 / Sq Ft |
| 04/29/2014 04/29/14 | Sold | $298,500 | 0.0% | $169 / Sq Ft |
| 03/19/2014 03/19/14 | Off Market | $298,500 | -- | -- |
| 03/03/2014 03/03/14 | Price Changed | $299,900 | -4.8% | $170 / Sq Ft |
| 01/20/2014 01/20/14 | For Sale | $314,900 | +72.5% | $179 / Sq Ft |
| 08/16/2013 08/16/13 | Sold | $182,500 | 0.0% | $129 / Sq Ft |
| 07/20/2013 07/20/13 | Pending | -- | -- | -- |
| 07/19/2013 07/19/13 | Off Market | $182,500 | -- | -- |
| 07/13/2013 07/13/13 | For Sale | $160,000 | -- | $113 / Sq Ft |
Tax History Compared to Growth
Tax History
| Year | Tax Paid | Tax Assessment Tax Assessment Total Assessment is a certain percentage of the fair market value that is determined by local assessors to be the total taxable value of land and additions on the property. | Land | Improvement |
|---|---|---|---|---|
| 2025 | $6,677 | $588,800 | $237,700 | $351,100 |
| 2024 | $6,270 | $539,600 | $224,300 | $315,300 |
| 2023 | $6,105 | $488,000 | $204,200 | $283,800 |
| 2022 | $5,887 | $444,300 | $187,500 | $256,800 |
| 2021 | $5,604 | $406,100 | $174,100 | $232,000 |
| 2020 | $5,688 | $393,600 | $170,700 | $222,900 |
| 2019 | $5,199 | $344,300 | $160,700 | $183,600 |
| 2018 | $4,879 | $317,200 | $150,000 | $167,200 |
| 2017 | $4,680 | $295,100 | $140,600 | $154,500 |
| 2016 | $4,624 | $295,100 | $140,600 | $154,500 |
| 2015 | $4,283 | $261,000 | $123,900 | $137,100 |
Agents Affiliated with this Home
-
Amanda McGrath

Seller's Agent in 2024
Amanda McGrath
Bay Colony Realty
(603) 401-0598
1 in this area
27 Total Sales
-
Jack Brown

Buyer's Agent in 2024
Jack Brown
RE/MAX
(508) 284-5098
5 in this area
159 Total Sales
-
Sean Connelly

Seller's Agent in 2019
Sean Connelly
William Raveis R.E. & Home Services
(781) 631-2330
2 in this area
91 Total Sales
-
Jacque Murray

Seller Co-Listing Agent in 2019
Jacque Murray
M. Celata Real Estate
(781) 547-9077
5 Total Sales
-
Susan Olson
S
Buyer's Agent in 2019
Susan Olson
MerryFox Realty
(978) 902-1759
6 Total Sales
-
Faina Snitkovsky
F
Seller's Agent in 2014
Faina Snitkovsky
Core Real Estate
(617) 869-4477
1 in this area
95 Total Sales
Map
Source: MLS Property Information Network (MLS PIN)
MLS Number: 73247137
APN: SALE-000031-000000-000060
- 27 Station Rd
- 11 Pickman Rd
- 393 Jefferson Ave
- 23 Marion Rd Unit B
- 2 B Spruance Way Unit 36B
- 9 Fillmore Rd Unit 9C
- 1 Fletcher Way Unit B
- 4 Fletcher Way Unit 31D
- 3 Fletcher Way Unit 32AD
- 106 Broadway Unit 3
- 106 Broadway Unit 1
- 5 Sunset Rd
- 9 Griswold Dr Unit B
- 73 Lawrence St
- 263 Jefferson Ave
- 327 Lafayette St Unit 2
- 5 Yorkshire Rd
- 71 Ocean Ave Unit 3
- 163 Ocean Ave W Unit W
- 3 Wisteria St Unit 1
