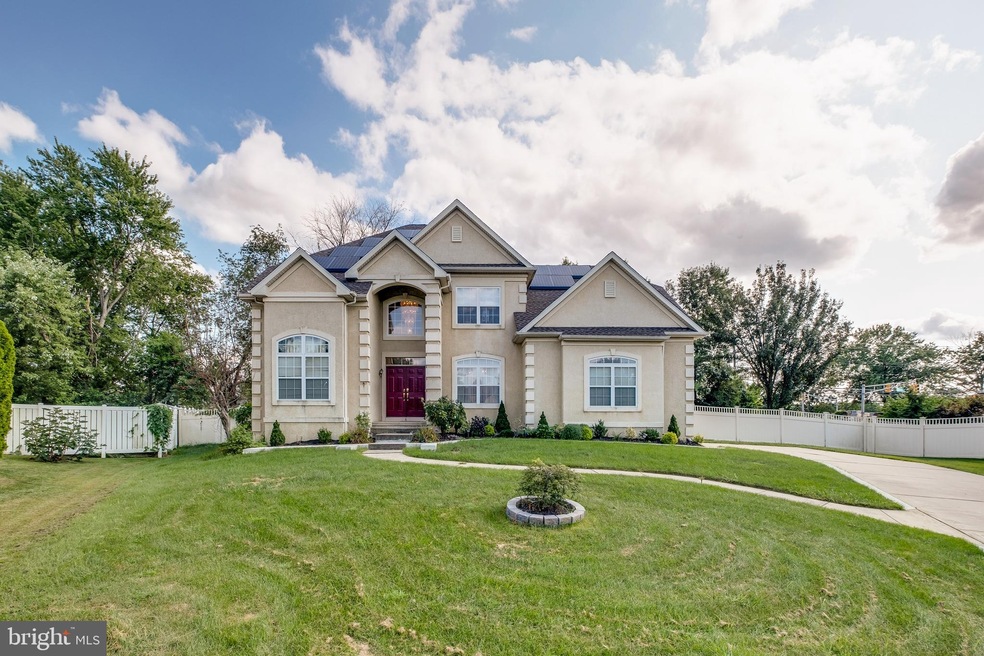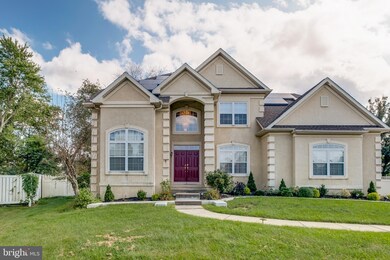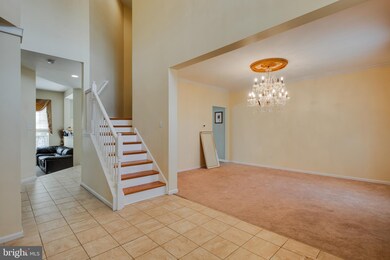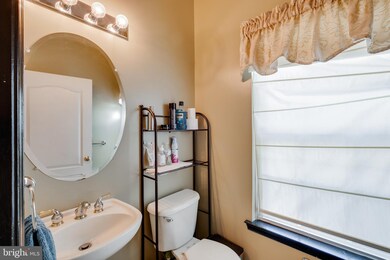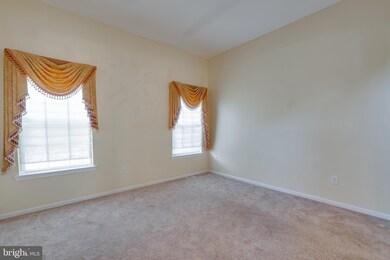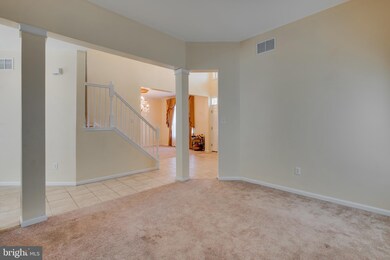
6 Steeplechase Ct Cherry Hill, NJ 08003
Estimated Value: $799,741 - $919,000
Highlights
- Solar Power System
- Contemporary Architecture
- No HOA
- Woodcrest Elementary School Rated A-
- Wood Flooring
- Breakfast Area or Nook
About This Home
As of May 2021price reduced!!! Must see this beautiful move in ready home in Short Hills! Close to shopping areas and transportation, and only 3 miles to train station to Philadelphia. This contemporary home is located on a 0.49 acre lot in the middle of a cul-de-sac. A 2-story foyer introduces the inviting and warm space of this home. Next, is a generously-sized and comfortable private office featuring high vaulted ceiling. The spacious kitchen next to the family room and with access to the backyard creates the perfect flow and space for family gatherings or entertainment with friends. The kitchen includes a breakfast area, and features granite counter-tops and stainless steel appliances. The split stairs add the convenience of access to the second level from the foyer and from the kitchen. Relax in a big master bedroom with vaulted ceilings, which includes a comfortable seating area and two walk-in closets. This is further complemented by a spa-like bathroom with his and hers sinks, a large tub, a stall shower and a private toilet room. This home has a finished basement with tile floors and a bar, a full bathroom and lots of storage areas. The new roof and solar panel were installed in 2019 This home has a 2 car garage and a beautiful huge fenced in backyard. Convenient to Cherry Hill schools, 295, turnpike, local restaurants and shopping. Make an offer!!!!
Last Agent to Sell the Property
Cherry Hill Real Estate Sales License #563412 Listed on: 09/12/2020
Home Details
Home Type
- Single Family
Est. Annual Taxes
- $18,222
Year Built
- Built in 2001
Lot Details
- 0.49 Acre Lot
- Lot Dimensions are 124.00 x 171.00
- Property is Fully Fenced
- Property is in excellent condition
Parking
- 2 Car Attached Garage
- Rear-Facing Garage
- Garage Door Opener
Home Design
- Contemporary Architecture
- Block Foundation
- Shingle Roof
- Aluminum Siding
Interior Spaces
- 3,148 Sq Ft Home
- Property has 2 Levels
- Bar
- Ceiling height of 9 feet or more
- Ceiling Fan
- Gas Fireplace
- Family Room Off Kitchen
- Combination Dining and Living Room
- Laundry on main level
- Finished Basement
Kitchen
- Breakfast Area or Nook
- Down Draft Cooktop
- Kitchen Island
Flooring
- Wood
- Carpet
- Tile or Brick
Bedrooms and Bathrooms
- 5 Main Level Bedrooms
Utilities
- Central Air
- Heating Available
- 200+ Amp Service
- 60+ Gallon Tank
- Public Septic
Additional Features
- More Than Two Accessible Exits
- Solar Power System
Community Details
- No Home Owners Association
- Short Hills Subdivision
Listing and Financial Details
- Tax Lot 00126
- Assessor Parcel Number 09-00521 09-00126
Ownership History
Purchase Details
Home Financials for this Owner
Home Financials are based on the most recent Mortgage that was taken out on this home.Purchase Details
Home Financials for this Owner
Home Financials are based on the most recent Mortgage that was taken out on this home.Purchase Details
Home Financials for this Owner
Home Financials are based on the most recent Mortgage that was taken out on this home.Purchase Details
Home Financials for this Owner
Home Financials are based on the most recent Mortgage that was taken out on this home.Similar Homes in Cherry Hill, NJ
Home Values in the Area
Average Home Value in this Area
Purchase History
| Date | Buyer | Sale Price | Title Company |
|---|---|---|---|
| Tiwana Ramnik S | $570,000 | National Integrity Llc | |
| Doan Toan | $510,000 | Old Republic National Title | |
| Morales Ramon A | $435,000 | -- | |
| Roney Richard | $356,415 | -- |
Mortgage History
| Date | Status | Borrower | Loan Amount |
|---|---|---|---|
| Previous Owner | Tiwana Ramie S | $456,000 | |
| Previous Owner | Tiwana Ramnik S | $456,000 | |
| Previous Owner | Doan Toan | $250,000 | |
| Previous Owner | Morales Ramon A | $71,000 | |
| Previous Owner | Morales Ramon A | $315,000 | |
| Previous Owner | Morales Ramon A | $300,700 | |
| Previous Owner | Roney Richard | $275,000 |
Property History
| Date | Event | Price | Change | Sq Ft Price |
|---|---|---|---|---|
| 05/07/2021 05/07/21 | Sold | $570,000 | -2.6% | $181 / Sq Ft |
| 02/22/2021 02/22/21 | Pending | -- | -- | -- |
| 01/14/2021 01/14/21 | Price Changed | $585,000 | -3.3% | $186 / Sq Ft |
| 01/06/2021 01/06/21 | Price Changed | $605,000 | -0.8% | $192 / Sq Ft |
| 01/06/2021 01/06/21 | For Sale | $610,000 | +7.0% | $194 / Sq Ft |
| 11/02/2020 11/02/20 | Off Market | $570,000 | -- | -- |
| 09/27/2020 09/27/20 | Price Changed | $610,000 | -1.6% | $194 / Sq Ft |
| 09/12/2020 09/12/20 | For Sale | $619,900 | +21.5% | $197 / Sq Ft |
| 04/14/2017 04/14/17 | Sold | $510,000 | -7.3% | $162 / Sq Ft |
| 03/01/2017 03/01/17 | Pending | -- | -- | -- |
| 01/17/2017 01/17/17 | For Sale | $549,900 | -- | $175 / Sq Ft |
Tax History Compared to Growth
Tax History
| Year | Tax Paid | Tax Assessment Tax Assessment Total Assessment is a certain percentage of the fair market value that is determined by local assessors to be the total taxable value of land and additions on the property. | Land | Improvement |
|---|---|---|---|---|
| 2024 | $18,896 | $449,700 | $116,800 | $332,900 |
| 2023 | $18,896 | $449,700 | $116,800 | $332,900 |
| 2022 | $18,375 | $449,700 | $116,800 | $332,900 |
| 2021 | $18,433 | $449,700 | $116,800 | $332,900 |
| 2020 | $18,208 | $449,700 | $116,800 | $332,900 |
| 2019 | $18,199 | $449,700 | $116,800 | $332,900 |
| 2018 | $18,150 | $449,700 | $116,800 | $332,900 |
| 2017 | $17,903 | $449,700 | $116,800 | $332,900 |
| 2016 | $17,664 | $449,700 | $116,800 | $332,900 |
| 2015 | $17,385 | $449,700 | $116,800 | $332,900 |
| 2014 | $17,192 | $449,700 | $116,800 | $332,900 |
Agents Affiliated with this Home
-
minh tran
m
Seller's Agent in 2021
minh tran
Cherry Hill Real Estate Sales
11 Total Sales
-
Nikunj Shah

Buyer's Agent in 2021
Nikunj Shah
Long & Foster
(856) 495-6543
421 Total Sales
-
Neil Vogel

Seller's Agent in 2017
Neil Vogel
All Ways Relocation & Referral Co
(856) 985-4535
70 Total Sales
-
L
Buyer's Agent in 2017
Lee Huynh
BHHS Fox & Roach
Map
Source: Bright MLS
MLS Number: NJCD402536
APN: 09-00521-09-00126
- 2 Equestrian Ln
- 54 Manor House Dr
- 11 Ridgeview Ct
- 4 Carriage House Ct
- 21 Holly Oak Dr
- 10 Spring Ct
- 2 Lafayette Ln
- 12 Red Oak Ct
- 37 E Red Oak Dr
- 7 Acorn Hill Dr
- 9 Acorn Hill Dr
- 422 Chanticleer
- 2024 The Woods ii
- 22 Country Walk
- 28 Hidden Acres Dr
- 7 Wilderness Dr
- 744 Chanticleer
- 23 Fairhaven Dr
- 32 Southwood Dr
- 751 Chanticleer
- 6 Steeplechase Ct
- 8 Steeplechase Ct
- 32 Equestrian Ln
- 10 Steeplechase Ct
- 36 Equestrian Ln
- 30 Equestrian Ln
- 19 Equestrian Ln
- 17 Equestrian Ln
- 2301 E Evesham Rd Unit 203
- 2301 E Evesham Rd Unit 408
- 2301 E Evesham Rd Unit 407&8
- 2301 E Evesham Rd Unit 504
- 2301 E Evesham Rd Unit 505
- 2301 E Evesham Rd Unit 109/11
- 2301 E Evesham Rd Unit 201
- 2301 E Evesham Rd Unit 305
- 2301 E Evesham Rd Unit 102
- 2301 E Evesham Rd Unit 202
- 2301 E Evesham Rd Unit 304
- 2301 E Evesham Rd Unit 404
