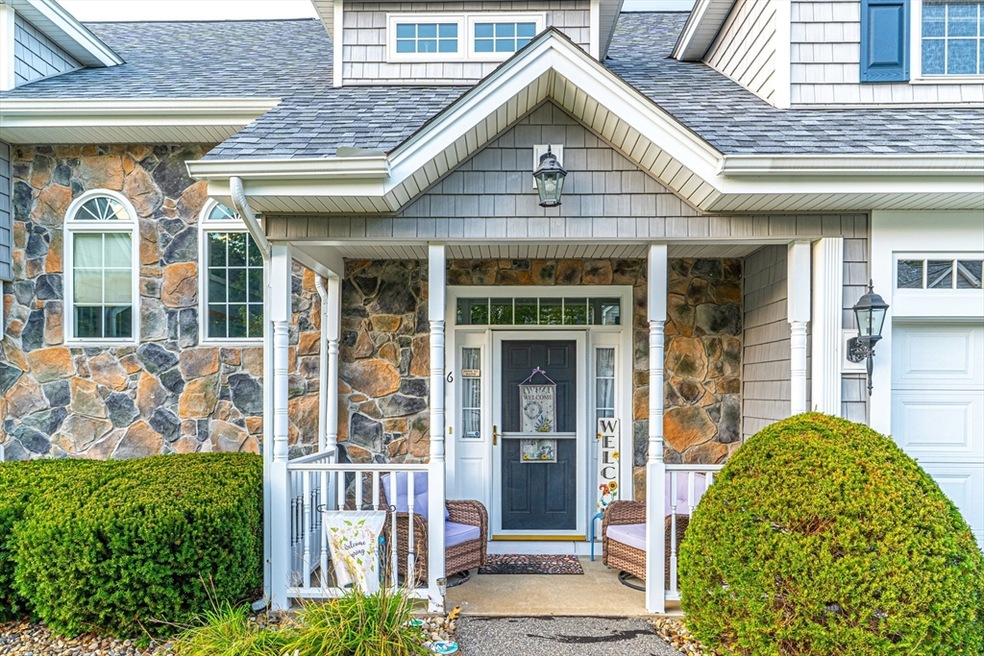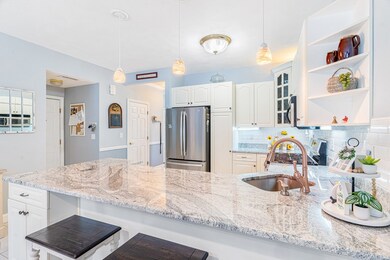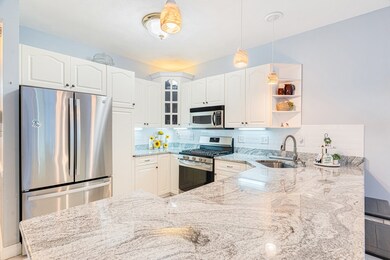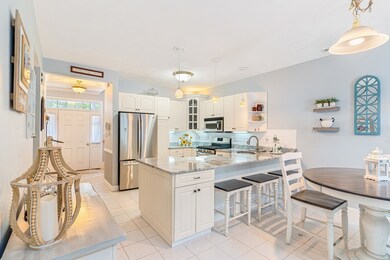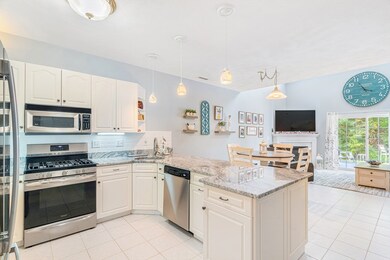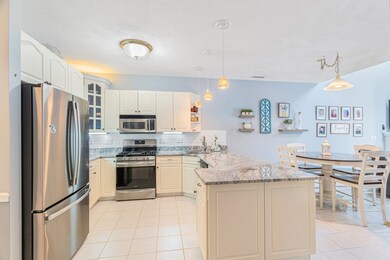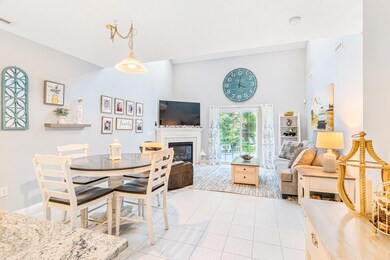6 Stonebury Way Unit 6 Tewksbury, MA 01876
Estimated payment $4,351/month
Highlights
- Golf Course Community
- Active Adult
- Landscaped Professionally
- Medical Services
- Open Floorplan
- Property is near public transit
About This Home
Stunning townhouse now available in the 55+ community of Stonebury Crossing! This lovely condo offers everything you need, beginning with an open first-floor layout that features vaulted ceilings and a gas fireplace. Plenty of seating in the dining area and updated kitchen with stainless steel appliances. It includes a convenient half bathroom, a laundry closet, and ample storage or pantry space. The master bedroom is complete with a full bathroom and a spacious closet. On the second floor, you'll find two additional bedrooms and a cozy loft area, which is ideal for a sitting space, office, or more. A full bathroom completes the second floor. Enjoy the convenience of a one-car garage, along with an extra parking spot right outside. At the back of the condo, there's a charming patio, perfect for enjoying some outdoor space. Conveniently located in close proximity to major highways and local amenities. This is a 55+ community, schedule your showings through Showingtime.
Townhouse Details
Home Type
- Townhome
Est. Annual Taxes
- $6,679
Year Built
- Built in 2001
Lot Details
- Two or More Common Walls
- Landscaped Professionally
HOA Fees
- $475 Monthly HOA Fees
Parking
- 1 Car Attached Garage
- Open Parking
- Off-Street Parking
Home Design
- Entry on the 1st floor
- Frame Construction
- Shingle Roof
Interior Spaces
- 2,108 Sq Ft Home
- 2-Story Property
- Open Floorplan
- Central Vacuum
- Vaulted Ceiling
- Ceiling Fan
- Skylights
- Recessed Lighting
- Decorative Lighting
- Light Fixtures
- Insulated Windows
- Window Screens
- Sliding Doors
- Insulated Doors
- Living Room with Fireplace
- Dining Area
- Loft
- Exterior Basement Entry
Kitchen
- Stove
- Range
- Microwave
- Dishwasher
- Stainless Steel Appliances
- Kitchen Island
- Solid Surface Countertops
- Disposal
Flooring
- Wood
- Wall to Wall Carpet
- Ceramic Tile
Bedrooms and Bathrooms
- 3 Bedrooms
- Primary Bedroom on Main
- Walk-In Closet
- Bathtub with Shower
Laundry
- Laundry on main level
- Washer and Electric Dryer Hookup
Eco-Friendly Details
- Energy-Efficient Thermostat
Outdoor Features
- Patio
- Rain Gutters
Location
- Property is near public transit
- Property is near schools
Schools
- Dewing Elementary School
- John Wynn Middle School
- Tmhs/Shaw Tech High School
Utilities
- Forced Air Heating and Cooling System
- 2 Cooling Zones
- 2 Heating Zones
- Heating System Uses Natural Gas
- Cable TV Available
Listing and Financial Details
- Legal Lot and Block U006 / 0082
- Assessor Parcel Number 7282U6,4179260
Community Details
Overview
- Active Adult
- Association fees include insurance, maintenance structure, ground maintenance, snow removal
- 30 Units
- Stonebury Crossing Condomonium Community
- Near Conservation Area
Amenities
- Medical Services
- Shops
- Coin Laundry
Recreation
- Golf Course Community
- Tennis Courts
- Community Pool
- Park
- Jogging Path
- Bike Trail
Pet Policy
- Call for details about the types of pets allowed
Map
Home Values in the Area
Average Home Value in this Area
Tax History
| Year | Tax Paid | Tax Assessment Tax Assessment Total Assessment is a certain percentage of the fair market value that is determined by local assessors to be the total taxable value of land and additions on the property. | Land | Improvement |
|---|---|---|---|---|
| 2025 | $6,679 | $505,200 | $0 | $505,200 |
| 2024 | $6,706 | $500,800 | $0 | $500,800 |
| 2023 | $6,678 | $473,600 | $0 | $473,600 |
| 2022 | $6,346 | $417,500 | $0 | $417,500 |
| 2021 | $6,524 | $415,000 | $0 | $415,000 |
| 2020 | $6,487 | $406,200 | $0 | $406,200 |
| 2019 | $6,021 | $380,100 | $0 | $380,100 |
| 2018 | $5,676 | $351,900 | $0 | $351,900 |
| 2017 | $5,541 | $339,700 | $0 | $339,700 |
| 2016 | $5,322 | $325,500 | $0 | $325,500 |
| 2015 | $4,932 | $301,300 | $0 | $301,300 |
| 2014 | $4,754 | $295,100 | $0 | $295,100 |
Property History
| Date | Event | Price | List to Sale | Price per Sq Ft | Prior Sale |
|---|---|---|---|---|---|
| 10/10/2025 10/10/25 | Pending | -- | -- | -- | |
| 09/09/2025 09/09/25 | For Sale | $629,900 | +34.0% | $299 / Sq Ft | |
| 03/05/2021 03/05/21 | Sold | $470,000 | -1.0% | $234 / Sq Ft | View Prior Sale |
| 01/06/2021 01/06/21 | Pending | -- | -- | -- | |
| 11/18/2020 11/18/20 | For Sale | $474,900 | -- | $237 / Sq Ft |
Purchase History
| Date | Type | Sale Price | Title Company |
|---|---|---|---|
| Quit Claim Deed | -- | None Available | |
| Not Resolvable | $470,000 | None Available | |
| Deed | $324,900 | -- | |
| Deed | $354,900 | -- |
Mortgage History
| Date | Status | Loan Amount | Loan Type |
|---|---|---|---|
| Previous Owner | $300,000 | Purchase Money Mortgage | |
| Previous Owner | $259,900 | Purchase Money Mortgage | |
| Previous Owner | $354,900 | Purchase Money Mortgage |
Source: MLS Property Information Network (MLS PIN)
MLS Number: 73427806
APN: TEWK-000072-000000-000082-U000006
- 14 Hinckley Rd
- 172 Patrick Rd
- 16 Eagle Dr
- 142 Patrick Rd
- 1455 Main St Unit 4
- 1455 Main St Unit 10
- 1455 Main St Unit 8
- 1418 Main St Unit 201
- 70 Ronald Dr
- 107 Eagle Dr Unit 107
- 93 Fairway Dr
- 127 Caddy Ct
- 61 Patrick Rd
- 1334 Main St
- 1325 Main
- 11 Orchard St
- 12 Hillcrest Rd
- 27 Marie St
- 177 Apache Way Unit 177
- 71 Apache Way Unit 71
