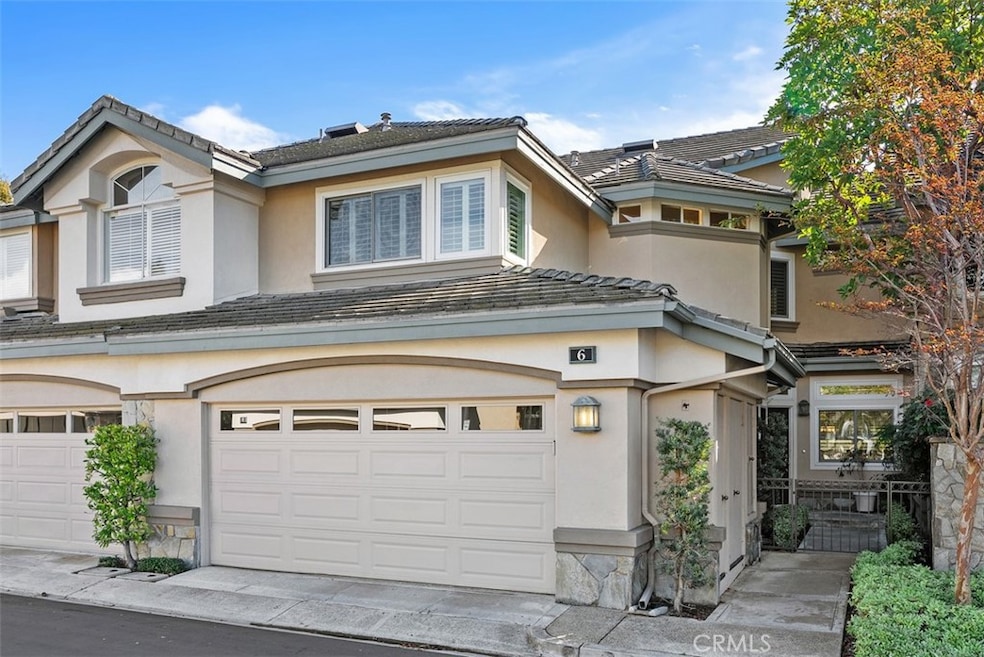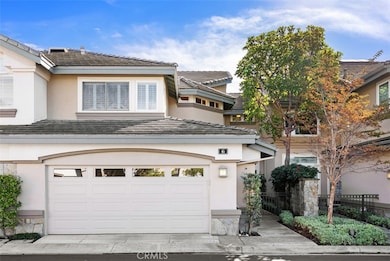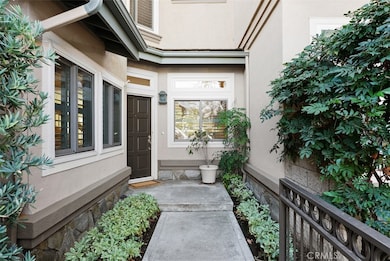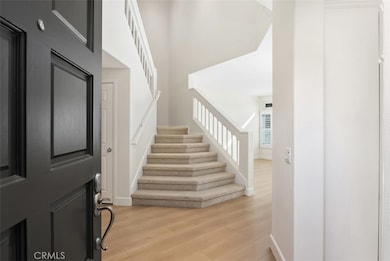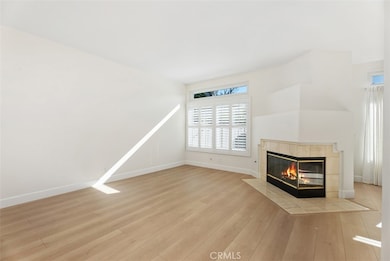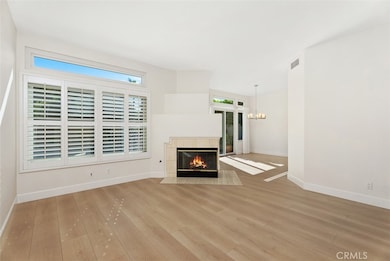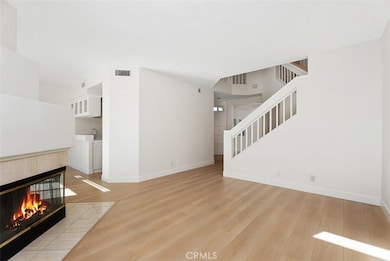6 Stoney Pointe Laguna Niguel, CA 92677
Bear Brand at Laguna Niguel NeighborhoodHighlights
- Heated In Ground Pool
- No Units Above
- Ocean Side of Freeway
- John Malcom Elementary School Rated A
- Two Primary Bedrooms
- City Lights View
About This Home
Welcome to this beautifully refreshed 2BD + Den / 2.5BA home in the highly desirable Stoney Pointe community of Bear Brand offering over 1,900 sq ft of comfortable, coastal living. From the moment you step inside, you'll notice a welcoming feel created by brand new light oak laminate plank flooring on the main level, brand new carpet upstairs and fresh interior paint throughout. Just off the entry, a charming breakfast nook opens to the bright white kitchen, complete with a new refrigerator and plenty of natural light. Follow the flow into the open dining area, where a sliding door leads you to a peaceful backyard patio and garden-ready space perfect for barbecuing or relaxing. A cozy fireplace warms both the dining and living rooms, adding the perfect touch of comfort. The main floor also features a flexible den/office, a convenient powder bathroom, an indoor laundry area with high-efficiency washer and dryer and direct access to the two-car garage equipped with built-in storage and an EV charger. Upstairs you’ll find two spacious and private primary suites, each with large walk-in closets. One suite feels like a personal retreat with a large soaking tub, separate shower and dual-sink vanity. The second offers generous space and a shower with a built-in seat. Additional upgrades include new ceiling fans in the bedrooms, updated lighting, a modern dining room light fixture and new toilets throughout. Step outside your front door and enjoy the community’s beautiful pool and spa, plus convenient guest parking close by. All of this is located just minutes from world-class resorts, pristine beaches, fine dining, shopping, golf and scenic trails. Come experience this exceptional home in person today!
Listing Agent
Berkshire Hathaway HomeService Brokerage Phone: 949-872-0098 License #01406623 Listed on: 11/18/2025

Open House Schedule
-
Sunday, November 23, 20252:00 to 4:00 pm11/23/2025 2:00:00 PM +00:0011/23/2025 4:00:00 PM +00:00Add to Calendar
Townhouse Details
Home Type
- Townhome
Est. Annual Taxes
- $3,769
Year Built
- Built in 1992
Lot Details
- No Units Above
- No Units Located Below
- Two or More Common Walls
Parking
- 2 Car Direct Access Garage
- Parking Available
- Front Facing Garage
- Two Garage Doors
- Garage Door Opener
- No Driveway
Home Design
- Entry on the 1st floor
- Turnkey
Interior Spaces
- 1,905 Sq Ft Home
- 2-Story Property
- Ceiling Fan
- Recessed Lighting
- Gas Fireplace
- Plantation Shutters
- Sliding Doors
- Living Room with Fireplace
- Dining Room
- Den
- City Lights Views
Kitchen
- Breakfast Area or Nook
- Eat-In Kitchen
- Gas Range
- Microwave
- Dishwasher
- Tile Countertops
Flooring
- Carpet
- Vinyl
Bedrooms and Bathrooms
- 2 Bedrooms
- Double Master Bedroom
- Walk-In Closet
- Tile Bathroom Countertop
- Makeup or Vanity Space
- Dual Vanity Sinks in Primary Bathroom
- Private Water Closet
- Soaking Tub
- Separate Shower
- Exhaust Fan In Bathroom
Laundry
- Laundry Room
- Dryer
- Washer
Home Security
Pool
- Heated In Ground Pool
- Heated Spa
- In Ground Spa
Outdoor Features
- Ocean Side of Freeway
- Concrete Porch or Patio
- Exterior Lighting
Schools
- Malcom Elementary School
- Niguel Hills Middle School
- Dana Hills High School
Additional Features
- Property is near a park
- Forced Air Heating System
Listing and Financial Details
- Security Deposit $5,300
- Rent includes association dues
- 12-Month Minimum Lease Term
- Available 11/18/25
- Tax Lot 4
- Tax Tract Number 12962
- Assessor Parcel Number 93326365
Community Details
Overview
- Property has a Home Owners Association
- 95 Units
- Stoney Pointe Subdivision
Recreation
- Community Pool
- Community Spa
Security
- Carbon Monoxide Detectors
- Fire and Smoke Detector
Map
Source: California Regional Multiple Listing Service (CRMLS)
MLS Number: OC25261824
APN: 933-263-65
- 11 Costa Brava
- 24 Costa Brava
- 39 Shorebreaker Dr
- 222 Shorebreaker Dr
- 226 Shorebreaker Dr
- 94 Shorebreaker Dr
- 2 High Bluff
- 11 High Bluff
- 46 Terra Vista
- 1 Pacifico
- 31 La Paloma
- 20 Regina
- 5 Ebony Glade
- 22 Callender Ct
- 16 Marblehead Place
- 23962 Caravel Place
- 23966 Wanigan Way
- 76 Campton Place
- 30 Saint Michael
- 35 Emerald Glen
- 13 Silvertide Dr
- 200 Shorebreaker Dr
- 9 Silvertide Dr
- 177 Shorebreaker Dr
- 25 Paradise Cove
- 19 Dover Place
- 1 White Sail
- 24381 Philemon Dr
- 46 Los Cabos Unit 60
- 30 Vista Del Mar Unit Ocean view 2 BR condo
- 56 Sea Terrace St
- 9 Newcastle Ln
- 1 La Paloma
- 17 La Paloma
- 21 Marblehead Place
- 4 Regina
- 14 Glastonbury Place
- 23952 Dory Dr
- 24601 Seth Cir
- 32901 Buccaneer St
