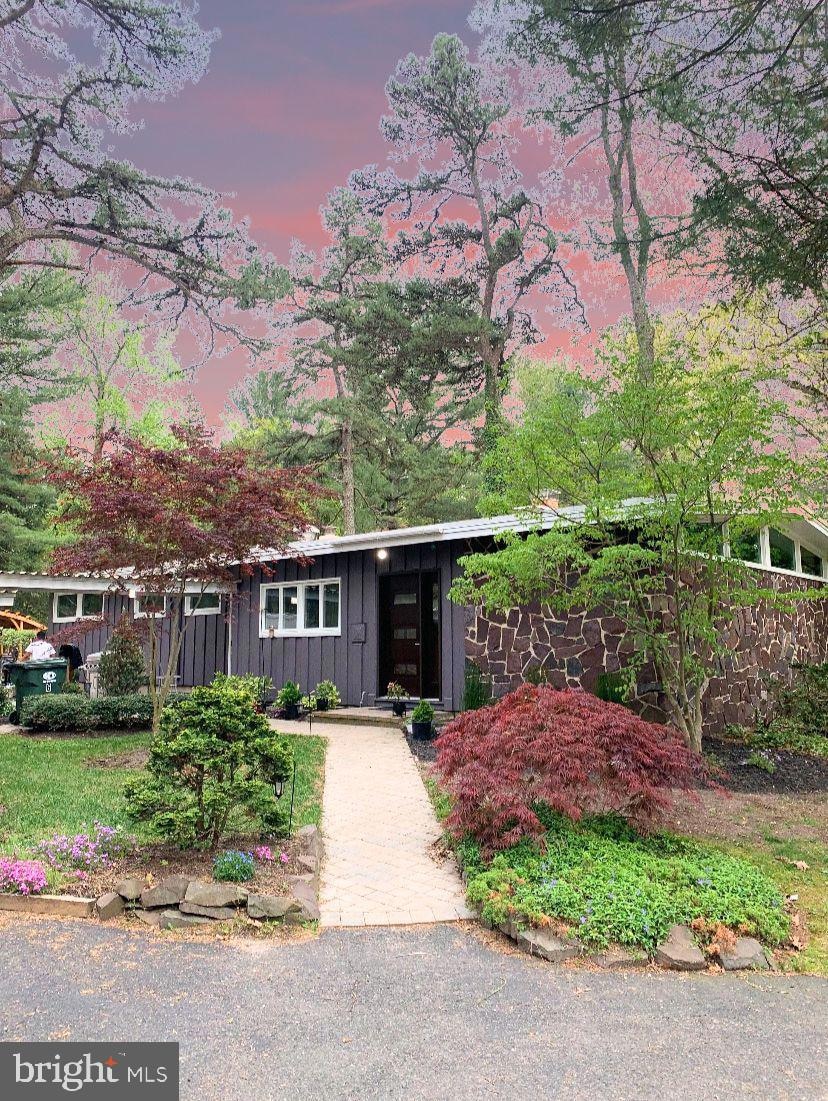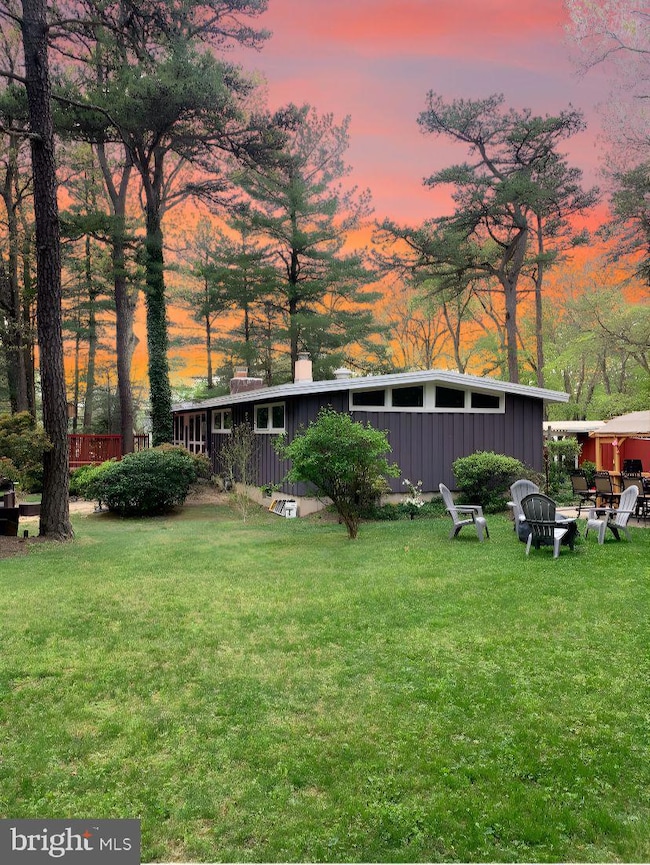6 Sturm Ln Jackson, NJ 08527
Estimated payment $3,664/month
Highlights
- Parking available for a boat
- Rambler Architecture
- Corner Lot
- Vaulted Ceiling
- Wood Flooring
- No HOA
About This Home
Discover a rare architectural gem tucked away in the heart of Jackson. Styled with the clean lines, warm textures, and organic flow reminiscent of Frank Lloyd Wright’s iconic design philosophy, this custom residence blends nature, light, and space into a truly one-of-a-kind living experience. Positioned on a serene lot with mature trees and natural surroundings, the home invites you in with its low-profile silhouette, expansive windows, and an effortless connection between indoor and outdoor living. Step inside to find soaring ceiling lines, wood accents, geometric detail, and an open, inviting layout perfect for both relaxed living and inspired entertaining. The main living area features walls of glass that bring in abundant natural light, creating a calming atmosphere that shifts beautifully throughout the day. The kitchen and dining spaces flow seamlessly together. Outside, enjoy a property that feels like an extension of the home: lush greenery, peaceful surroundings, and multiple areas to relax, entertain, or simply breathe. Whether you’re sipping coffee on the patio or hosting gatherings, the environment elevates every moment. This is not just a home—it’s a work of art. A rare fusion of architecture and lifestyle, ready for its next discerning owner.
Listing Agent
(917) 583-7439 jschatzberg@gmail.com Keller Williams Realty - Cherry Hill License #1969143 Listed on: 11/12/2025

Home Details
Home Type
- Single Family
Est. Annual Taxes
- $7,977
Year Built
- Built in 1956
Lot Details
- 0.92 Acre Lot
- Extensive Hardscape
- Corner Lot
- Property is zoned R1
Home Design
- Rambler Architecture
- Block Foundation
- Poured Concrete
- Frame Construction
- Rubber Roof
- Chimney Cap
Interior Spaces
- 1,620 Sq Ft Home
- Property has 1.5 Levels
- Vaulted Ceiling
- Double Sided Fireplace
- Stone Fireplace
- Brick Fireplace
- Wood Frame Window
- Insulated Doors
- Dining Room
- Flood Lights
- Laundry on main level
- Basement
Kitchen
- Gas Oven or Range
- Stainless Steel Appliances
Flooring
- Wood
- Vinyl
Bedrooms and Bathrooms
- 3 Bedrooms
- 1 Full Bathroom
Parking
- 6 Parking Spaces
- 4 Driveway Spaces
- 2 Detached Carport Spaces
- Parking available for a boat
Utilities
- Central Air
- Radiant Heating System
- Hot Water Baseboard Heater
- 200+ Amp Service
- Natural Gas Water Heater
Additional Features
- Energy-Efficient Windows with Low Emissivity
- Patio
Community Details
- No Home Owners Association
- Jackson Subdivision
Listing and Financial Details
- Coming Soon on 12/5/25
- Tax Lot 00107
- Assessor Parcel Number 12-06402-00107
Map
Home Values in the Area
Average Home Value in this Area
Tax History
| Year | Tax Paid | Tax Assessment Tax Assessment Total Assessment is a certain percentage of the fair market value that is determined by local assessors to be the total taxable value of land and additions on the property. | Land | Improvement |
|---|---|---|---|---|
| 2025 | $6,752 | $534,400 | $287,200 | $247,200 |
| 2024 | $6,495 | $246,500 | $129,200 | $117,300 |
| 2023 | $6,367 | $246,500 | $129,200 | $117,300 |
| 2022 | $6,367 | $246,500 | $129,200 | $117,300 |
| 2021 | $5,711 | $246,500 | $129,200 | $117,300 |
| 2020 | $6,158 | $246,500 | $129,200 | $117,300 |
| 2019 | $6,074 | $246,500 | $129,200 | $117,300 |
| 2018 | $5,928 | $246,500 | $129,200 | $117,300 |
| 2017 | $5,785 | $246,500 | $129,200 | $117,300 |
| 2016 | $5,687 | $246,500 | $129,200 | $117,300 |
| 2015 | $5,774 | $255,500 | $129,200 | $126,300 |
| 2014 | $5,621 | $255,500 | $129,200 | $126,300 |
Property History
| Date | Event | Price | List to Sale | Price per Sq Ft | Prior Sale |
|---|---|---|---|---|---|
| 12/03/2021 12/03/21 | Sold | $415,000 | +6.4% | $256 / Sq Ft | View Prior Sale |
| 09/28/2021 09/28/21 | Pending | -- | -- | -- | |
| 09/13/2021 09/13/21 | Price Changed | $389,900 | -8.3% | $241 / Sq Ft | |
| 08/30/2021 08/30/21 | Price Changed | $425,000 | -5.5% | $262 / Sq Ft | |
| 07/22/2021 07/22/21 | For Sale | $449,900 | -- | $278 / Sq Ft |
Purchase History
| Date | Type | Sale Price | Title Company |
|---|---|---|---|
| Deed | $415,000 | Your Hometown Title Llc |
Mortgage History
| Date | Status | Loan Amount | Loan Type |
|---|---|---|---|
| Open | $373,500 | New Conventional |
Source: Bright MLS
MLS Number: NJOC2038332
APN: 12-06401-0000-00107
- 11 Ash Rd
- 52 Sturm Ln
- 1090 Bennetts Mills Rd
- 28 Independence Ct
- 5 Hampton Dr
- 48 Colonial Ct Unit 113
- 22 Forge Ct Unit 65
- 95 Marginal Rd
- 5 Forge Ct Unit 87
- 31 Forge Ct
- 1136 Aldrich Rd
- 6 Upper Pennsylvania Ave
- 114 Andover Rd
- 8 Harfield Dr
- 1 Andover Rd
- 126 Andover Rd
- 910 Woodlane Rd
- 123 Susan Dr
- 17 Neal St
- 64 Rhode Island Dr
- 75 Hickory Hill Rd
- 111 Joan Ct Unit 111
- 1 Arcadia Ct
- 1020 Larsen Rd
- 1509 Dahlia Ct
- 330 S New Prospect Rd
- 310 Sage Ct
- 704 Violet Ln
- 16 Spicy Pond Rd
- 108 Daisy Ct Unit 108
- 196 Willow Dr
- 702 Goldthread Ct
- 71 Azalea Cir Unit 71
- 34 Birmingham Dr
- 1045 Farmingdale Rd
- 206 Brookfield Dr Unit 206
- 311 Brookfield Dr
- 47 Beam Ave
- 6 Cattail Dr
- 333 Chandler Rd

