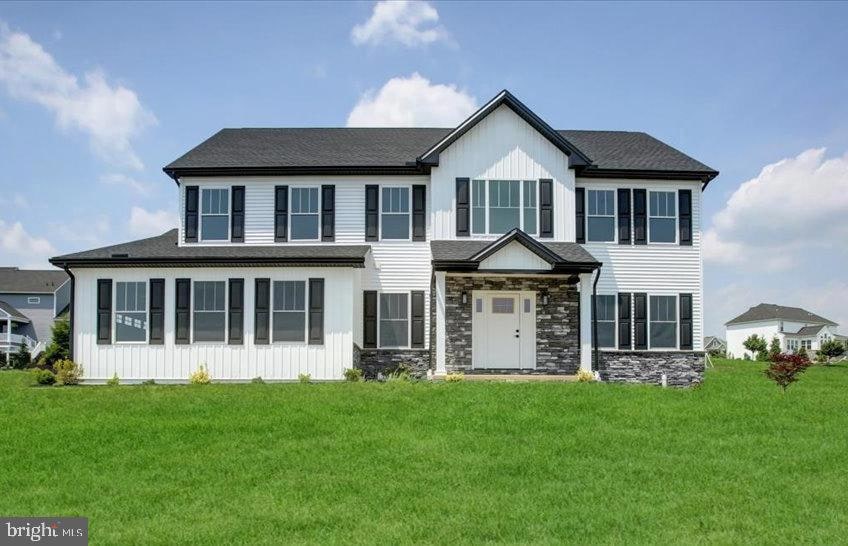6 Suebecca Dr Middlesex Township, PA 17013
Estimated payment $3,604/month
Highlights
- New Construction
- Craftsman Architecture
- More Than Two Accessible Exits
- Eagle View Middle School Rated A
- 2 Car Attached Garage
- Luxury Vinyl Plank Tile Flooring
About This Home
Welcome to another quality built home by Reese Builders! Nestled in the scenic Cumberland Range Estates, this beautifully crafted two-story Craftsman-style home offers beautiful views of both the North and South Mountains.
Step inside and discover a thoughtfully designed floor plan that perfectly blends traditional charm with modern functionality. The main level features formal living and dining rooms, a spacious kitchen, and an inviting family room—an ideal layout for everyday living and entertaining. Upstairs, the expansive primary suite includes two large walk-in closets and is designed to provide both comfort and convenience. Three additional bedrooms and a full bath offer plenty of space for family or guests. Natural light fills the home, enhanced by the open-concept design that creates a seamless flow between living spaces.
Located in the Cumberland Valley School District, this home offers easy access to major highways, shopping, and dining, less than 15 minutes to Wegmans and the upcoming Costco!
Don’t miss the opportunity to make this home your own!
Listing Agent
Berkshire Hathaway HomeServices Homesale Realty License #RS221122L Listed on: 06/18/2025

Open House Schedule
-
Sunday, September 14, 20251:00 to 3:00 pm9/14/2025 1:00:00 PM +00:009/14/2025 3:00:00 PM +00:00Add to Calendar
-
Sunday, September 21, 20251:00 to 3:00 pm9/21/2025 1:00:00 PM +00:009/21/2025 3:00:00 PM +00:00Add to Calendar
Home Details
Home Type
- Single Family
Est. Annual Taxes
- $1,587
Year Built
- Built in 2024 | New Construction
Lot Details
- 0.55 Acre Lot
- Property is in excellent condition
- Zoning described as RF - Residential Farm
HOA Fees
- $10 Monthly HOA Fees
Parking
- 2 Car Attached Garage
- Side Facing Garage
- On-Street Parking
- Off-Street Parking
Home Design
- Craftsman Architecture
- Architectural Shingle Roof
- Stone Siding
- Vinyl Siding
- Concrete Perimeter Foundation
Interior Spaces
- 2,668 Sq Ft Home
- Property has 2 Levels
- Unfinished Basement
- Basement Fills Entire Space Under The House
Flooring
- Carpet
- Luxury Vinyl Plank Tile
Bedrooms and Bathrooms
- 4 Bedrooms
Accessible Home Design
- More Than Two Accessible Exits
Schools
- Cumberland Valley High School
Utilities
- Central Air
- Heat Pump System
- Electric Water Heater
Community Details
- $250 Capital Contribution Fee
- Built by Reese Builders
- Cumberland Range Estates Subdivision
Map
Home Values in the Area
Average Home Value in this Area
Property History
| Date | Event | Price | Change | Sq Ft Price |
|---|---|---|---|---|
| 06/18/2025 06/18/25 | Price Changed | $649,900 | -1.5% | $244 / Sq Ft |
| 06/18/2025 06/18/25 | For Sale | $659,900 | -- | $247 / Sq Ft |
Source: Bright MLS
MLS Number: PACB2043280
- 278 N Middlesex Rd
- Lot 27 Suebecca Dr
- 211 W Middlesex Dr
- 3185 Spring Rd
- 48 Peach Ln
- 5 Aquila Cir
- 11 Aquila Cir
- 51 Aspen Ln
- 48 Aspen Ln
- 17 Goldenrod Dr
- 52 Buckeye Ln
- 0 Molly Plan at Cumberland Preserve Estates Unit PACB2035574
- 0 Copper Beech Plan at Cumberland Preserve Estates Unit PACB2035570
- 0 Georgia Mae Plan at Cumberland Preserve Estates Unit PACB2035580
- 0 Blue Ridge Plan at Cumberland Preserve Estates Unit PACB2035566
- 15 Aquila Cir
- 0 Beacon Pointe Plan at Cumberland Preserve Estates Unit PACB2035568
- 36 Aspen Ln
- 23 Aquila Cir
- Molly Plan at Cumberland Preserve - Estates
- 4 Morgan Cir
- 1-3 Frederick Ct
- 24 Lismore Place
- 860 Carlwynne Manor
- 0 H St Unit 9 PACB2045518
- 0 H St Unit 7 PACB2045510
- 0 H St Unit 5 PACB2045506
- 0 H St Unit 3 PACB2045500
- 0 H St Unit 1-14 PACB2044962
- 0 H St Unit 1-24 PACB2044960
- 0 H St Unit 1-18 PACB2044958
- 0 H St Unit 1-20 PACB2044956
- 0 H St Unit 1-16 PACB2044954
- 0 H St Unit 1-22 PACB2044952
- 54 F St
- 337 H St
- 5 Northside Village Ln
- 262 F St
- 266 E North St
- 69 E Louther St Unit 69D






