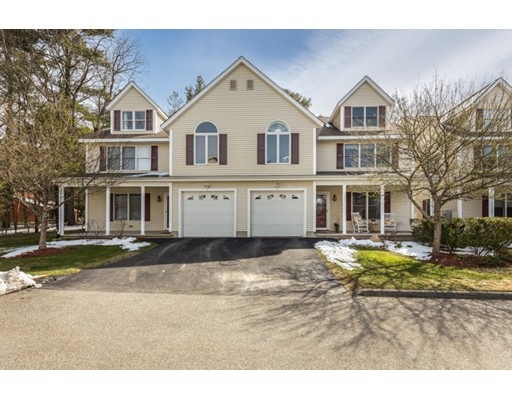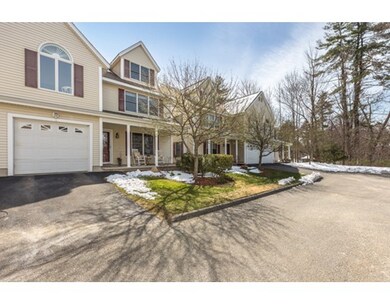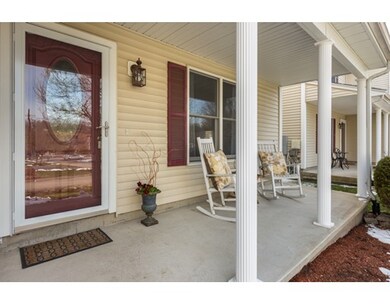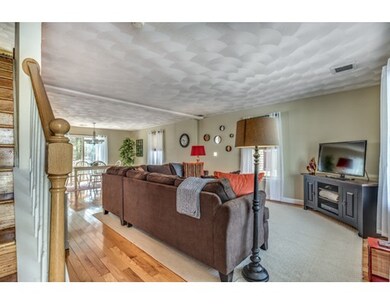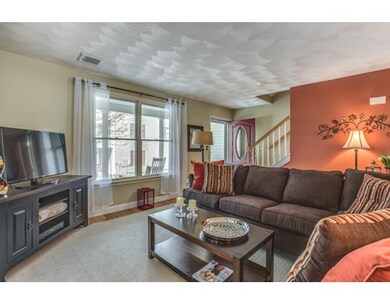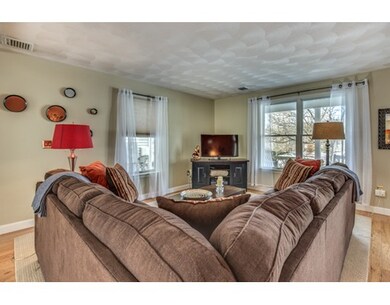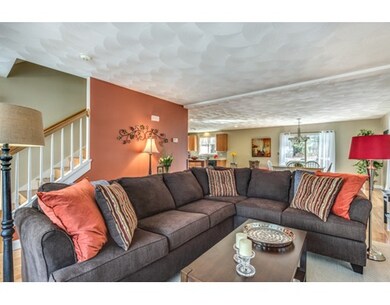
6 Sumner Cheney Place Unit 6 Reading, MA 01867
About This Home
As of October 2018Beautifully situated within this 8 Unit Complex...high off the main road, with its own backyard, is this extra spacious townhouse with 3 finished levels. The third level is huge, & offers tons of closets & light, & serves well as a third bedroom, home office, or playroom. The covered front porch is welcoming, & invites visitors into the large, open concept first floor, complete with beautiful HW floors. The generous space promotes any number of furniture arrangements, & can house even the largest of pieces. The kitchen area would welcome an Island, or additional prep station for those who enjoy meal prep and baking. Upstairs, you will find through double doors, an extra large Master Suite, with closets-a-plenty, & a beautiful updated, tiled bath with walk-in shower & corner spa. A second bedroom opens to its own bath, while the family room is sun-filled via a stunning shuttered palladium window, & is highlighted by HW floors & cathedral ceiling. Come see why you'll feel right at home!
Property Details
Home Type
Condominium
Est. Annual Taxes
$7,972
Year Built
2002
Lot Details
0
Listing Details
- Unit Level: 1
- Unit Placement: End
- Property Type: Condominium/Co-Op
- Other Agent: 2.00
- Year Round: Yes
- Special Features: None
- Property Sub Type: Condos
- Year Built: 2002
Interior Features
- Appliances: Range, Dishwasher, Disposal, Refrigerator, Washer, Dryer
- Has Basement: No
- Primary Bathroom: Yes
- Number of Rooms: 7
- Amenities: Shopping, Highway Access
- Electric: Circuit Breakers
- Energy: Insulated Windows, Storm Windows, Insulated Doors
- Flooring: Tile, Wall to Wall Carpet, Engineered Hardwood
- Insulation: Full, Fiberglass
- Interior Amenities: Cable Available, Walk-up Attic
- Bedroom 2: Second Floor, 14X10
- Bedroom 3: Third Floor, 21X27
- Bathroom #1: First Floor
- Bathroom #2: Second Floor
- Bathroom #3: Second Floor
- Kitchen: First Floor, 15X16
- Laundry Room: Second Floor
- Living Room: First Floor, 18X14
- Master Bedroom: Second Floor, 18X16
- Master Bedroom Description: Closet, Flooring - Wall to Wall Carpet
- Dining Room: First Floor, 14X13
- Family Room: Second Floor, 15X11
- No Living Levels: 3
Exterior Features
- Roof: Asphalt/Fiberglass Shingles
- Construction: Frame
- Exterior: Vinyl
- Exterior Unit Features: Porch, Patio, Screens, Professional Landscaping
Garage/Parking
- Garage Parking: Attached, Garage Door Opener
- Garage Spaces: 1
- Parking: Off-Street, Paved Driveway
- Parking Spaces: 1
Utilities
- Cooling: Central Air
- Heating: Forced Air, Gas
- Cooling Zones: 1
- Heat Zones: 1
- Hot Water: Natural Gas, Tank
- Utility Connections: for Gas Range, for Electric Dryer, Washer Hookup
- Sewer: City/Town Sewer
- Water: City/Town Water
Condo/Co-op/Association
- Condominium Name: Sumner Cheney Condominium
- Association Fee Includes: Master Insurance, Exterior Maintenance, Road Maintenance, Landscaping, Snow Removal
- Management: Owner Association
- Pets Allowed: Yes w/ Restrictions
- No Units: 8
- Unit Building: 6
Fee Information
- Fee Interval: Monthly
Lot Info
- Zoning: Condo
Ownership History
Purchase Details
Home Financials for this Owner
Home Financials are based on the most recent Mortgage that was taken out on this home.Purchase Details
Home Financials for this Owner
Home Financials are based on the most recent Mortgage that was taken out on this home.Purchase Details
Home Financials for this Owner
Home Financials are based on the most recent Mortgage that was taken out on this home.Purchase Details
Home Financials for this Owner
Home Financials are based on the most recent Mortgage that was taken out on this home.Purchase Details
Home Financials for this Owner
Home Financials are based on the most recent Mortgage that was taken out on this home.Similar Homes in Reading, MA
Home Values in the Area
Average Home Value in this Area
Purchase History
| Date | Type | Sale Price | Title Company |
|---|---|---|---|
| Not Resolvable | $560,000 | -- | |
| Not Resolvable | $499,000 | -- | |
| Deed | $345,000 | -- | |
| Deed | $234,200 | -- | |
| Deed | $174,180 | -- |
Mortgage History
| Date | Status | Loan Amount | Loan Type |
|---|---|---|---|
| Open | $298,000 | Stand Alone Refi Refinance Of Original Loan | |
| Closed | $334,000 | Stand Alone Refi Refinance Of Original Loan | |
| Closed | $400,000 | New Conventional | |
| Previous Owner | $299,000 | New Conventional | |
| Previous Owner | $243,000 | No Value Available | |
| Previous Owner | $250,000 | No Value Available | |
| Previous Owner | $250,000 | No Value Available | |
| Previous Owner | $258,000 | No Value Available | |
| Previous Owner | $258,750 | Purchase Money Mortgage | |
| Previous Owner | $222,490 | Purchase Money Mortgage | |
| Previous Owner | $165,471 | Purchase Money Mortgage |
Property History
| Date | Event | Price | Change | Sq Ft Price |
|---|---|---|---|---|
| 10/09/2018 10/09/18 | Sold | $560,000 | +1.8% | $232 / Sq Ft |
| 08/02/2018 08/02/18 | Pending | -- | -- | -- |
| 07/25/2018 07/25/18 | For Sale | $549,999 | +10.2% | $228 / Sq Ft |
| 06/14/2016 06/14/16 | Sold | $499,000 | +1.9% | $207 / Sq Ft |
| 04/13/2016 04/13/16 | Pending | -- | -- | -- |
| 04/07/2016 04/07/16 | For Sale | $489,900 | 0.0% | $203 / Sq Ft |
| 09/10/2013 09/10/13 | Rented | $2,100 | 0.0% | -- |
| 09/10/2013 09/10/13 | For Rent | $2,100 | -- | -- |
Tax History Compared to Growth
Tax History
| Year | Tax Paid | Tax Assessment Tax Assessment Total Assessment is a certain percentage of the fair market value that is determined by local assessors to be the total taxable value of land and additions on the property. | Land | Improvement |
|---|---|---|---|---|
| 2025 | $7,972 | $699,900 | $0 | $699,900 |
| 2024 | $7,964 | $679,500 | $0 | $679,500 |
| 2023 | $8,168 | $648,800 | $0 | $648,800 |
| 2022 | $8,171 | $613,000 | $0 | $613,000 |
| 2021 | $7,303 | $528,800 | $0 | $528,800 |
| 2020 | $7,038 | $504,500 | $0 | $504,500 |
| 2019 | $6,772 | $475,900 | $0 | $475,900 |
| 2018 | $6,235 | $449,500 | $0 | $449,500 |
| 2017 | $6,677 | $475,900 | $0 | $475,900 |
| 2016 | $6,306 | $434,900 | $0 | $434,900 |
| 2015 | $6,090 | $414,300 | $0 | $414,300 |
| 2014 | $5,452 | $369,900 | $0 | $369,900 |
Agents Affiliated with this Home
-

Seller's Agent in 2018
Susan Gormady
Classified Realty Group
(617) 212-6301
92 in this area
229 Total Sales
-

Buyer's Agent in 2018
Randy Hart
Hart Of New England Realty
(508) 662-0022
1 in this area
32 Total Sales
-

Seller's Agent in 2016
Rick Nazzaro
Colonial Manor Realty
(781) 290-7425
113 in this area
175 Total Sales
-
T
Buyer's Agent in 2016
Team Tringali
Keller Williams Gateway Realty
(603) 437-6899
312 Total Sales
-
S
Seller's Agent in 2013
Sumi Sinnatamby
Berkshire Hathaway HomeServices Commonwealth Real Estate
(781) 249-7889
19 in this area
25 Total Sales
Map
Source: MLS Property Information Network (MLS PIN)
MLS Number: 71984418
APN: READ-000051-000706-000154
