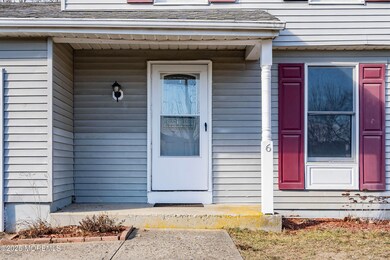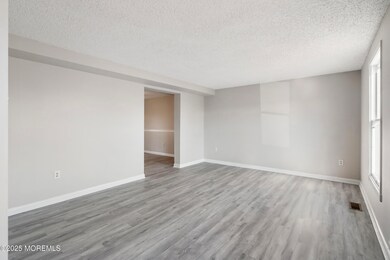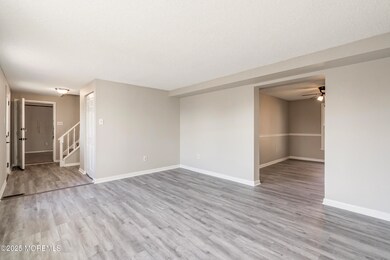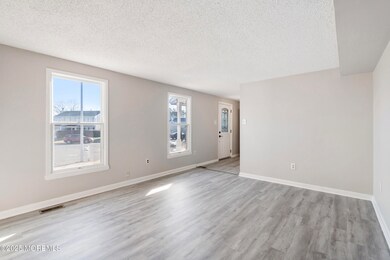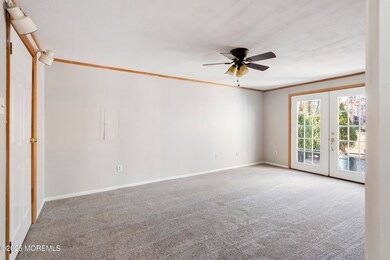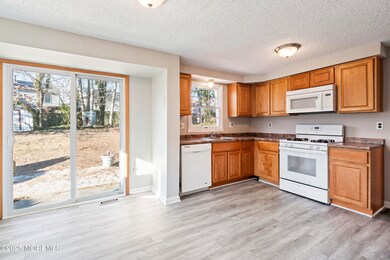6 Surf Ct Barnegat, NJ 08005
Barnegat Township NeighborhoodEstimated payment $2,772/month
Highlights
- Colonial Architecture
- Porch
- Outdoor Storage
- No HOA
- Patio
- Forced Air Heating and Cooling System
About This Home
This is a coming soon listing and cannot be shown until Saturday January 18th. Welcome to 6 Surf Court, a charming home located on a quiet cul-de-sac in desirable Barnegat, NJ. This updated property features four spacious bedrooms, 1.5 bathrooms, and plenty of living space. The first floor boasts brand-new luxury vinyl flooring, offering both style and durability. A bonus room on the main level provides flexibility as a possible fourth bedroom, home office, or den. Upstairs, all three bedrooms are outfitted with brand-new carpeting, creating a cozy and inviting atmosphere. The home's cul-de-sac location ensures privacy and a peaceful setting, ideal for relaxing or entertaining. Situated in the sought-after Barnegat area, you'll enjoy easy access to the Jersey Shore's beautiful beaches and local amenities. Whether you're looking for a primary residence or a perfect getaway, this home has it all. Don't miss your chance to make this beautifully updated property your own! Schedule a showing today and discover all that 6 Surf Court has to offer.
Home Details
Home Type
- Single Family
Est. Annual Taxes
- $6,648
Year Built
- Built in 1987
Lot Details
- 9,583 Sq Ft Lot
- Lot Dimensions are 33 x 127
Home Design
- Colonial Architecture
- Shingle Roof
Interior Spaces
- 2,132 Sq Ft Home
- 2-Story Property
Bedrooms and Bathrooms
- 4 Bedrooms
Outdoor Features
- Patio
- Outdoor Storage
- Porch
Schools
- Lillian Dunfee Elementary School
- Russ Brackman Middle School
- Barnegat High School
Utilities
- Forced Air Heating and Cooling System
- Heating System Uses Natural Gas
- Natural Gas Water Heater
Community Details
- No Home Owners Association
Listing and Financial Details
- Assessor Parcel Number 01-00114-04-00008
Map
Home Values in the Area
Average Home Value in this Area
Tax History
| Year | Tax Paid | Tax Assessment Tax Assessment Total Assessment is a certain percentage of the fair market value that is determined by local assessors to be the total taxable value of land and additions on the property. | Land | Improvement |
|---|---|---|---|---|
| 2025 | $6,648 | $223,300 | $85,500 | $137,800 |
| 2024 | $6,500 | $223,300 | $85,500 | $137,800 |
| 2023 | $6,290 | $223,300 | $85,500 | $137,800 |
| 2022 | $6,290 | $223,300 | $85,500 | $137,800 |
| 2021 | $6,261 | $223,300 | $85,500 | $137,800 |
| 2020 | $6,232 | $223,300 | $85,500 | $137,800 |
| 2019 | $6,141 | $223,300 | $85,500 | $137,800 |
| 2018 | $6,094 | $223,300 | $85,500 | $137,800 |
| 2017 | $5,993 | $223,300 | $85,500 | $137,800 |
| 2016 | $5,871 | $223,300 | $85,500 | $137,800 |
| 2015 | $5,685 | $223,300 | $85,500 | $137,800 |
| 2014 | $5,540 | $223,300 | $85,500 | $137,800 |
Property History
| Date | Event | Price | List to Sale | Price per Sq Ft | Prior Sale |
|---|---|---|---|---|---|
| 02/01/2025 02/01/25 | Pending | -- | -- | -- | |
| 01/18/2025 01/18/25 | For Sale | $420,000 | +169.2% | $197 / Sq Ft | |
| 09/26/2014 09/26/14 | Sold | $156,000 | -4.9% | $89 / Sq Ft | View Prior Sale |
| 08/25/2014 08/25/14 | Pending | -- | -- | -- | |
| 07/11/2014 07/11/14 | For Sale | $164,000 | -- | $94 / Sq Ft |
Purchase History
| Date | Type | Sale Price | Title Company |
|---|---|---|---|
| Bargain Sale Deed | $156,000 | None Available | |
| Deed | -- | None Available | |
| Deed | $86,000 | -- |
Mortgage History
| Date | Status | Loan Amount | Loan Type |
|---|---|---|---|
| Previous Owner | $86,000 | FHA |
Source: MOREMLS (Monmouth Ocean Regional REALTORS®)
MLS Number: 22501228
APN: 01-00114-04-00008
- 5 Compass Ln
- 102 Barnegat Blvd S
- 35 Bayside Ave
- 16 Ensign Ave
- 87 Robin Ln
- 22 Mizzen Dr
- 80 Robin Ln
- 11 Midship Dr
- 170-176 Gunning River Rd
- 61 Sandpiper Rd
- 4 Quail Rd
- 3 Lexington Blvd
- 33 Windward Dr
- 43 Osprey Place
- 170 Gunning River Rd
- 23 Sextant Dr
- 83 Gunning River Rd
- 0 Trinity Ct Unit Willet Model
- 0 Trinity Ct Unit OSPREY MODEL
- 0 Trinity Ct Unit PUFFIN MODEL

