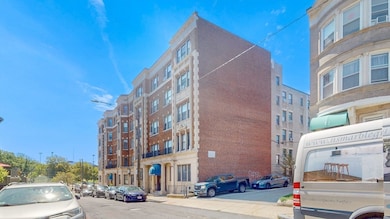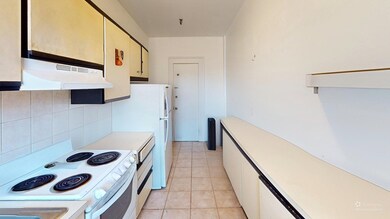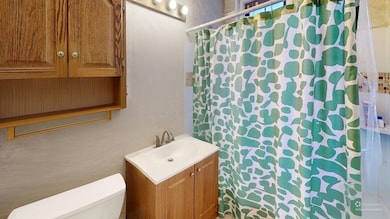Reservoir Place 6 Sutherland Rd Unit 41 Floor 4 Brighton, MA 02135
Commonwealth NeighborhoodEstimated payment $3,841/month
Total Views
33,065
3
Beds
1
Bath
908
Sq Ft
$578
Price per Sq Ft
Highlights
- In Ground Pool
- 3-minute walk to Cleveland Circle Station
- Corner Lot
- Property is near public transit
- Wood Flooring
- 4-minute walk to Chestnut Hill Reservoir
About This Home
Large CORNER condo in the heart of Cleveland Circle. Bright and sunny fourth floor unit in elevator building. Flexible floor plan - use as a 3 bedroom or a 2 bedroom with large living room. Heat and HW included. Large bedrooms with tons of windows. Renovated tiled bathroom. Building includes access to pool and jacuzzi. Laundry on site. A stone's throw to Cleveland Circle with Chestnut Hill Reservoir, restaurants and shopping and walking distance to B-C-D lines. Strong rental history makes it perfect for homeowners and investors, alike.
Property Details
Home Type
- Condominium
Est. Annual Taxes
- $5,312
Year Built
- Built in 1950 | Remodeled
HOA Fees
- $669 Monthly HOA Fees
Home Design
- Entry on the 4th floor
- Brick Exterior Construction
- Rubber Roof
Interior Spaces
- 908 Sq Ft Home
- 1-Story Property
- Intercom
Kitchen
- Range
- Freezer
- Dishwasher
Flooring
- Wood
- Ceramic Tile
Bedrooms and Bathrooms
- 3 Bedrooms
- Primary bedroom located on fourth floor
- 1 Full Bathroom
- Bathtub with Shower
Utilities
- Window Unit Cooling System
- Hot Water Heating System
Additional Features
- In Ground Pool
- Property is near public transit
Listing and Financial Details
- Assessor Parcel Number 1218042
Community Details
Overview
- Association fees include heat, water, sewer, insurance, maintenance structure, ground maintenance, snow removal, trash
- 108 Units
- Mid-Rise Condominium
Amenities
- Common Area
- Shops
- Laundry Facilities
- Elevator
- Community Storage Space
Recreation
- Park
- Jogging Path
Map
About Reservoir Place
Create a Home Valuation Report for This Property
The Home Valuation Report is an in-depth analysis detailing your home's value as well as a comparison with similar homes in the area
Home Values in the Area
Average Home Value in this Area
Tax History
| Year | Tax Paid | Tax Assessment Tax Assessment Total Assessment is a certain percentage of the fair market value that is determined by local assessors to be the total taxable value of land and additions on the property. | Land | Improvement |
|---|---|---|---|---|
| 2025 | $5,271 | $455,200 | $0 | $455,200 |
| 2024 | $4,410 | $404,600 | $0 | $404,600 |
| 2023 | $4,345 | $404,600 | $0 | $404,600 |
| 2022 | $4,153 | $381,700 | $0 | $381,700 |
| 2021 | $4,073 | $381,700 | $0 | $381,700 |
| 2020 | $3,772 | $357,200 | $0 | $357,200 |
| 2019 | $3,692 | $350,300 | $0 | $350,300 |
| 2018 | $3,432 | $327,500 | $0 | $327,500 |
| 2017 | $3,212 | $303,300 | $0 | $303,300 |
| 2016 | $3,060 | $278,200 | $0 | $278,200 |
| 2015 | $3,299 | $272,400 | $0 | $272,400 |
| 2014 | $3,114 | $247,500 | $0 | $247,500 |
Source: Public Records
Property History
| Date | Event | Price | List to Sale | Price per Sq Ft | Prior Sale |
|---|---|---|---|---|---|
| 01/29/2026 01/29/26 | For Rent | $2,750 | 0.0% | -- | |
| 12/03/2025 12/03/25 | Price Changed | $525,000 | -1.9% | $578 / Sq Ft | |
| 11/05/2025 11/05/25 | Price Changed | $535,000 | -0.7% | $589 / Sq Ft | |
| 10/10/2025 10/10/25 | Price Changed | $539,000 | -2.0% | $594 / Sq Ft | |
| 10/10/2025 10/10/25 | For Sale | $550,000 | 0.0% | $606 / Sq Ft | |
| 09/28/2025 09/28/25 | Pending | -- | -- | -- | |
| 09/03/2025 09/03/25 | For Sale | $550,000 | 0.0% | $606 / Sq Ft | |
| 08/01/2022 08/01/22 | Rented | $2,600 | 0.0% | -- | |
| 05/05/2022 05/05/22 | Under Contract | -- | -- | -- | |
| 04/14/2022 04/14/22 | For Rent | $2,600 | +18.2% | -- | |
| 04/20/2021 04/20/21 | Rented | $2,200 | 0.0% | -- | |
| 04/16/2021 04/16/21 | Under Contract | -- | -- | -- | |
| 01/04/2021 01/04/21 | For Rent | $2,200 | 0.0% | -- | |
| 12/31/2020 12/31/20 | Off Market | $2,200 | -- | -- | |
| 12/01/2020 12/01/20 | Price Changed | $2,200 | -8.3% | $3 / Sq Ft | |
| 10/24/2020 10/24/20 | Price Changed | $2,400 | -4.0% | $3 / Sq Ft | |
| 08/18/2020 08/18/20 | Price Changed | $2,500 | -3.8% | $3 / Sq Ft | |
| 07/09/2020 07/09/20 | For Rent | $2,600 | 0.0% | -- | |
| 09/21/2015 09/21/15 | Sold | $416,334 | -0.4% | $475 / Sq Ft | View Prior Sale |
| 08/26/2015 08/26/15 | Pending | -- | -- | -- | |
| 08/19/2015 08/19/15 | Price Changed | $418,000 | -1.6% | $477 / Sq Ft | |
| 08/10/2015 08/10/15 | For Sale | $425,000 | 0.0% | $485 / Sq Ft | |
| 08/06/2015 08/06/15 | Pending | -- | -- | -- | |
| 08/02/2015 08/02/15 | For Sale | $425,000 | 0.0% | $485 / Sq Ft | |
| 07/21/2015 07/21/15 | Pending | -- | -- | -- | |
| 06/23/2015 06/23/15 | For Sale | $425,000 | -- | $485 / Sq Ft |
Source: MLS Property Information Network (MLS PIN)
Purchase History
| Date | Type | Sale Price | Title Company |
|---|---|---|---|
| Not Resolvable | $416,667 | -- | |
| Leasehold Conv With Agreement Of Sale Fee Purchase Hawaii | $90,000 | -- | |
| Leasehold Conv With Agreement Of Sale Fee Purchase Hawaii | $90,000 | -- |
Source: Public Records
Mortgage History
| Date | Status | Loan Amount | Loan Type |
|---|---|---|---|
| Previous Owner | $81,000 | Purchase Money Mortgage |
Source: Public Records
Source: MLS Property Information Network (MLS PIN)
MLS Number: 73424698
APN: BRIG-000000-000021-002352-000032
Nearby Homes
- 41 Orkney Rd
- 4 Chiswick Rd Unit 34
- 31 Orkney Rd Unit 54
- 26 Chiswick Rd Unit 6
- 5 Braemore Rd Unit 10
- 114 Strathmore Rd Unit 102
- 65 Strathmore Rd Unit 49
- 47 Englewood Ave
- 24 Selkirk Rd Unit 24-4
- 17 Strathmore Rd Unit 2
- 30 Kinross Rd Unit 1
- 140 Kilsyth Rd Unit 8
- 8 Kinross Rd Unit 2
- 1789 Commonwealth Ave
- 100 Lanark Rd Unit 8
- 3 Englewood Ave Unit 9
- 129 Chiswick Rd Unit 6
- 1945 Commonwealth Ave Unit 4
- 36 Cummings Rd Unit 1
- 57 Nottinghill Rd
- 6 Sutherland Rd
- 6 Sutherland Rd Unit 3
- 370 Chestnut Hill Ave Unit 25
- 374 Chestnut Hill Ave Unit 41
- 370 Chestnut Hill Ave
- 374 Chestnut Hill Ave Unit 21
- 2 Sutherland Rd Unit 3
- 2 Sutherland Rd
- 2 Sutherland Rd
- 2 Sutherland Rd
- 7 Sutherland Rd
- 7 Sutherland Rd
- 7 Sutherland Rd Unit 31
- 7 Sutherland Rd
- 3 Sutherland Rd
- 12 Sutherland Rd
- 14 Sutherland Rd
- 14 Sutherland Rd







