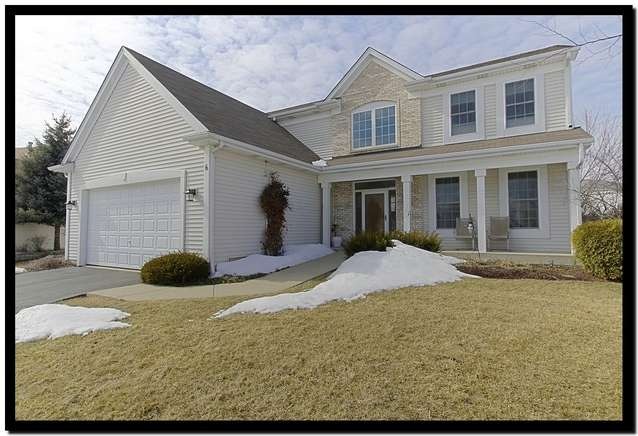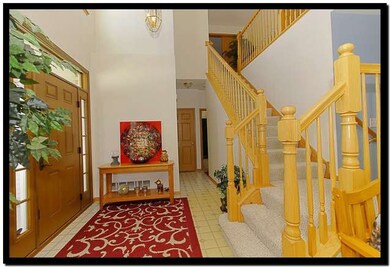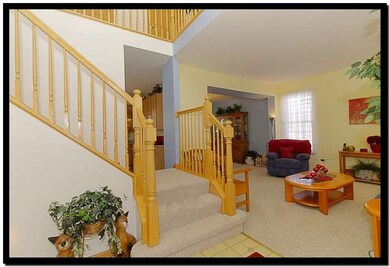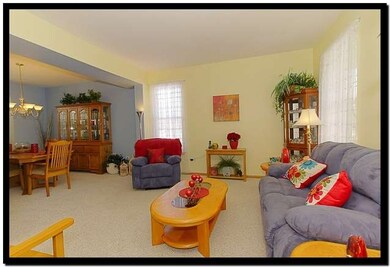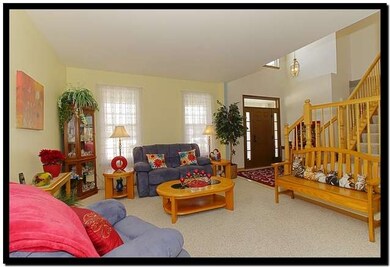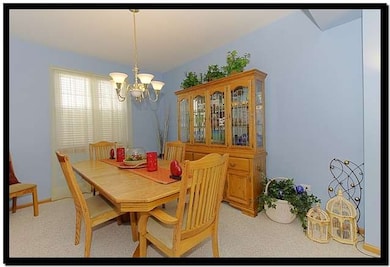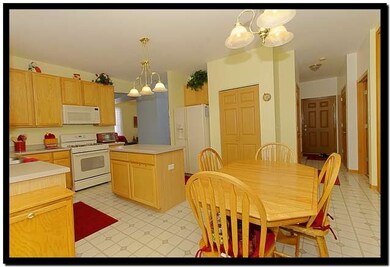
6 Sycamore Ct Unit 3 Bolingbrook, IL 60490
Indian Chase Meadows NeighborhoodHighlights
- Traditional Architecture
- Loft
- Cul-De-Sac
- Main Floor Bedroom
- Walk-In Pantry
- Attached Garage
About This Home
As of July 2016Welcome to this beautiful 4 bed 3 bath home on a cul-de-sac. The original owner of this house has meticulously maintained the home and replaced all of the windows and doors within the last 2 years. With fresh paint throughout, a 2 story foyer and a gorgeous paver patio out back you wont have to lift a finger to move in. The full basement is ready for you to finish to your liking. Large lot more than a 1/3 acre.
Last Agent to Sell the Property
john greene, Realtor License #475135092 Listed on: 03/10/2014

Last Buyer's Agent
Dawn Dause
RE/MAX Ultimate Professionals License #475128692

Home Details
Home Type
- Single Family
Est. Annual Taxes
- $12,579
Year Built
- 2002
Lot Details
- Cul-De-Sac
- Southern Exposure
- Irregular Lot
Parking
- Attached Garage
- Garage Transmitter
- Garage Door Opener
- Driveway
- Parking Included in Price
- Garage Is Owned
Home Design
- Traditional Architecture
- Brick Exterior Construction
- Slab Foundation
- Asphalt Shingled Roof
- Vinyl Siding
Interior Spaces
- Wood Burning Fireplace
- Includes Fireplace Accessories
- Gas Log Fireplace
- Dining Area
- Loft
- Unfinished Basement
- Basement Fills Entire Space Under The House
- Laundry on upper level
Kitchen
- Walk-In Pantry
- Oven or Range
- Microwave
- Dishwasher
- Kitchen Island
- Disposal
Bedrooms and Bathrooms
- Main Floor Bedroom
- Primary Bathroom is a Full Bathroom
- In-Law or Guest Suite
- Bathroom on Main Level
- Separate Shower
Utilities
- Forced Air Heating and Cooling System
- Heating System Uses Gas
- Lake Michigan Water
Additional Features
- North or South Exposure
- Brick Porch or Patio
Listing and Financial Details
- Homeowner Tax Exemptions
- $5,000 Seller Concession
Ownership History
Purchase Details
Home Financials for this Owner
Home Financials are based on the most recent Mortgage that was taken out on this home.Purchase Details
Home Financials for this Owner
Home Financials are based on the most recent Mortgage that was taken out on this home.Purchase Details
Home Financials for this Owner
Home Financials are based on the most recent Mortgage that was taken out on this home.Similar Homes in Bolingbrook, IL
Home Values in the Area
Average Home Value in this Area
Purchase History
| Date | Type | Sale Price | Title Company |
|---|---|---|---|
| Warranty Deed | $283,000 | Attorney | |
| Warranty Deed | $280,000 | First American Title | |
| Special Warranty Deed | $278,000 | Chicago Title Insurance Co |
Mortgage History
| Date | Status | Loan Amount | Loan Type |
|---|---|---|---|
| Previous Owner | $268,850 | New Conventional | |
| Previous Owner | $286,020 | VA | |
| Previous Owner | $200,000 | Unknown | |
| Previous Owner | $74,244 | Unknown | |
| Previous Owner | $75,000 | Credit Line Revolving | |
| Previous Owner | $85,000 | Credit Line Revolving | |
| Previous Owner | $40,000 | Credit Line Revolving | |
| Previous Owner | $220,000 | Stand Alone First |
Property History
| Date | Event | Price | Change | Sq Ft Price |
|---|---|---|---|---|
| 07/28/2016 07/28/16 | Sold | $283,000 | -1.0% | $120 / Sq Ft |
| 06/08/2016 06/08/16 | Pending | -- | -- | -- |
| 05/20/2016 05/20/16 | Price Changed | $285,900 | -0.5% | $122 / Sq Ft |
| 04/30/2016 04/30/16 | Price Changed | $287,400 | -0.9% | $122 / Sq Ft |
| 04/19/2016 04/19/16 | Price Changed | $289,900 | -1.7% | $123 / Sq Ft |
| 03/15/2016 03/15/16 | For Sale | $294,900 | +5.3% | $125 / Sq Ft |
| 06/12/2014 06/12/14 | Sold | $280,000 | 0.0% | $101 / Sq Ft |
| 04/21/2014 04/21/14 | Pending | -- | -- | -- |
| 03/25/2014 03/25/14 | Price Changed | $279,900 | -4.1% | $101 / Sq Ft |
| 03/10/2014 03/10/14 | For Sale | $292,000 | -- | $105 / Sq Ft |
Tax History Compared to Growth
Tax History
| Year | Tax Paid | Tax Assessment Tax Assessment Total Assessment is a certain percentage of the fair market value that is determined by local assessors to be the total taxable value of land and additions on the property. | Land | Improvement |
|---|---|---|---|---|
| 2023 | $12,579 | $129,748 | $25,949 | $103,799 |
| 2022 | $10,969 | $116,974 | $23,394 | $93,580 |
| 2021 | $10,407 | $109,373 | $21,874 | $87,499 |
| 2020 | $10,092 | $105,777 | $21,155 | $84,622 |
| 2019 | $9,775 | $100,740 | $20,148 | $80,592 |
| 2018 | $9,391 | $96,420 | $19,284 | $77,136 |
| 2017 | $8,950 | $91,394 | $18,279 | $73,115 |
| 2016 | $8,699 | $87,000 | $17,400 | $69,600 |
| 2015 | $8,346 | $83,500 | $16,700 | $66,800 |
| 2014 | $8,346 | $83,500 | $16,700 | $66,800 |
| 2013 | $8,346 | $83,500 | $16,700 | $66,800 |
Agents Affiliated with this Home
-
Dawn Dause

Seller's Agent in 2016
Dawn Dause
RE/MAX
(815) 954-5050
232 Total Sales
-
Theresa Mueller

Buyer's Agent in 2016
Theresa Mueller
Trelleum LLC
(630) 715-9999
35 Total Sales
-
Michael Goodwin

Seller's Agent in 2014
Michael Goodwin
john greene Realtor
(630) 768-5257
1 in this area
37 Total Sales
Map
Source: Midwest Real Estate Data (MRED)
MLS Number: MRD08554312
APN: 12-02-18-110-014
- 156 Sycamore Dr Unit 3
- 131 S Cranberry St Unit 2
- 8 Honeysuckle Ct
- 166 Holly St Unit 2
- 123 S Cranberry St
- 105 Forsythia St
- 136 Lilac St
- 132 S Vincent Dr
- 254 S Cranberry St
- 309 Blackfoot Dr
- 1514 Envee Dr Unit 920601
- 194 Silverado St
- 7 Red Bud Ct
- 1499 Raven Dr Unit 4
- 342 Sweet Gum St Unit 3
- 251 Carolina St
- 1384 Lily Cache Ln
- 166 N Canyon Dr
- 162 N Canyon Dr
- 3 Hickory Oaks Ct
