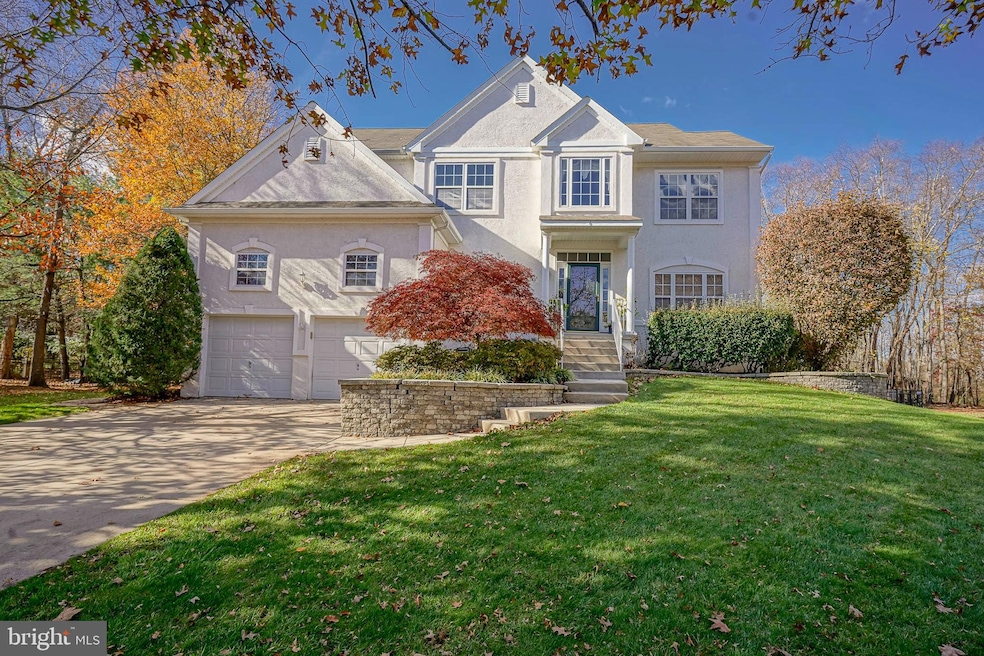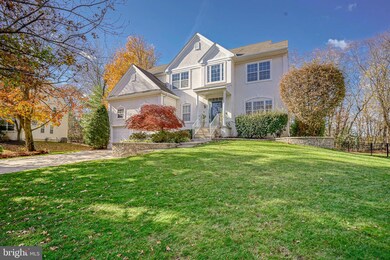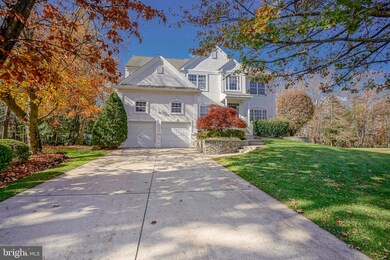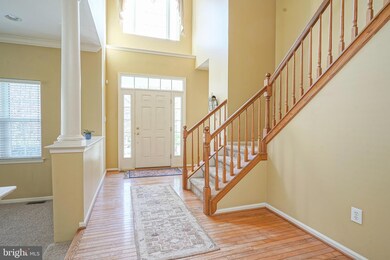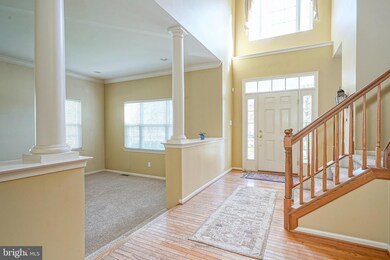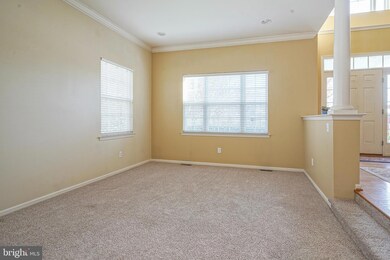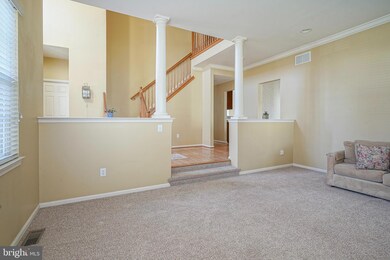6 Sylvan Ct Delran, NJ 08075
Estimated payment $5,124/month
Highlights
- 0.47 Acre Lot
- Deck
- Backs to Trees or Woods
- Colonial Architecture
- Cathedral Ceiling
- Wood Flooring
About This Home
Nestled in one of Burlington County’s most prestigious and rarely available neighborhoods, this stunning 4-bedroom, 2.5-bath two-story home offers a perfect balance of elegance, comfort, and outdoor enjoyment. The cathedral-ceiling family room welcomes you with natural light and a cozy fireplace, ideal for relaxing or entertaining. Step outside to your beautiful wooded backyard featuring a spacious deck, sleek aluminum fence, and private basketball court, perfect for fun, fitness, and gatherings. The open floor plan eat-in kitchen overlooks the two-story family room and flows effortlessly to the outdoor space, making everyday living a breeze. Upstairs boasts four bedrooms and two full baths, including a tranquil primary suite. Enjoy the added convenience of a finished basement and two-car garage, enhancing the home’s functionality and value. Located in a highly desirable neighborhood where homes rarely come to market, this property offers everything you’ve been searching for: comfort, style, and prestige. A true South Jersey treasure you’ll love calling home.
Listing Agent
(856) 371-3996 jennytopagent@gmail.com Better Homes and Gardens Real Estate Maturo License #9909199 Listed on: 11/07/2025

Co-Listing Agent
(609) 706-5372 eric.w@lnf.com Better Homes and Gardens Real Estate Maturo
Open House Schedule
-
Sunday, November 16, 202512:00 to 3:00 pm11/16/2025 12:00:00 PM +00:0011/16/2025 3:00:00 PM +00:00Add to Calendar
Home Details
Home Type
- Single Family
Est. Annual Taxes
- $15,239
Year Built
- Built in 2002
Lot Details
- 0.47 Acre Lot
- Cul-De-Sac
- Aluminum or Metal Fence
- Sprinkler System
- Backs to Trees or Woods
HOA Fees
- $33 Monthly HOA Fees
Parking
- 2 Car Attached Garage
- 4 Driveway Spaces
Home Design
- Colonial Architecture
- Brick Foundation
- Architectural Shingle Roof
- Vinyl Siding
Interior Spaces
- 2,701 Sq Ft Home
- Property has 2 Levels
- Cathedral Ceiling
- Ceiling Fan
- Gas Fireplace
- Window Treatments
- Dining Area
- Attic Fan
- Finished Basement
Kitchen
- Breakfast Area or Nook
- Eat-In Kitchen
- Electric Oven or Range
- Built-In Microwave
- Dishwasher
- Disposal
Flooring
- Wood
- Carpet
- Vinyl
Bedrooms and Bathrooms
- 4 Bedrooms
Laundry
- Laundry on lower level
- Electric Dryer
- Washer
Home Security
- Carbon Monoxide Detectors
- Fire and Smoke Detector
Eco-Friendly Details
- ENERGY STAR Qualified Equipment for Heating
Outdoor Features
- Deck
- Shed
- Rain Gutters
Schools
- Delran High School
Utilities
- Central Air
- Heating Available
- Natural Gas Water Heater
- Phone Available
- Cable TV Available
Community Details
- Waters Edge Subdivision
Listing and Financial Details
- Coming Soon on 11/16/25
- Tax Lot 00006
- Assessor Parcel Number 10-00119 01-00006
Map
Home Values in the Area
Average Home Value in this Area
Tax History
| Year | Tax Paid | Tax Assessment Tax Assessment Total Assessment is a certain percentage of the fair market value that is determined by local assessors to be the total taxable value of land and additions on the property. | Land | Improvement |
|---|---|---|---|---|
| 2025 | $15,240 | $383,300 | $76,800 | $306,500 |
| 2024 | $15,102 | $383,300 | $76,800 | $306,500 |
| 2023 | $15,102 | $383,300 | $76,800 | $306,500 |
| 2022 | $14,907 | $383,300 | $76,800 | $306,500 |
| 2021 | $14,914 | $383,300 | $76,800 | $306,500 |
| 2020 | $14,884 | $383,300 | $76,800 | $306,500 |
| 2019 | $14,746 | $383,300 | $76,800 | $306,500 |
| 2018 | $14,500 | $383,300 | $76,800 | $306,500 |
| 2017 | $14,270 | $383,300 | $76,800 | $306,500 |
| 2016 | $14,059 | $383,300 | $76,800 | $306,500 |
| 2015 | $13,826 | $383,300 | $76,800 | $306,500 |
| 2014 | $13,224 | $383,300 | $76,800 | $306,500 |
Purchase History
| Date | Type | Sale Price | Title Company |
|---|---|---|---|
| Deed | $392,000 | -- | |
| Deed | $338,560 | -- |
Mortgage History
| Date | Status | Loan Amount | Loan Type |
|---|---|---|---|
| Open | $313,600 | Purchase Money Mortgage |
Source: Bright MLS
MLS Number: NJBL2099136
APN: 10-00119-01-00006
- 3 Teaberry Ln
- 85 Foxglove Dr Unit 85
- 34 Foxglove Dr Unit 34
- 142 Rosebay Ct Unit 142
- 8 Woodrush Ct
- 265 Rosebay Ct Unit 265
- 3 Firethorn Ln
- 3 Dewberry Ln
- 359 Creek Rd
- 27 Firethorn Ln
- 1 Weatherly Rd
- 22 Sun Haven Place
- 148 Natalie Rd Unit 148
- 144 Natalie Rd
- 342 Huntington Dr Unit 342
- 41 S Bridgeboro St
- 130 Club House Dr
- 801 Cox Rd
- 712 Kimberly Dr
- 0 0 Swarthmore Dr
- 8 Woodrush Ct
- 116 Natalie Rd Unit 116
- 30 Hartford Rd
- 89 Rockland Dr
- 17 Rittenhouse Ct
- 48 Marboro Ln
- 27 Litle Ave
- 1 Mystic Way
- 10 Lincoln Square
- 32 Mullshire Ln
- 1901 Underwood Blvd
- 200 Delanco Rd
- 41 Gamewell Ln
- 46 Tidewater Ln
- 34 Garrison Cir
- 46 Beaverdale Ln
- 421 Bridgeboro St
- 51 Park Ave
- 400 E Washington St Unit C
- 335 Middleton St
