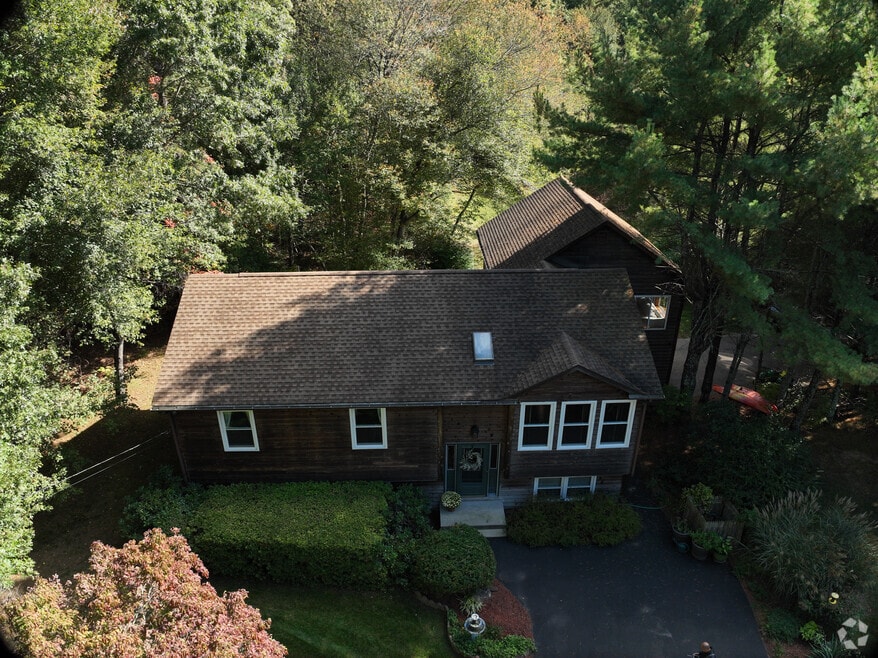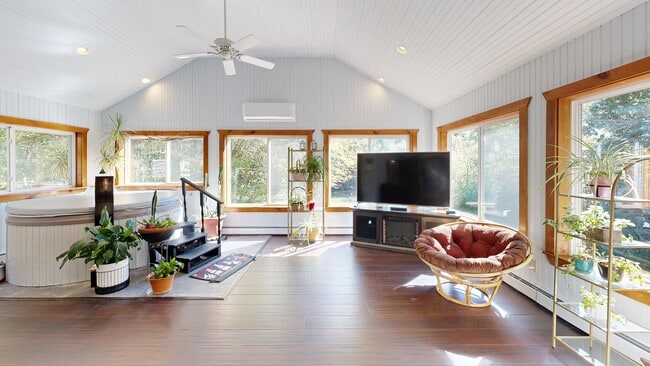
6 Tall Timbers Dr Richmond, RI 02832
Hope Valley-Rockville NeighborhoodEstimated payment $3,453/month
Highlights
- Hot Property
- Golf Course Community
- Deck
- Chariho High School Rated 10
- Spa
- Wooded Lot
About This Home
Welcome home to this meticulously maintained Raised Ranch set on a private, 1.19-acre wooded lot. Quality and comfort abound in this spacious property, with over 1,700' on the main level and 900'of finished living space on lower level, w/in-law possibilities. You are greeted by beautiful bamboo Flooring thru-out the main level. The heart of the home is the absolutely gorgeous Great Room (24'x24') with a vaulted ceiling, recessed lighting, and a wall of windows flooding the space with natural light, this room is pure joy. It includes a mini-split, and a hot tub for year-round relaxation! The kitchen features granite counters, a pantry, and two skylights. The Primary Suite boasts a full granite bathroom and a walk-in closet. Two additional bedrooms and another full granite bathroom complete the main floor. The lower level offers a 2nd kitchen w/tile counters and a Jenn-Air stove, an office with large windows, a family room, and a 3rd full bath. The 2-car garage is more than just parking. It includes a third granite kitchen and grilling area with ventilation. The yard shines with plush, manicured front lawns w/a sprinkler system. 2 paved driveways ensure ample parking for family and guests. Enjoy the peaceful surroundings and mature plantings and the large L-shaped back deck.You're within walking distance to the Wood River, close to shopping, URI, the railway system, schools, and several upscale golf courses. You're just a short drive to RI's incredible beaches.
Open House Schedule
-
Sunday, October 19, 202511:00 am to 12:30 pm10/19/2025 11:00:00 AM +00:0010/19/2025 12:30:00 PM +00:00Add to Calendar
Home Details
Home Type
- Single Family
Est. Annual Taxes
- $6,412
Year Built
- Built in 1989
Lot Details
- 1.19 Acre Lot
- Sprinkler System
- Wooded Lot
Parking
- 2 Car Attached Garage
- Garage Door Opener
- Driveway
Home Design
- Raised Ranch Architecture
- Wood Siding
- Concrete Perimeter Foundation
- Plaster
Interior Spaces
- 2-Story Property
- Cathedral Ceiling
- Skylights
- Recessed Lighting
- Thermal Windows
- Family Room
- Home Office
- Attic
Kitchen
- Oven
- Range with Range Hood
- Microwave
- Dishwasher
Flooring
- Wood
- Ceramic Tile
Bedrooms and Bathrooms
- 3 Bedrooms
- 3 Full Bathrooms
Partially Finished Basement
- Basement Fills Entire Space Under The House
- Interior and Exterior Basement Entry
Outdoor Features
- Spa
- Walking Distance to Water
- Deck
- Outbuilding
Utilities
- Ductless Heating Or Cooling System
- Central Heating and Cooling System
- Heating System Uses Oil
- Pellet Stove burns compressed wood to generate heat
- Baseboard Heating
- Hot Water Heating System
- 220 Volts
- 200+ Amp Service
- Well
- Oil Water Heater
- Septic Tank
Listing and Financial Details
- Tax Lot 4/OC1
- Assessor Parcel Number 6TALLTIMBERSDRRICH
Community Details
Overview
- Valley Lodge Estates Subdivision
Amenities
- Shops
- Restaurant
- Public Transportation
Recreation
- Golf Course Community
- Recreation Facilities
Map
Home Values in the Area
Average Home Value in this Area
Property History
| Date | Event | Price | List to Sale | Price per Sq Ft |
|---|---|---|---|---|
| 10/08/2025 10/08/25 | For Sale | $550,000 | -- | $210 / Sq Ft |
About the Listing Agent

I am an experienced, licensed Real Estate Agent in Rhode Island and Connecticut. A native of Rhode Island, I grew up in East Greenwich. In 1982 I moved to Richmond with my husband Steve and three children. I can help make your buying and selling experience an enjoyable process.
Specialize in listing and selling new construction as well as existing homes in the Richmond, Charlestown & Hopkinton areas.
Recipient of the Million Dollar and Multi-Million Dollar Awards from the Kent
Elaine's Other Listings
Source: State-Wide MLS
MLS Number: 1396590
- 16 Karen Dr
- 17 Red Oak Dr
- 1 Jupiter Ln Unit B
- 6 Adventure Way
- 8 Kingstown Rd
- 7 Avery Way
- 185 Carolina Nooseneck Rd
- 2 Bumblebee Dr Unit G16
- 2 Bumblebee Ln Unit G12
- 10 Alexander Cir
- 1088 Main St
- 1 Gilman Rd
- 5 Fern Ridge
- 7 Fern Ridge
- 21 Fairview Ave
- 350 Nooseneck Hill Rd
- 27 Adventure Way
- 3 Gardenia Dr Unit M6
- 353 Summit Rd
- 12 Alexander Cir Unit TH2
- 55 W Shore Dr
- 365 Woodville Rd
- 12 Railroad St Unit B
- 6 Maple Lake Farm Rd Unit E
- 567 S County Trail Unit 322
- 150 Estelle Dr Unit B
- 79 Frank Ave Unit . A
- 3461 Kingstown Rd
- 11 Pioneer Rd Unit 1
- 45 Hannas Rd
- 21 Woodsia Trail
- 12 High St Unit 4
- 58 Fortin Rd
- 9 Palmer St Unit 1st Floor
- 212 Vista Cir
- 65 Beach Pond Rd
- 47 Bowling Ln
- 50 S County Trail
- 50 S County Trail
- 50 S County Trail





