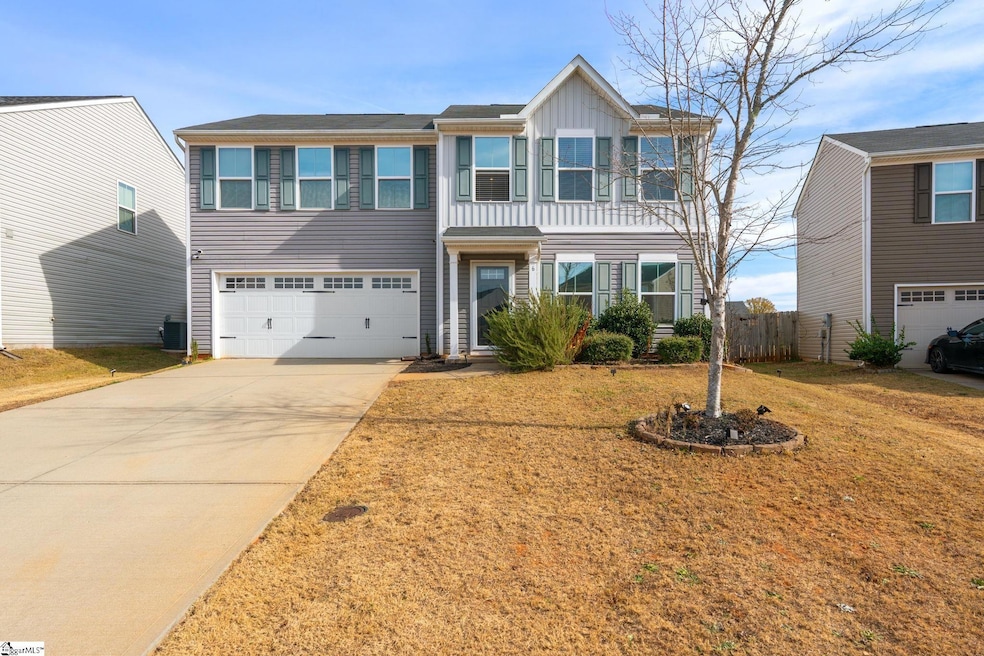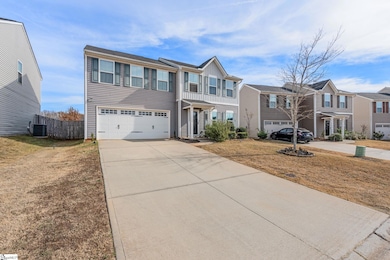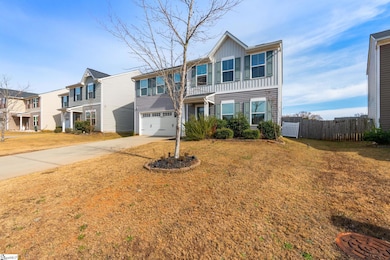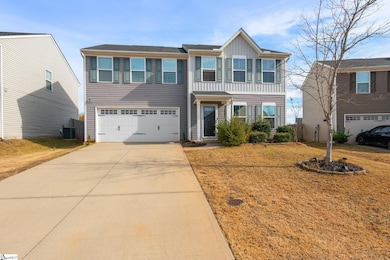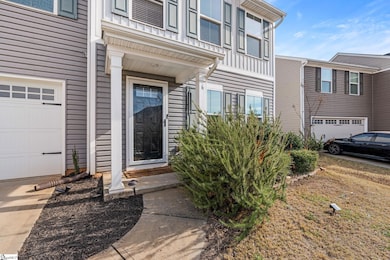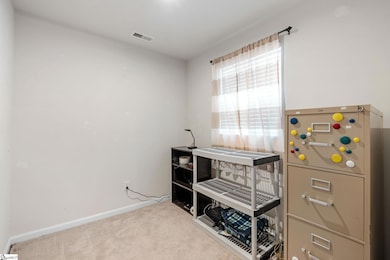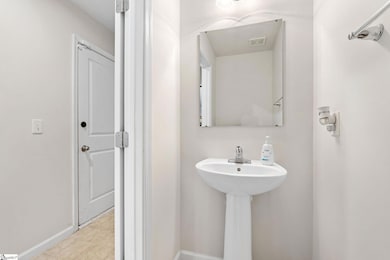6 Tattershall Rd Greenville, SC 29605
Estimated payment $1,795/month
Highlights
- Open Floorplan
- Dual Staircase
- Home Office
- Woodmont High School Rated A-
- Traditional Architecture
- Front Porch
About This Home
Move-In Ready 4-Bedroom Home in Castlebrook! This spacious 4-bedroom, 2.5-bath home is located in the highly desirable Castlebrook Subdivision in Greenville. Just minutes from Mauldin, Simpsonville, Fountain Inn, and Downtown Greenville, you’ll enjoy easy access to shopping, dining, and entertainment. Inside, you’ll find a bright and open floor plan featuring a large living room, a kitchen with an eat-in island, and a convenient main-floor office—perfect for working from home or managing daily tasks. Upstairs, enjoy a welcoming foyer, a cozy sitting area in the hallway, and three bedrooms with walk-in closets. Freshly painted walls throughout give the home a clean, modern feel, ready for you to move in and make it your own. Step outside to a beautifully maintained garden that’s ready for you to enjoy. With 3 blueberry plants and a persimmon tree, you can harvest fresh fruit year after year. This home combines comfort, style, and functionality in a safe and picturesque neighborhood. Don’t miss the opportunity to own a home in one of Greenville’s most sought-after locations!
Home Details
Home Type
- Single Family
Est. Annual Taxes
- $1,348
Lot Details
- 7,405 Sq Ft Lot
- Level Lot
HOA Fees
- $33 Monthly HOA Fees
Parking
- 2 Car Attached Garage
Home Design
- Traditional Architecture
- Slab Foundation
- Vinyl Siding
Interior Spaces
- 1,800-1,999 Sq Ft Home
- 2-Story Property
- Open Floorplan
- Dual Staircase
- Smooth Ceilings
- Ceiling Fan
- Two Story Entrance Foyer
- Combination Dining and Living Room
- Home Office
Kitchen
- Electric Cooktop
- Warming Drawer
- Built-In Microwave
- Freezer
- Ice Maker
- Dishwasher
- Laminate Countertops
- Disposal
Flooring
- Carpet
- Vinyl
Bedrooms and Bathrooms
- 4 Bedrooms
- Walk-In Closet
Laundry
- Laundry Room
- Laundry on upper level
- Stacked Washer and Dryer Hookup
Home Security
- Security System Leased
- Fire and Smoke Detector
Outdoor Features
- Patio
- Front Porch
Schools
- Robert Cashion Elementary School
- Woodmont Middle School
- Woodmont High School
Utilities
- Forced Air Heating and Cooling System
- Electric Water Heater
- Cable TV Available
Community Details
- Castlebrook Subdivision
- Mandatory home owners association
Listing and Financial Details
- Assessor Parcel Number 0593.07-01-067.00
Map
Home Values in the Area
Average Home Value in this Area
Tax History
| Year | Tax Paid | Tax Assessment Tax Assessment Total Assessment is a certain percentage of the fair market value that is determined by local assessors to be the total taxable value of land and additions on the property. | Land | Improvement |
|---|---|---|---|---|
| 2024 | $1,305 | $7,900 | $1,600 | $6,300 |
| 2023 | $1,305 | $7,900 | $1,600 | $6,300 |
| 2022 | $1,273 | $7,900 | $1,600 | $6,300 |
| 2021 | $1,252 | $7,900 | $1,600 | $6,300 |
| 2020 | $1,330 | $7,900 | $1,600 | $6,300 |
| 2019 | $1,141 | $6,950 | $1,600 | $5,350 |
| 2018 | $2,064 | $6,410 | $2,400 | $4,010 |
Property History
| Date | Event | Price | List to Sale | Price per Sq Ft |
|---|---|---|---|---|
| 11/19/2025 11/19/25 | For Sale | $312,900 | -- | $174 / Sq Ft |
Purchase History
| Date | Type | Sale Price | Title Company |
|---|---|---|---|
| Limited Warranty Deed | $198,500 | None Available | |
| Deed | $164,840 | None Available |
Mortgage History
| Date | Status | Loan Amount | Loan Type |
|---|---|---|---|
| Open | $198,500 | VA |
Source: Greater Greenville Association of REALTORS®
MLS Number: 1575301
APN: 0593.07-01-067.00
- 130 Castlebrook Dr
- 104 Broadtree Cir
- 535 Pollyanna Dr
- 541 Pollyanna Dr
- 8 Reverend Ct
- 111 Pendergast Rd
- 201 Pendergast Rd
- 204 Pendergast Rd
- 205 Pendergast Rd
- 206 Pendergast Rd
- 211 Pendergast Rd
- 215 Pendergast Rd
- 220 Pendergast Rd
- 247 Pendergast Rd
- 9 Bridlewood Ln
- Arlington Plan at Harrington
- Burke Plan at Harrington
- Clayton Plan at Harrington
- Edinburg Plan at Harrington
- Dillon Plan at Harrington
- 137 Portchester Ln
- 109 Broadtree Cir
- 333 Whittier St
- 1 Southern Pine Dr
- 715 Pollyanna Dr
- 1 Southern Pine Dr Unit Darwin
- 1 Southern Pine Dr Unit Aisle
- 1 Southern Pine Dr Unit Robie
- 211 Pollyanna Dr
- 1201 Mission Hill Ln
- 1109 Mission Hill Ln
- 427 Stonefence Dr
- 16 Ramblehurst Rd
- 902 Birchcrest Way
- 423 Stonefence Dr
- 411 Stonefence Dr
- 8 Ramblehurst Rd
- 14 Ramblehurst Rd
- 804 Birchcrest Way
- 23 Wild Lily Dr
