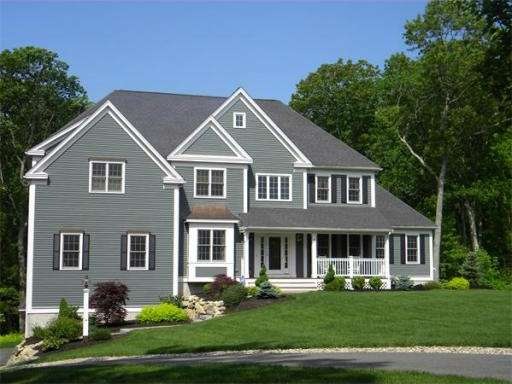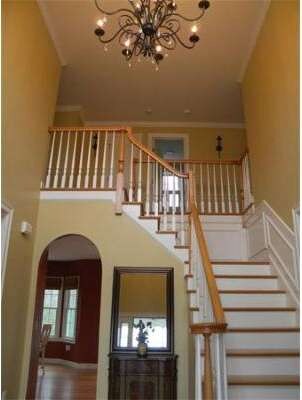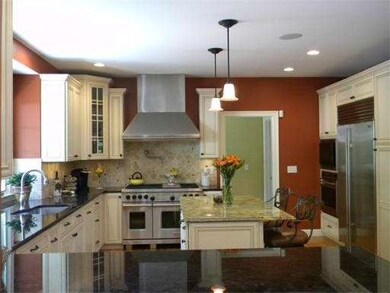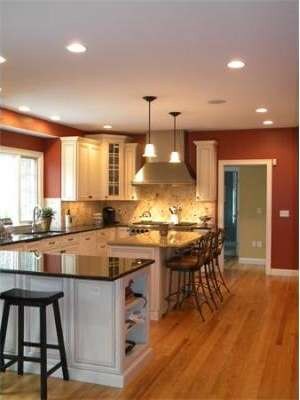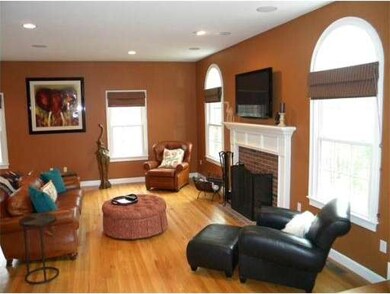
6 Ten Rod Way North Reading, MA 01864
About This Home
As of September 2021SHOW AND SELL TRULY A GORGEOUS HOME WITH EXCEPTIONAL ATTENTION TO DETAIL AND LUXURY. THIS HOME IS A YOUNG RE-SALE SET ON A PICTURESQUE LOT WITH PRIVATE BACKYARD, AT THE END OF A CUL-DE-SAC. THE HOME HAS AN INCREDIBLE GOURMET KITCHEN WITH EXTRA LARGE COOK TOP, 2 EXTRA SNACK REFRIGERATORS AND A WINE COOLER. THE LIVING SPACE IS LARGE AND ENCOURAGES RELAXATION AND ENTERTAINING. THE MASTER BEDROOM SUITE INCLUDES DOUBLE WALK IN CLOSETS, A GAS FIREPLACE AND AN ONYX MASTER BATH. THIS HOME IS A MUST SEE.
Last Agent to Sell the Property
Coldwell Banker Realty - Andovers/Readings Regional Listed on: 03/14/2012

Home Details
Home Type
Single Family
Est. Annual Taxes
$22,604
Year Built
2008
Lot Details
0
Listing Details
- Lot Description: Wooded, Paved Drive
- Special Features: None
- Property Sub Type: Detached
- Year Built: 2008
Interior Features
- Has Basement: Yes
- Fireplaces: 2
- Primary Bathroom: Yes
- Number of Rooms: 11
- Amenities: Shopping, Tennis Court, Park, Walk/Jog Trails, Stables, Golf Course, Bike Path, Conservation Area, House of Worship, Public School
- Electric: 200 Amps
- Energy: Insulated Windows, Insulated Doors, Storm Doors, Prog. Thermostat
- Flooring: Tile, Hardwood
- Insulation: Full, Fiberglass
- Interior Amenities: Central Vacuum, Security System, Cable Available, Walk-up Attic
- Basement: Full, Walk Out, Interior Access, Garage Access, Concrete Floor
- Bedroom 2: Second Floor, 13X12
- Bedroom 3: Second Floor, 13X13
- Bedroom 4: Second Floor, 13X15
- Bathroom #1: First Floor
- Bathroom #2: Second Floor
- Bathroom #3: Second Floor
- Kitchen: First Floor, 38X15
- Laundry Room: Second Floor
- Living Room: First Floor, 12X13
- Master Bedroom: Second Floor, 15X21
- Master Bedroom Description: Full Bath, Fireplace, Ceiling Fans, Walk-in Closet, Hard Wood Floor
- Dining Room: First Floor, 11X18
- Family Room: First Floor, 19X22
Exterior Features
- Construction: Frame
- Exterior: Clapboard
- Exterior Features: Porch, Deck - Composite, Gutters, Prof. Landscape, Sprinkler System, Decor. Lighting
- Foundation: Concrete Block
Garage/Parking
- Garage Parking: Under, Garage Door Opener
- Garage Spaces: 3
- Parking: Off-Street, Paved Driveway
- Parking Spaces: 8
Utilities
- Cooling Zones: 3
- Heat Zones: 3
- Hot Water: Electric
- Utility Connections: for Gas Range, for Gas Oven, for Gas Dryer, for Electric Dryer, Washer Hookup, Icemaker Connection
Condo/Co-op/Association
- HOA: No
Ownership History
Purchase Details
Home Financials for this Owner
Home Financials are based on the most recent Mortgage that was taken out on this home.Similar Homes in the area
Home Values in the Area
Average Home Value in this Area
Purchase History
| Date | Type | Sale Price | Title Company |
|---|---|---|---|
| Deed | $1,045,500 | -- |
Mortgage History
| Date | Status | Loan Amount | Loan Type |
|---|---|---|---|
| Open | $1,145,000 | Purchase Money Mortgage | |
| Closed | $250,000 | Purchase Money Mortgage | |
| Closed | $483,000 | Stand Alone Refi Refinance Of Original Loan | |
| Closed | $200,000 | Balloon | |
| Closed | $713,000 | Purchase Money Mortgage | |
| Closed | $417,000 | No Value Available | |
| Closed | $500,000 | Purchase Money Mortgage |
Property History
| Date | Event | Price | Change | Sq Ft Price |
|---|---|---|---|---|
| 09/24/2021 09/24/21 | Sold | $1,550,000 | +3.3% | $290 / Sq Ft |
| 08/14/2021 08/14/21 | Pending | -- | -- | -- |
| 08/12/2021 08/12/21 | For Sale | $1,500,000 | +50.3% | $280 / Sq Ft |
| 05/24/2017 05/24/17 | Sold | $998,000 | 0.0% | $172 / Sq Ft |
| 04/05/2017 04/05/17 | Pending | -- | -- | -- |
| 03/22/2017 03/22/17 | For Sale | $998,000 | -0.7% | $172 / Sq Ft |
| 08/01/2012 08/01/12 | Sold | $1,005,000 | -4.2% | $173 / Sq Ft |
| 06/08/2012 06/08/12 | Price Changed | $1,049,000 | -1.0% | $181 / Sq Ft |
| 03/14/2012 03/14/12 | For Sale | $1,060,000 | -- | $183 / Sq Ft |
Tax History Compared to Growth
Tax History
| Year | Tax Paid | Tax Assessment Tax Assessment Total Assessment is a certain percentage of the fair market value that is determined by local assessors to be the total taxable value of land and additions on the property. | Land | Improvement |
|---|---|---|---|---|
| 2025 | $22,604 | $1,730,800 | $519,700 | $1,211,100 |
| 2024 | $22,219 | $1,682,000 | $470,900 | $1,211,100 |
| 2023 | $21,552 | $1,540,500 | $457,800 | $1,082,700 |
| 2022 | $19,977 | $1,331,800 | $414,300 | $917,500 |
| 2021 | $18,025 | $1,153,200 | $372,000 | $781,200 |
Agents Affiliated with this Home
-

Seller's Agent in 2021
Mary Ann Quinn
Wilson Wolfe Real Estate
(617) 710-6852
6 in this area
116 Total Sales
-
M
Buyer's Agent in 2021
Manish Patwari
StartPoint Realty
-

Seller's Agent in 2017
Lisa Santilli
Classified Realty Group
(978) 660-3506
45 in this area
86 Total Sales
-

Seller's Agent in 2012
Geralyn Farrelly
Coldwell Banker Realty - Andovers/Readings Regional
(978) 866-8658
52 in this area
74 Total Sales
-

Buyer's Agent in 2012
Angela Zhang
Greatland Real Estate LLC
(978) 761-2733
1 in this area
81 Total Sales
Map
Source: MLS Property Information Network (MLS PIN)
MLS Number: 71351484
APN: NREA-000049-000000-000052
- 13 Olde Coach Rd
- 15 Charles St
- 11 Charles St
- 176 Jenkins Rd
- 4 Jenkins Way
- 1 Seneca Cir
- 33 Shady Hill Dr
- 40 Anthony Rd
- 166 Forest St
- 7 Shady Hill Dr
- 9 Shasta Dr
- 37 Farrwood Dr
- 220 Swan Pond Rd
- 10 Dogwood Ln
- 8 Penobscot Way
- 175 Central St
- 47 Jenkins Rd
- 182 North St
- 4 Harvest Dr Unit 217
- 3 Harvest Dr Unit 106
