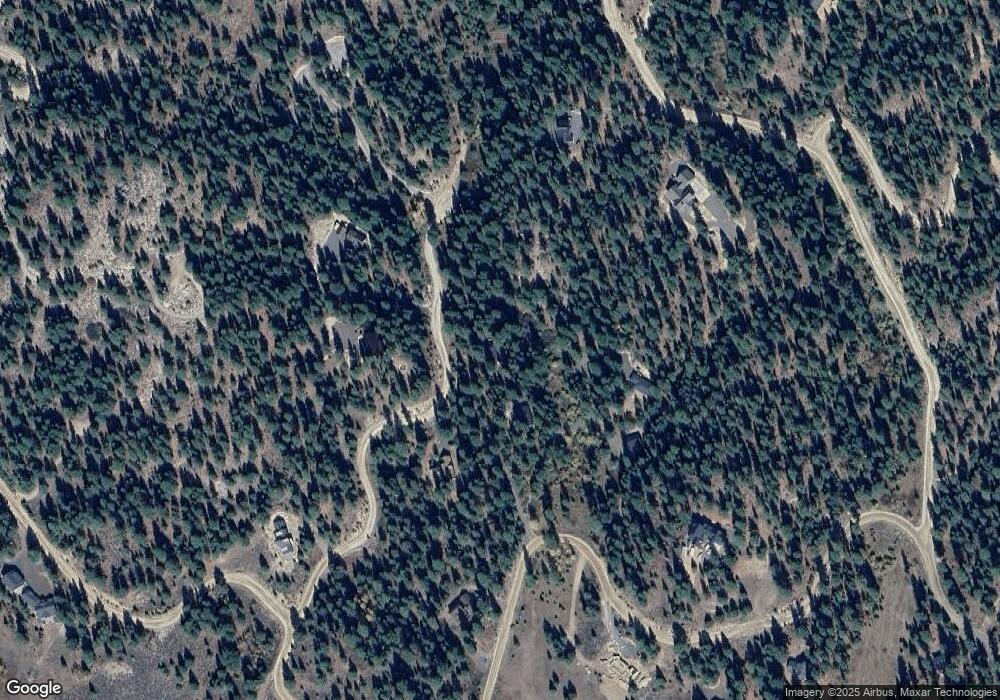6 Three Point Rd Cascade, ID 83611
Estimated Value: $667,000 - $799,000
4
Beds
3
Baths
2,276
Sq Ft
$324/Sq Ft
Est. Value
About This Home
This home is located at 6 Three Point Rd, Cascade, ID 83611 and is currently estimated at $737,821, approximately $324 per square foot. 6 Three Point Rd is a home with nearby schools including Cascade Elementary School and Cascade Junior/Senior High School.
Ownership History
Date
Name
Owned For
Owner Type
Purchase Details
Closed on
Oct 9, 2005
Sold by
Kelly Daniel E and Kelly Melody D
Bought by
Simpson Nettalese Wallace and Simpson N
Current Estimated Value
Purchase Details
Closed on
Apr 26, 2005
Sold by
Simpson N Ann
Bought by
Kelly Daniel E and Kelly Melody D
Home Financials for this Owner
Home Financials are based on the most recent Mortgage that was taken out on this home.
Original Mortgage
$80,000
Interest Rate
5.92%
Mortgage Type
Seller Take Back
Create a Home Valuation Report for This Property
The Home Valuation Report is an in-depth analysis detailing your home's value as well as a comparison with similar homes in the area
Purchase History
| Date | Buyer | Sale Price | Title Company |
|---|---|---|---|
| Simpson Nettalese Wallace | -- | -- | |
| Kelly Daniel E | -- | -- | |
| Simpson N Ann | -- | -- |
Source: Public Records
Mortgage History
| Date | Status | Borrower | Loan Amount |
|---|---|---|---|
| Previous Owner | Kelly Daniel E | $80,000 |
Source: Public Records
Tax History
| Year | Tax Paid | Tax Assessment Tax Assessment Total Assessment is a certain percentage of the fair market value that is determined by local assessors to be the total taxable value of land and additions on the property. | Land | Improvement |
|---|---|---|---|---|
| 2025 | $1,407 | $710,429 | $146,859 | $563,570 |
| 2023 | $1,407 | $748,685 | $201,382 | $547,303 |
| 2022 | $1,802 | $787,843 | $239,882 | $547,961 |
| 2021 | $1,438 | $435,871 | $73,766 | $362,105 |
| 2020 | $1,542 | $386,016 | $61,566 | $324,450 |
| 2019 | $1,644 | $377,965 | $75,605 | $302,360 |
| 2018 | $1,519 | $353,240 | $85,308 | $267,932 |
| 2017 | $1,401 | $336,272 | $72,802 | $263,470 |
| 2016 | $1,358 | $314,649 | $65,989 | $248,660 |
| 2015 | $844 | $292,961 | $0 | $0 |
| 2013 | -- | $354,323 | $0 | $0 |
Source: Public Records
Map
Nearby Homes
- 28 Sarah Way
- 28 Sarah Way Unit 9
- 16 Sarah Way Unit 18
- 16 Sarah Way
- 11 Augustus Way
- 11 Augustus Way Unit 2
- L1 B2 San Ignacio Way Unit 1
- L1 B2 San Ignacio Way
- TBD 2 Warm Lake Rd
- 397 Warm Lake Rd
- TBD 4 Warm Lake Rd
- 105 Poplar Ln
- 105 Poplar Ln Unit 11
- TBD 2 Warm Lake Rd
- 514 H07 & H05 Sawyer St
- 25 F St Unit 5
- 25 F St
- 514 Sawyer St F49
- L6 B1 Lazy River St
- L6 B1 Lazy River St Unit 6
- 28 Joshua Dr
- 28 Joshua Dr Unit 15
- 4 Three Point Rd
- 9 Three Point Rd Unit 4
- 3 Three Point Rd Unit 1
- 3 Three Point Rd
- 9 Three Point Rd
- 26 Joshua Dr
- 7 Three Point Rd
- 7 Sarah Way Unit 10
- 7 Sarah Way
- 32 Joshua Dr
- 25 Joshua Dr Unit 5
- 25 Joshua Dr
- tbd Joshua Dr Unit 4
- tbd Joshua Dr
- 4 Joshua Dr Unit 2
- 61 Joshua Dr Unit 3
- 22 Joshua Dr Unit 13
- 6 Joshua Dr
