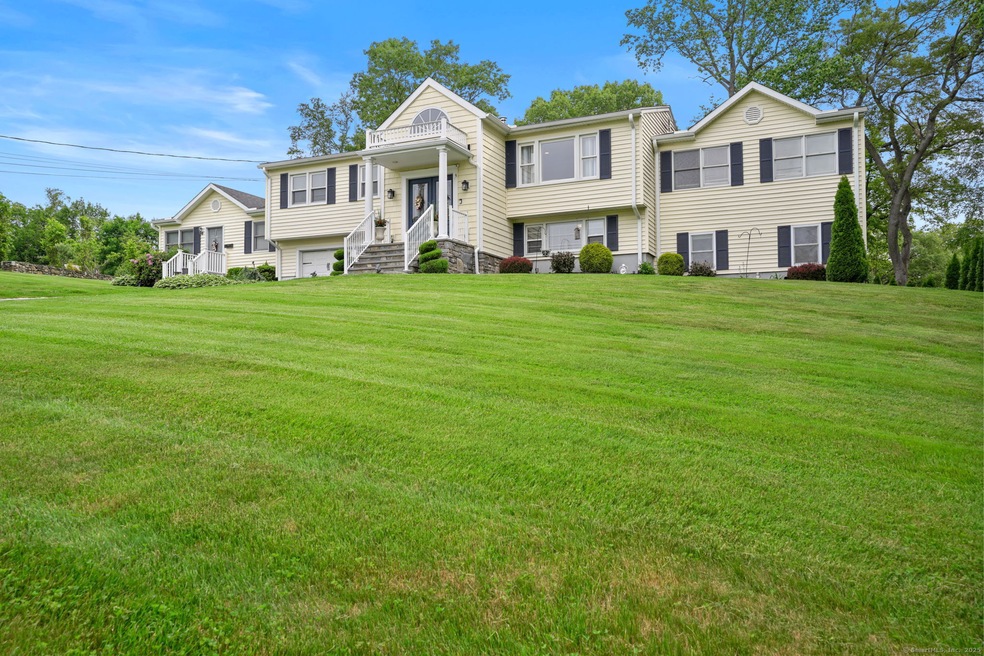
6 Timberlane Dr Shelton, CT 06484
Estimated payment $4,861/month
Highlights
- Open Floorplan
- Wood Burning Stove
- Attic
- Deck
- Raised Ranch Architecture
- 1 Fireplace
About This Home
Expansive Home with Main-Level In-Law in Prime Huntington Location - Mohegan School District. Set on a quiet residential street in a sought-after Huntington location, this custom home offers over 3,200 square feet of beautifully updated living space-including a true main-level in-law apartment with a private entrance, its own deck, and just a few steps for easy access. The main residence has been thoughtfully renovated for long-term comfort and quality. A dramatic two-story foyer with soaring ceilings creates a striking first impression. The open-concept kitchen features white shaker cabinets trimmed to the ceiling, an oversized island, and elegant stone countertops-all flowing into the living area and a heated/cooled enclosed sunroom. Bathrooms have been upgraded with intricate tilework, high-end fixtures, and sleek glass shower enclosures. Major improvements include a high-efficiency HVAC system, on-demand hot water, and a new architectural roof (2018). City water, propane gas heating/cooking and a efficient wood burning stove - added value! The property offers a fully usable acre lined with mature privacy trees, 118 feet of road frontage, and elevated curb appeal with intricate rooflines and a commanding presence from the street. The level backyard is perfect for gatherings and includes a well-placed storage shed. Whether you're seeking true multi-generational living or exceptional flexibility, this home delivers space, updates, and functionality. Welcome home!
Home Details
Home Type
- Single Family
Est. Annual Taxes
- $6,969
Year Built
- Built in 1965
Lot Details
- 0.96 Acre Lot
- Garden
Home Design
- Raised Ranch Architecture
- Concrete Foundation
- Frame Construction
- Asphalt Shingled Roof
- Vinyl Siding
Interior Spaces
- Open Floorplan
- 1 Fireplace
- Wood Burning Stove
- Entrance Foyer
- Pull Down Stairs to Attic
- Laundry on lower level
Kitchen
- Gas Range
- Microwave
- Dishwasher
Bedrooms and Bathrooms
- 5 Bedrooms
- 4 Full Bathrooms
Finished Basement
- Heated Basement
- Walk-Out Basement
- Basement Fills Entire Space Under The House
Parking
- 2 Car Garage
- Parking Deck
Outdoor Features
- Balcony
- Deck
- Shed
Schools
- Mohegan Elementary School
- Shelton High School
Utilities
- Central Air
- Heating System Uses Oil Above Ground
- Heating System Uses Propane
- Tankless Water Heater
- Propane Water Heater
Listing and Financial Details
- Exclusions: See addendum.
- Assessor Parcel Number 291653
Map
Home Values in the Area
Average Home Value in this Area
Tax History
| Year | Tax Paid | Tax Assessment Tax Assessment Total Assessment is a certain percentage of the fair market value that is determined by local assessors to be the total taxable value of land and additions on the property. | Land | Improvement |
|---|---|---|---|---|
| 2025 | $6,969 | $370,300 | $106,050 | $264,250 |
| 2024 | $7,102 | $370,300 | $106,050 | $264,250 |
| 2023 | $6,469 | $370,300 | $106,050 | $264,250 |
| 2022 | $6,469 | $370,300 | $106,050 | $264,250 |
| 2021 | $5,604 | $254,390 | $70,490 | $183,900 |
| 2020 | $5,703 | $254,390 | $70,490 | $183,900 |
| 2019 | $5,703 | $254,390 | $70,490 | $183,900 |
| 2017 | $5,449 | $245,350 | $70,490 | $174,860 |
| 2015 | $5,344 | $239,540 | $67,760 | $171,780 |
| 2014 | $5,344 | $239,540 | $67,760 | $171,780 |
Property History
| Date | Event | Price | Change | Sq Ft Price |
|---|---|---|---|---|
| 06/21/2025 06/21/25 | Pending | -- | -- | -- |
| 06/05/2025 06/05/25 | For Sale | $775,000 | +127.9% | $238 / Sq Ft |
| 07/12/2015 07/12/15 | Sold | $340,000 | 0.0% | $127 / Sq Ft |
| 07/12/2015 07/12/15 | Sold | $340,000 | -2.8% | $127 / Sq Ft |
| 06/12/2015 06/12/15 | Pending | -- | -- | -- |
| 05/04/2015 05/04/15 | Pending | -- | -- | -- |
| 01/28/2015 01/28/15 | For Sale | $349,900 | -12.5% | $131 / Sq Ft |
| 08/17/2014 08/17/14 | For Sale | $399,900 | -- | $149 / Sq Ft |
Purchase History
| Date | Type | Sale Price | Title Company |
|---|---|---|---|
| Warranty Deed | $340,000 | -- | |
| Warranty Deed | $340,000 | -- | |
| Warranty Deed | $433,000 | -- | |
| Warranty Deed | $433,000 | -- |
Mortgage History
| Date | Status | Loan Amount | Loan Type |
|---|---|---|---|
| Open | $305,400 | Unknown | |
| Closed | $306,000 | No Value Available |
Similar Homes in Shelton, CT
Source: SmartMLS
MLS Number: 24099665
APN: SHEL-000131-000000-000034
- 2 Arden Ln
- 40 Walnut St
- 39 Short St
- 50 Whitewood Dr
- 136 Wheeler Rd
- 64 Thompson St
- 134 Walnut St
- 60 Thompson St
- 23 Bonita Dr
- 19 Kathleen Rd
- 0 Abbey Ln
- 7 Canterbury Ln
- 13 Jeanette St
- 16 Mon Tar Dr
- 73 Highridge Dr
- 229 Mohegan Rd
- 175 Cross Hill Rd
- 152 Richards Dr
- 31 Stable Ridge Rd
- 20 Mill Brook Terrace






