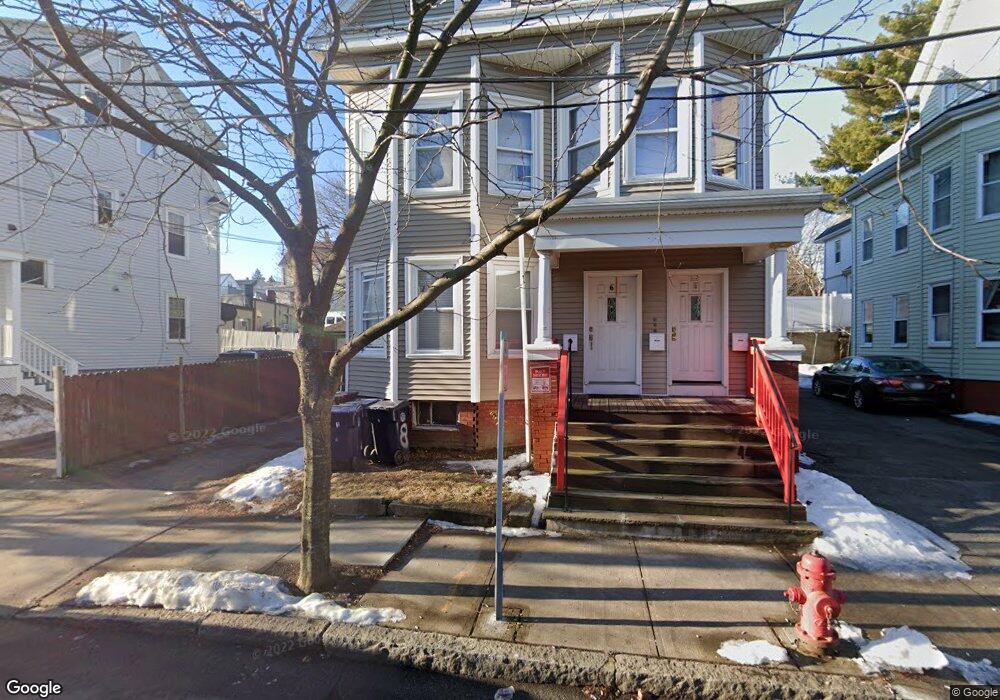6 Timothy Ave Everett, MA 02149
Glendale NeighborhoodEstimated Value: $978,000 - $1,251,000
7
Beds
3
Baths
2,697
Sq Ft
$401/Sq Ft
Est. Value
About This Home
This home is located at 6 Timothy Ave, Everett, MA 02149 and is currently estimated at $1,081,947, approximately $401 per square foot. 6 Timothy Ave is a home located in Middlesex County with nearby schools including Everett High School and Pioneer Charter School of Science.
Ownership History
Date
Name
Owned For
Owner Type
Purchase Details
Closed on
Nov 10, 2025
Sold by
Y & M Home Solutions Llc
Bought by
Yadav Tek N and Rai Manikala
Current Estimated Value
Purchase Details
Closed on
Dec 31, 2020
Sold by
Yadav Tek N and Rai Manikala
Bought by
Y & M Home Solutions Llc
Purchase Details
Closed on
Feb 23, 2018
Sold by
Homen Manuel and Homen Bonnie
Bought by
Yadav Tek N and Rai Manikala
Home Financials for this Owner
Home Financials are based on the most recent Mortgage that was taken out on this home.
Original Mortgage
$599,307
Interest Rate
3.99%
Mortgage Type
FHA
Purchase Details
Closed on
Jan 1, 1983
Bought by
Homem Manuel and Homem Bonnie
Create a Home Valuation Report for This Property
The Home Valuation Report is an in-depth analysis detailing your home's value as well as a comparison with similar homes in the area
Home Values in the Area
Average Home Value in this Area
Purchase History
| Date | Buyer | Sale Price | Title Company |
|---|---|---|---|
| Yadav Tek N | -- | -- | |
| Y & M Home Solutions Llc | -- | None Available | |
| Yadav Tek N | $620,000 | -- | |
| Homem Manuel | -- | -- |
Source: Public Records
Mortgage History
| Date | Status | Borrower | Loan Amount |
|---|---|---|---|
| Previous Owner | Yadav Tek N | $599,307 |
Source: Public Records
Tax History
| Year | Tax Paid | Tax Assessment Tax Assessment Total Assessment is a certain percentage of the fair market value that is determined by local assessors to be the total taxable value of land and additions on the property. | Land | Improvement |
|---|---|---|---|---|
| 2025 | $10,420 | $914,800 | $248,000 | $666,800 |
| 2024 | $9,603 | $838,000 | $220,400 | $617,600 |
| 2023 | $9,370 | $795,400 | $202,000 | $593,400 |
| 2022 | $7,263 | $701,100 | $192,900 | $508,200 |
| 2021 | $6,567 | $665,400 | $172,700 | $492,700 |
| 2020 | $6,729 | $632,400 | $172,700 | $459,700 |
| 2019 | $6,636 | $536,000 | $164,400 | $371,600 |
| 2018 | $6,952 | $504,500 | $143,300 | $361,200 |
| 2017 | $6,472 | $448,200 | $110,200 | $338,000 |
| 2016 | $6,325 | $437,700 | $110,200 | $327,500 |
| 2015 | $6,013 | $411,600 | $103,500 | $308,100 |
Source: Public Records
Map
Nearby Homes
- 378 Ferry St
- 21 Hillside Ave Unit 21
- 132 Vernal St
- 20 Fairmount St
- 21 Staples Ave Unit 26
- 13 Coolidge St
- 21 Central Ave Unit 10
- 859 Broadway Unit 15
- 881 Broadway Unit 44
- 51 Thurman St
- 19 Mills St
- 48 Cleveland Ave
- 110 Ferry St
- 210 Hancock St
- 46 Garland St
- 51 Adams Ave
- 88 Garland St
- 139 Bucknam St
- 68 Linden St Unit 49
- 99 Florence St
- 6 Timothy Ave
- 8 Timothy Ave
- 8 Timothy Ave Unit 2
- 6 Timothy Ave Unit 1
- 10-12 Timothy Ave Unit 3
- 12 Timothy Ave
- 12 Timothy Ave Unit 3
- 12 Timothy Ave Unit 2
- 706 Broadway
- 708 Broadway
- 9 Parker St
- 1 Parker St
- 3 Parker St
- 17 Parker St
- 14 Timothy Ave
- 5 Timothy Ave
- 5 Timothy Ave Unit 3
- 5 Timothy Ave Unit A
- 5 Timothy Ave Unit 1
- 700 Broadway
