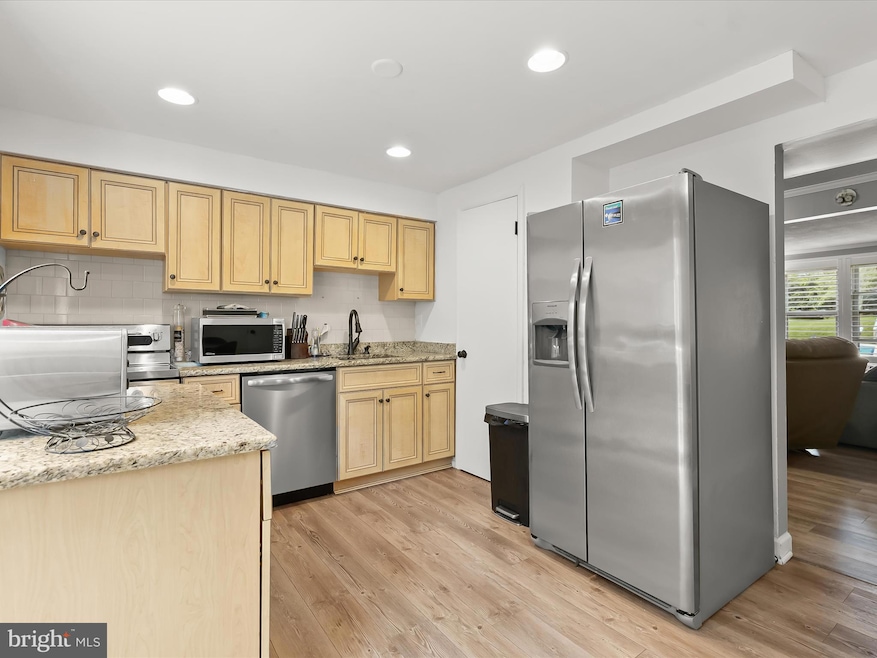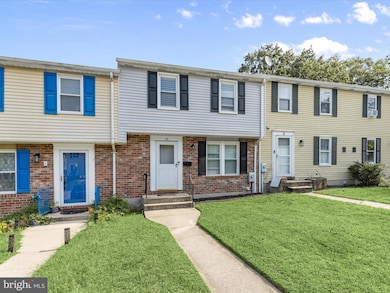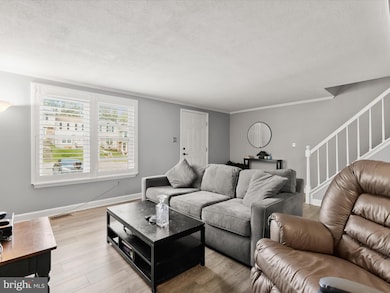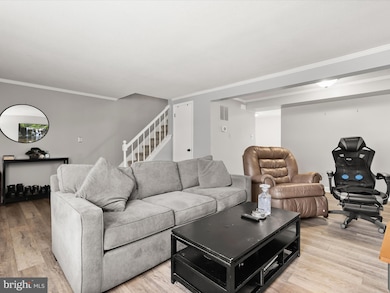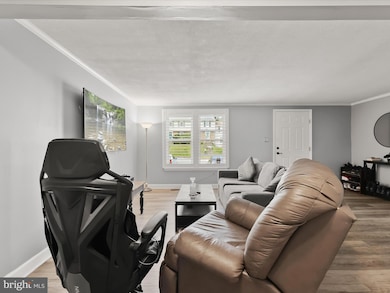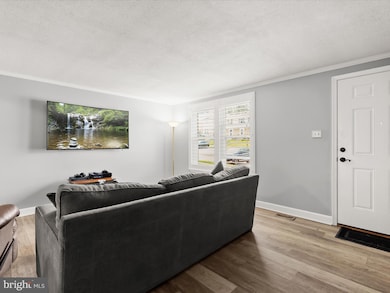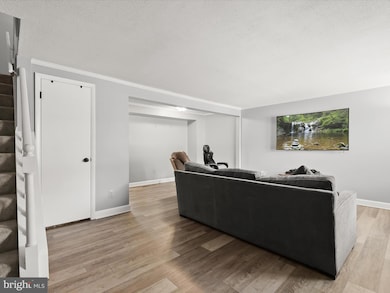6 Tottenham Ct Parkville, MD 21234
Estimated payment $1,744/month
Highlights
- Deck
- Traditional Architecture
- Attic
- Recreation Room
- Backs to Trees or Woods
- No HOA
About This Home
Welcome home to this three bedroom, two and a half bathroom home, quietly tucked away on a cul-de-sac backing to trees. A welcoming front living room highlights luxury vinyl plank flooring and a neutral palette that flows seamlessly throughout. The updated eat-in kitchen showcases granite counters, a tile backsplash, stainless steel appliances, and an island, with the adjoining dining area opening through sliding glass doors to a composite deck overlooking the woods. Upstairs, the primary bedroom offers a private bathroom with a walk-in shower, while two additional bedrooms share a full bathroom with a tub shower. The finished lower level provides a spacious recreation room with a wood-burning fireplace and direct access to the backyard. A utility room with laundry and storage adds convenience, while the expansive backyard features a patio and ample space for outdoor activities. FHA assumable mortgage with a 3.125% interest rate subject to buyer qualification.
Listing Agent
(443) 694-7858 RachaelSiani@NorthropRealty.com Northrop Realty License #5009032 Listed on: 09/25/2025

Townhouse Details
Home Type
- Townhome
Est. Annual Taxes
- $2,709
Year Built
- Built in 1977
Lot Details
- 2,460 Sq Ft Lot
- Cul-De-Sac
- No Through Street
- Backs to Trees or Woods
- Back and Front Yard
Home Design
- Traditional Architecture
- Brick Exterior Construction
- Permanent Foundation
- Shingle Roof
- Vinyl Siding
Interior Spaces
- Property has 3 Levels
- Crown Molding
- Ceiling Fan
- Wood Burning Fireplace
- Double Pane Windows
- Vinyl Clad Windows
- Insulated Windows
- Sliding Doors
- Living Room
- Dining Room
- Recreation Room
- Utility Room
- Attic
Kitchen
- Eat-In Kitchen
- Electric Oven or Range
- Dishwasher
- Stainless Steel Appliances
- Disposal
Flooring
- Carpet
- Ceramic Tile
- Luxury Vinyl Plank Tile
Bedrooms and Bathrooms
- 3 Bedrooms
- En-Suite Primary Bedroom
- Bathtub with Shower
- Walk-in Shower
Laundry
- Dryer
- Washer
Finished Basement
- Heated Basement
- Walk-Out Basement
- Basement Fills Entire Space Under The House
- Connecting Stairway
- Interior and Exterior Basement Entry
- Laundry in Basement
Home Security
Parking
- Private Parking
- Parking Lot
- Unassigned Parking
Outdoor Features
- Deck
- Patio
- Rain Gutters
Utilities
- Forced Air Heating and Cooling System
- Vented Exhaust Fan
- Electric Water Heater
Listing and Financial Details
- Tax Lot 32
- Assessor Parcel Number 04091600010647
Community Details
Overview
- No Home Owners Association
- Town & Country Apartments Carney Subdivision
Security
- Storm Doors
Map
Home Values in the Area
Average Home Value in this Area
Tax History
| Year | Tax Paid | Tax Assessment Tax Assessment Total Assessment is a certain percentage of the fair market value that is determined by local assessors to be the total taxable value of land and additions on the property. | Land | Improvement |
|---|---|---|---|---|
| 2025 | $3,904 | $246,800 | $66,000 | $180,800 |
| 2024 | $3,904 | $223,533 | $0 | $0 |
| 2023 | $1,600 | $200,267 | $0 | $0 |
| 2022 | $2,623 | $177,000 | $66,000 | $111,000 |
| 2021 | $2,411 | $175,667 | $0 | $0 |
| 2020 | $2,113 | $174,333 | $0 | $0 |
| 2019 | $2,097 | $173,000 | $66,000 | $107,000 |
| 2018 | $2,440 | $171,733 | $0 | $0 |
| 2017 | $2,222 | $170,467 | $0 | $0 |
| 2016 | $1,953 | $169,200 | $0 | $0 |
| 2015 | $1,953 | $169,200 | $0 | $0 |
| 2014 | $1,953 | $169,200 | $0 | $0 |
Property History
| Date | Event | Price | List to Sale | Price per Sq Ft | Prior Sale |
|---|---|---|---|---|---|
| 10/16/2025 10/16/25 | Price Changed | $290,000 | -3.3% | $167 / Sq Ft | |
| 09/25/2025 09/25/25 | For Sale | $300,000 | +10.3% | $172 / Sq Ft | |
| 01/31/2022 01/31/22 | Sold | $272,000 | -1.1% | $174 / Sq Ft | View Prior Sale |
| 01/04/2022 01/04/22 | Price Changed | $275,000 | +10.0% | $176 / Sq Ft | |
| 01/03/2022 01/03/22 | Pending | -- | -- | -- | |
| 01/01/2022 01/01/22 | For Sale | $250,000 | -- | $160 / Sq Ft |
Purchase History
| Date | Type | Sale Price | Title Company |
|---|---|---|---|
| Deed | $272,000 | Old Line Title | |
| Deed | $39,500 | -- |
Mortgage History
| Date | Status | Loan Amount | Loan Type |
|---|---|---|---|
| Open | $267,073 | FHA |
Source: Bright MLS
MLS Number: MDBC2127370
APN: 09-1600010647
- 44 Robin Ridge Ct
- 2618 Luiss Deane Dr
- 2905 Jomat Ave
- 3 Chimney Hearth Ct
- 9613 Harding Ave
- 2615 Proctor Ln
- 2636 Spring Rd
- 2314 Covered Bridge Garth
- 2703 2nd Ave
- 9600 Alda Dr
- 3145 E Joppa Rd Unit MILTON
- 3145 E Joppa Rd
- 3008 Summit Ave
- 2926 Placid Ave
- 2443 Ellis Rd
- 9936 Harford Rd
- 16 Pinecone Ct
- 8711 Stockwell Rd
- 10 Class Ct
- 3314 Summit Ave
- 9155 Throgmorton Rd
- 9150 Parkland Rd
- 11 Springtowne Cir
- 9236 Old Harford Rd Unit BASEMENT
- 9606 10th Ave
- 9303 Fullerdale Ave
- 8951 Waltham Woods Rd
- 28 Windersal Ln
- 1 Dalmeny Ct
- 9616 Magledt Rd
- 2607 Bradwell Ct
- 2005 Lowell Ridge Rd
- 5 Dendron Ct
- 4 Roger Valley Ct
- 44 Dendron Ct
- 3968 Forest Valley Rd
- 9540 Orbitan Ct
- 8417 Nunley Dr
- 53 Bayberry Rd
- 54 Lerner Ct
