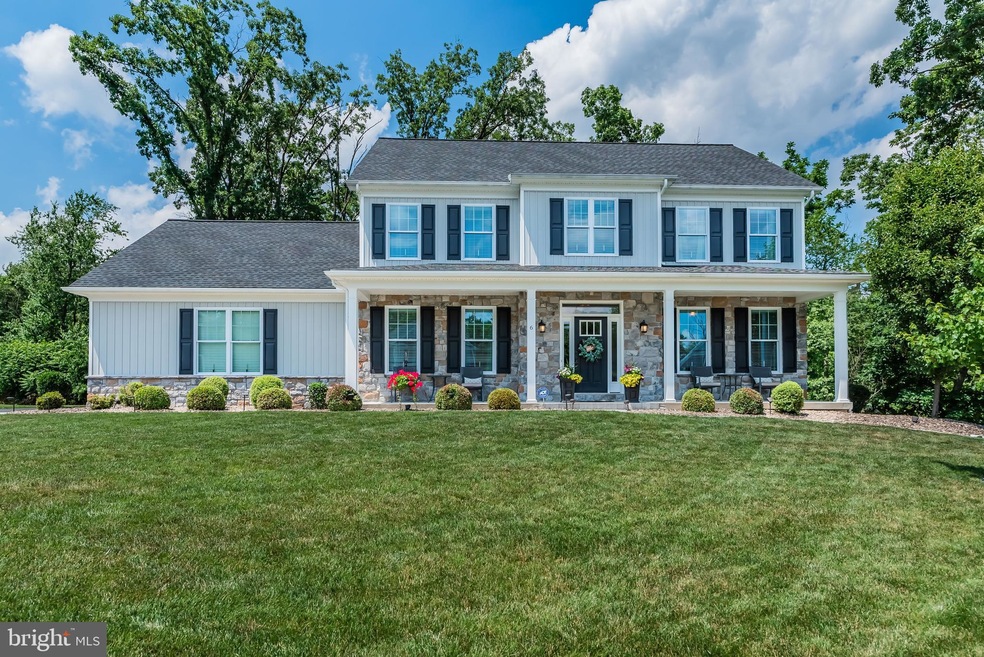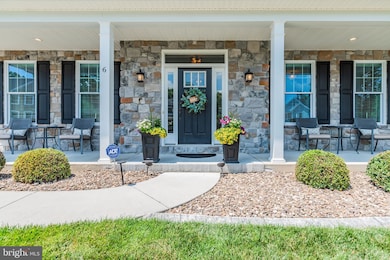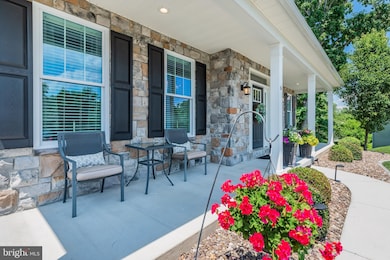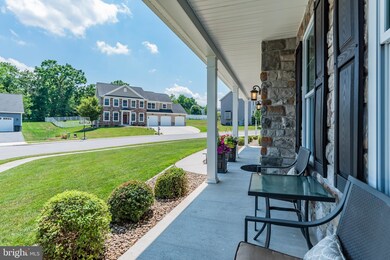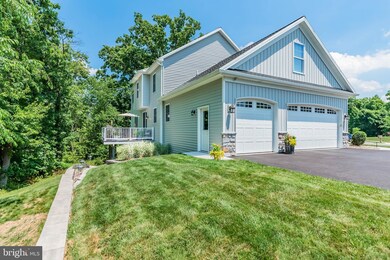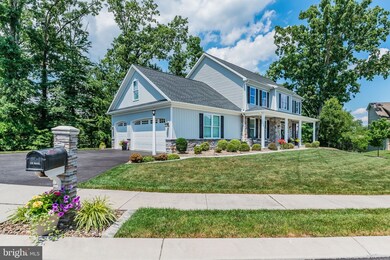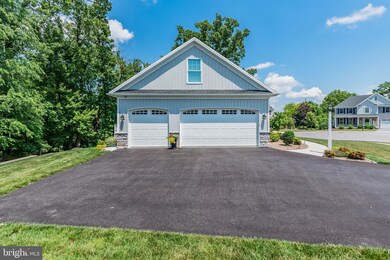
6 Tristan Ct Enola, PA 17025
East Pennsboro NeighborhoodHighlights
- View of Trees or Woods
- Traditional Architecture
- Great Room
- Deck
- Wood Flooring
- No HOA
About This Home
As of July 2022The pictures speak for themselves: Move in ready! Like New 4 BR 2 1/2 BA home with 3 car garage and Hickory hand-scraped hardwood flooring throughout the first level. Main level boasts cozy family room w/gas burning fireplace, eat in kitchen with tile, separate dining room, office/living room, and huge unfinished walk out basement ready for your personal touches! 2nd level includes large Owner’s Suite with tray ceilings, laundry area and 3 additional bedrooms. Meticulously maintained. Make an appointment today!
Last Agent to Sell the Property
Turn Key Realty Group License #RS313113 Listed on: 06/20/2022
Home Details
Home Type
- Single Family
Est. Annual Taxes
- $6,873
Year Built
- Built in 2016
Lot Details
- 0.59 Acre Lot
- Cul-De-Sac
- Property is in excellent condition
Parking
- 3 Car Direct Access Garage
- Parking Storage or Cabinetry
- Lighted Parking
- Side Facing Garage
- Garage Door Opener
- Secure Parking
Home Design
- Traditional Architecture
- Poured Concrete
- Fiberglass Roof
- Asphalt Roof
- Stone Siding
- Vinyl Siding
- Stick Built Home
Interior Spaces
- 2,640 Sq Ft Home
- Property has 2.5 Levels
- Tray Ceiling
- Gas Fireplace
- Great Room
- Formal Dining Room
- Den
- Views of Woods
Kitchen
- Eat-In Kitchen
- Gas Oven or Range
- Microwave
- Dishwasher
- Disposal
Flooring
- Wood
- Carpet
- Ceramic Tile
Bedrooms and Bathrooms
- 4 Bedrooms
- En-Suite Primary Bedroom
Laundry
- Laundry on upper level
- Dryer
- ENERGY STAR Qualified Washer
Unfinished Basement
- Walk-Out Basement
- Basement Fills Entire Space Under The House
- Basement with some natural light
Home Security
- Carbon Monoxide Detectors
- Fire and Smoke Detector
Outdoor Features
- Deck
- Patio
- Porch
Schools
- East Pennsboro Area SHS High School
Utilities
- Forced Air Heating and Cooling System
- 200+ Amp Service
- Natural Gas Water Heater
- Cable TV Available
Community Details
- No Home Owners Association
- Built by Tiday
- Tristan Court Subdivision
Listing and Financial Details
- Tax Lot 6
- Assessor Parcel Number 09-13-0999-251
Ownership History
Purchase Details
Home Financials for this Owner
Home Financials are based on the most recent Mortgage that was taken out on this home.Similar Homes in the area
Home Values in the Area
Average Home Value in this Area
Purchase History
| Date | Type | Sale Price | Title Company |
|---|---|---|---|
| Deed | $530,000 | None Listed On Document |
Mortgage History
| Date | Status | Loan Amount | Loan Type |
|---|---|---|---|
| Previous Owner | $298,000 | New Conventional |
Property History
| Date | Event | Price | Change | Sq Ft Price |
|---|---|---|---|---|
| 07/29/2022 07/29/22 | Sold | $530,000 | +7.1% | $201 / Sq Ft |
| 06/22/2022 06/22/22 | Pending | -- | -- | -- |
| 06/20/2022 06/20/22 | For Sale | $495,000 | +21.0% | $188 / Sq Ft |
| 08/11/2017 08/11/17 | Sold | $409,000 | -6.0% | $155 / Sq Ft |
| 07/13/2017 07/13/17 | Pending | -- | -- | -- |
| 04/15/2016 04/15/16 | For Sale | $435,000 | -- | $165 / Sq Ft |
Tax History Compared to Growth
Tax History
| Year | Tax Paid | Tax Assessment Tax Assessment Total Assessment is a certain percentage of the fair market value that is determined by local assessors to be the total taxable value of land and additions on the property. | Land | Improvement |
|---|---|---|---|---|
| 2025 | $8,215 | $398,000 | $117,000 | $281,000 |
| 2024 | $7,750 | $398,000 | $117,000 | $281,000 |
| 2023 | $7,311 | $398,000 | $117,000 | $281,000 |
| 2022 | $6,874 | $398,000 | $117,000 | $281,000 |
| 2021 | $6,757 | $398,000 | $117,000 | $281,000 |
| 2020 | $6,599 | $398,000 | $117,000 | $281,000 |
| 2019 | $6,519 | $398,000 | $117,000 | $281,000 |
| 2018 | $6,447 | $398,000 | $117,000 | $281,000 |
| 2017 | $1,112 | $71,700 | $71,700 | $0 |
| 2016 | -- | $71,700 | $71,700 | $0 |
| 2015 | -- | $71,700 | $71,700 | $0 |
Agents Affiliated with this Home
-

Seller's Agent in 2022
Keila Vega Bey
Turn Key Realty Group
(717) 554-2733
3 in this area
57 Total Sales
-

Seller Co-Listing Agent in 2022
Hadiel Bey
Turn Key Realty Group
(717) 648-7933
2 in this area
35 Total Sales
-

Buyer's Agent in 2022
Paula Hunt Zizzi
Iron Valley Real Estate of Central PA
(717) 701-2703
1 in this area
53 Total Sales
-

Seller's Agent in 2017
Jim Wise
Coldwell Banker Realty
(717) 571-9360
17 in this area
58 Total Sales
Map
Source: Bright MLS
MLS Number: PACB2012398
APN: 09-13-0999-251
- 28 Willow Way Dr
- 1016 Teakwood Ln
- 954 Valley Rd
- 920 Valley Rd
- 936 Woodridge Dr
- 19 Lancaster Ave
- 88 Tory Cir
- 240 W Dauphin St
- 302 Wertzville Rd
- 37 Westwood Ct
- 528 N Enola Dr
- 104 Bungalow Rd
- 513 Dakemich Ct
- 107 Melissa Ct
- 109 Melissa Ct
- 36 Woodmyre Ln
- 805 Brian Dr
- 28 N Enola Dr
- 102 Altoona Ave
- 101 E Perry St
