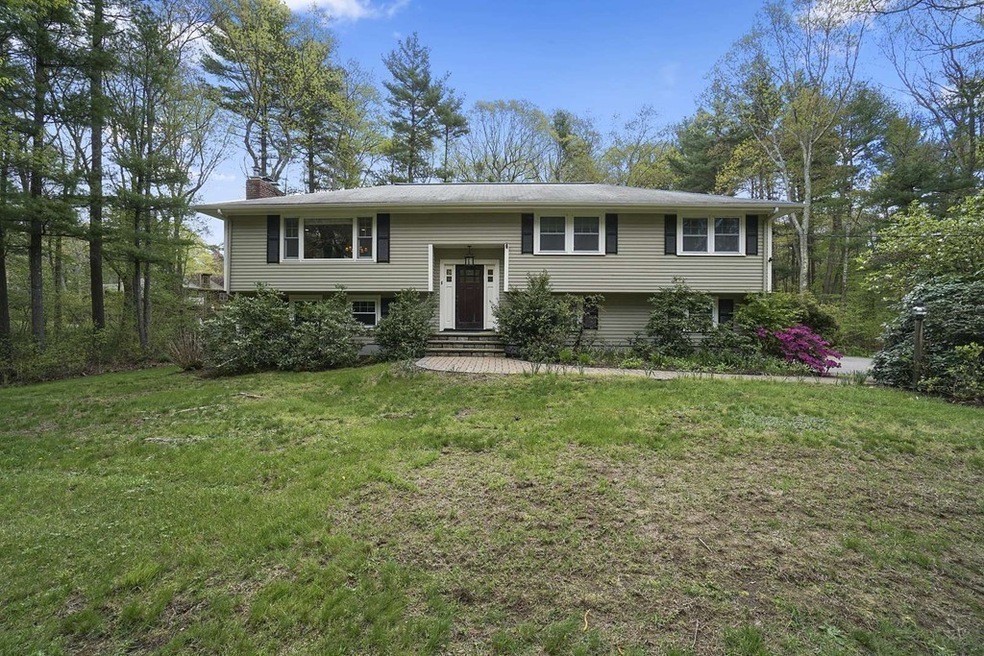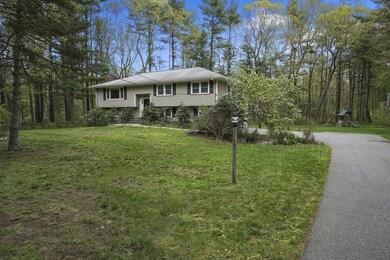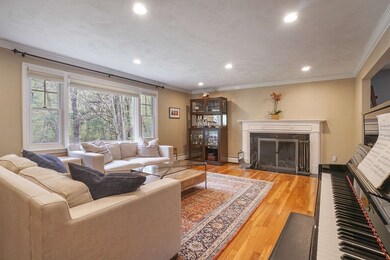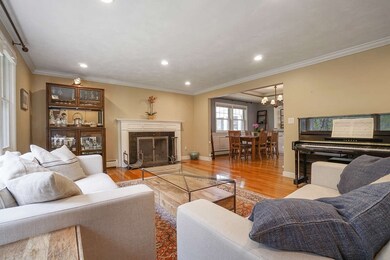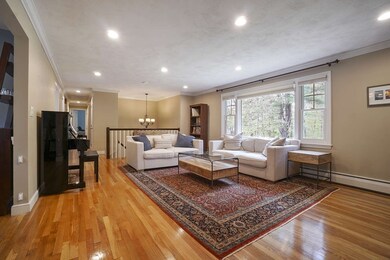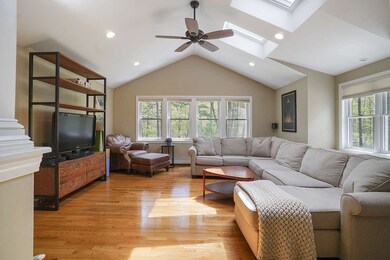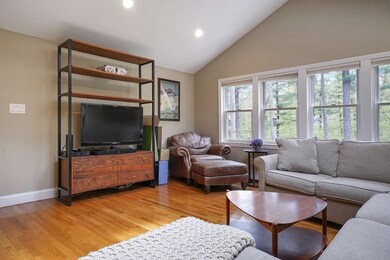
Highlights
- Landscaped Professionally
- Deck
- Screened Porch
- Chickering Elementary School Rated A+
- Wood Flooring
- Patio
About This Home
As of July 2019This house has it all: Prime location, move-in ready, beautifully renovated open floor plan that is bathed in light. The lovely living room opens to the dining room with tray ceiling and a gourmet sky-lit kitchen with center island, stainless steel appliances and extra cabinets. In addition there is a cathedral ceiling family room with sky lights and glass doors leading to the screened in porch and the deck beyond creating an ideal home for entertaining. The lower level is comprised of a second family room with fireplace, the fourth bedroom, an office, an exercise room, a generous mud room, laundry and half bath. The level yard is nicely landscaped with patio, and plenty of room for a garden and/or a swing set. Store a kayak in the storage shed as the Charles River canoe launch is .2 miles away. The property is on the Wellesley/Needham side of Dover which is a haven for cyclists and runners while at the same time affording easy access to transportation and shopping. Great Schools!
Home Details
Home Type
- Single Family
Est. Annual Taxes
- $11,892
Year Built
- Built in 1965
Lot Details
- Landscaped Professionally
- Garden
- Property is zoned R1
Parking
- 2 Car Garage
Interior Spaces
- Decorative Lighting
- Window Screens
- Screened Porch
- Basement
Kitchen
- Range
- Dishwasher
- Disposal
Flooring
- Wood
- Stone
Outdoor Features
- Deck
- Patio
- Storage Shed
- Rain Gutters
Utilities
- Hot Water Baseboard Heater
- Heating System Uses Propane
- Propane Water Heater
- Private Sewer
- Internet Available
- Cable TV Available
Ownership History
Purchase Details
Home Financials for this Owner
Home Financials are based on the most recent Mortgage that was taken out on this home.Purchase Details
Home Financials for this Owner
Home Financials are based on the most recent Mortgage that was taken out on this home.Purchase Details
Home Financials for this Owner
Home Financials are based on the most recent Mortgage that was taken out on this home.Similar Homes in the area
Home Values in the Area
Average Home Value in this Area
Purchase History
| Date | Type | Sale Price | Title Company |
|---|---|---|---|
| Condominium Deed | $950,000 | -- | |
| Not Resolvable | $895,000 | -- | |
| Deed | $580,000 | -- |
Mortgage History
| Date | Status | Loan Amount | Loan Type |
|---|---|---|---|
| Open | $665,000 | New Conventional | |
| Previous Owner | $716,000 | Unknown | |
| Previous Owner | $435,000 | Unknown | |
| Previous Owner | $137,900 | Credit Line Revolving | |
| Previous Owner | $436,500 | No Value Available | |
| Previous Owner | $30,000 | No Value Available | |
| Previous Owner | $417,000 | No Value Available | |
| Previous Owner | $450,000 | Adjustable Rate Mortgage/ARM |
Property History
| Date | Event | Price | Change | Sq Ft Price |
|---|---|---|---|---|
| 07/31/2019 07/31/19 | Sold | $950,000 | -3.9% | $336 / Sq Ft |
| 06/12/2019 06/12/19 | Pending | -- | -- | -- |
| 05/16/2019 05/16/19 | For Sale | $989,000 | +10.5% | $350 / Sq Ft |
| 12/08/2017 12/08/17 | Sold | $895,000 | 0.0% | $317 / Sq Ft |
| 09/25/2017 09/25/17 | Pending | -- | -- | -- |
| 07/17/2017 07/17/17 | Price Changed | $895,000 | -6.7% | $317 / Sq Ft |
| 06/09/2017 06/09/17 | For Sale | $959,000 | -- | $340 / Sq Ft |
Tax History Compared to Growth
Tax History
| Year | Tax Paid | Tax Assessment Tax Assessment Total Assessment is a certain percentage of the fair market value that is determined by local assessors to be the total taxable value of land and additions on the property. | Land | Improvement |
|---|---|---|---|---|
| 2025 | $11,892 | $1,055,200 | $656,900 | $398,300 |
| 2024 | $11,513 | $1,050,500 | $635,100 | $415,400 |
| 2023 | $10,817 | $887,400 | $557,600 | $329,800 |
| 2022 | $10,751 | $865,600 | $535,800 | $329,800 |
| 2021 | $11,158 | $865,600 | $535,800 | $329,800 |
| 2020 | $11,114 | $865,600 | $535,800 | $329,800 |
| 2019 | $11,192 | $865,600 | $535,800 | $329,800 |
| 2018 | $10,155 | $790,900 | $535,800 | $255,100 |
| 2017 | $8,989 | $688,800 | $492,300 | $196,500 |
| 2016 | $8,872 | $688,800 | $492,300 | $196,500 |
| 2015 | $8,425 | $663,400 | $468,300 | $195,100 |
Agents Affiliated with this Home
-

Seller's Agent in 2019
Linda Dwinell Logan
Compass
(781) 801-6482
2 in this area
64 Total Sales
-

Buyer's Agent in 2019
Karin Torrice
Coldwell Banker Realty - Wellesley
(508) 277-9333
58 Total Sales
-

Seller's Agent in 2017
Annie Bauman
Gibson Sotheby's International Realty
(617) 510-4994
30 in this area
55 Total Sales
-

Buyer's Agent in 2017
Heidi Sharry
Compass
(508) 561-3188
33 Total Sales
Map
Source: MLS Property Information Network (MLS PIN)
MLS Number: 72502225
APN: DOVE-000005-000079
- 68 Claybrook Rd
- 7 Circle Dr
- 55 Main St
- 63 Main St
- 4 Claybrook Rd
- 8 Pleasant St
- 169 Claybrook Rd
- 60 Locust Ln
- 365 Charles River St
- 8 Meeting House Hill Rd
- 40 Pleasant St
- 87 Fisher St
- 6 Meadowbrook Rd
- 52 Willow St
- 182 Winding River Rd
- 1345 South St
- 1345 South St Unit 1345
- 12 Old Meadow Rd
- 12 Winding River Cir
- 55 Ridge Hill Farm Rd
