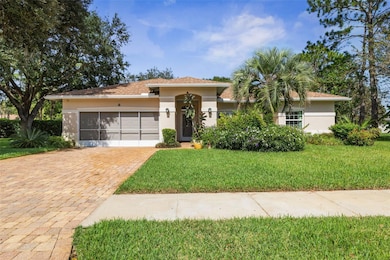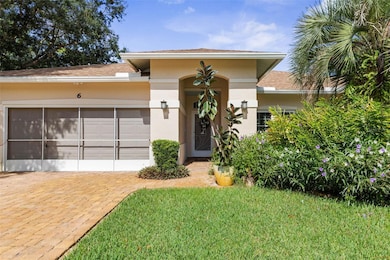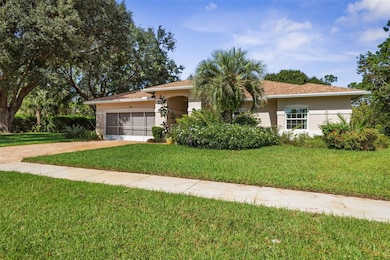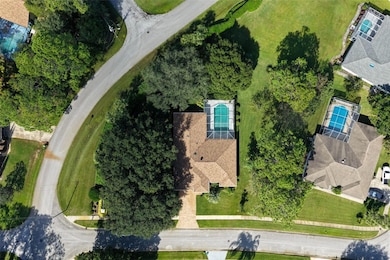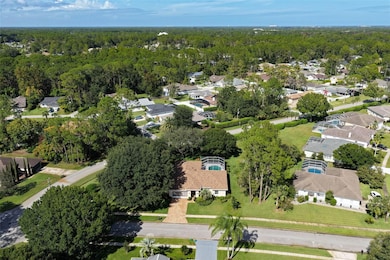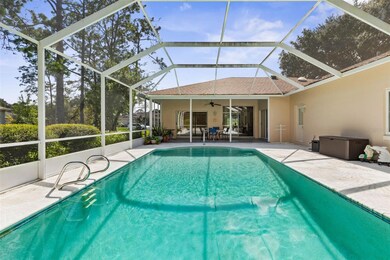6 Tucahoe Way Palm Coast, FL 32164
Estimated payment $2,612/month
Highlights
- Screened Pool
- Main Floor Primary Bedroom
- Family Room Off Kitchen
- 0.52 Acre Lot
- Solid Surface Countertops
- Skylights
About This Home
You must check out this beautiful pool home located in a very desirable community called the Hamptons in Palm Coast, Fl. There are 3 bedrooms and 2 baths. The home has a split plan layout with the primary suite on one side and the guest area on the other side giving everyone privacy if needed. As you enter the 2272 sq ft home, you step into the spacious but cozy living room/dining room area. The dining room connects to the large eat in kitchen/family room. The kitchen has plenty of storage and counter space. Both the dining room and kitchen have large sliding glass doors, adding lots of light and access to the pool area giving it a great flow for entertaining. The primary suite is located on one side of the home and has a large walk-in closet, a large linen closet and great views and access to the pool area through the sliding glass doors. The primary bath is very large with a garden tub and separate shower. There is a total of 3 bedrooms but one of the guest bedrooms is so large that it could easily be converted into 2 rooms, there already are double closets on each side, this would give the home a total of 4 bedrooms. The guest bath is a good size and has access to the pool area. You will enjoy sitting and relaxing by the beautiful screened in pool area which is surrounded by park-like grounds. The beauty of this yard can’t be beat. There is an abundance of flowering plants giving a very tropical feel. As well as established shade trees. This also features a paver driveway giving it great curbside appeal and an upgraded appearance. This home is located on a very large corner lot with 23912 sq ft . Some of the great features of this neighborhood are streetlights, sidewalks, tree lined streets and well-maintained lawns as well as underground utilities. The neighborhood is located close to schools, shopping, medical facilities including a new hospital and major highways. More outside features include sliding screen doors in the garage and rain gutters in the front and back. The roof was replaced in 2022, the A/C was replaced in 2020, and 10 new windows were installed in 2023. The home is very well maintained in and out. Washer and dryer do not convey. Even though the washer and dryer area as located in the garage now there is a double closet in the hallway that could easily be converted into a laundry room with plumbing access behind it from the guest bathroom. This home is sold as is.
Listing Agent
TRADEMARK REALTY GROUP LLC Brokerage Phone: 386-447-6889 License #3269636 Listed on: 10/04/2025

Home Details
Home Type
- Single Family
Est. Annual Taxes
- $1,543
Year Built
- Built in 1994
Lot Details
- 0.52 Acre Lot
- Northwest Facing Home
- Irrigation Equipment
- Property is zoned SFR-3
HOA Fees
- $111 Monthly HOA Fees
Parking
- 2 Car Attached Garage
Home Design
- Slab Foundation
- Shingle Roof
- Block Exterior
Interior Spaces
- 2,272 Sq Ft Home
- Ceiling Fan
- Skylights
- Sliding Doors
- Family Room Off Kitchen
- Living Room
- Dining Room
Kitchen
- Eat-In Kitchen
- Cooktop
- Microwave
- Dishwasher
- Solid Surface Countertops
Flooring
- Carpet
- Ceramic Tile
Bedrooms and Bathrooms
- 3 Bedrooms
- Primary Bedroom on Main
- Walk-In Closet
- 2 Full Bathrooms
- Soaking Tub
Laundry
- Laundry Room
- Laundry in Garage
Pool
- Screened Pool
- In Ground Pool
- Fence Around Pool
Outdoor Features
- Exterior Lighting
Utilities
- Central Heating and Cooling System
- Phone Available
- Cable TV Available
Community Details
- May Management/Karen Tucker Association, Phone Number (386) 446-0085
- Hamptons Subdivision
Listing and Financial Details
- Visit Down Payment Resource Website
- Legal Lot and Block 27 / 270
- Assessor Parcel Number 24-11-30-3020-00000-0270
Map
Home Values in the Area
Average Home Value in this Area
Tax History
| Year | Tax Paid | Tax Assessment Tax Assessment Total Assessment is a certain percentage of the fair market value that is determined by local assessors to be the total taxable value of land and additions on the property. | Land | Improvement |
|---|---|---|---|---|
| 2024 | $1,468 | $165,776 | -- | -- |
| 2023 | $1,468 | $160,948 | $0 | $0 |
| 2022 | $1,503 | $156,260 | $0 | $0 |
| 2021 | $1,462 | $151,709 | $0 | $0 |
| 2020 | $1,447 | $149,615 | $0 | $0 |
| 2019 | $1,460 | $148,924 | $0 | $0 |
| 2018 | $1,438 | $146,147 | $0 | $0 |
| 2017 | $1,395 | $143,141 | $0 | $0 |
| 2016 | $1,330 | $138,806 | $0 | $0 |
| 2015 | -- | $137,841 | $0 | $0 |
| 2014 | -- | $136,747 | $0 | $0 |
Property History
| Date | Event | Price | List to Sale | Price per Sq Ft |
|---|---|---|---|---|
| 11/12/2025 11/12/25 | Price Changed | $450,000 | -10.0% | $198 / Sq Ft |
| 10/04/2025 10/04/25 | For Sale | $500,000 | -- | $220 / Sq Ft |
Purchase History
| Date | Type | Sale Price | Title Company |
|---|---|---|---|
| Deed | $100 | None Listed On Document | |
| Deed | $100 | None Listed On Document | |
| Quit Claim Deed | -- | -- |
Source: Stellar MLS
MLS Number: FC313174
APN: 24-11-30-3020-00000-0270
- 3 Tucahoe Way
- 28 Cedar Point Dr
- 6 Willow Grove Place
- 28 Montauk Ln
- 13 Winchester Place
- 8 Montauk Ln
- 9 Wild Rose Place
- 7 Windover Place
- 1 Wilson Place
- 14 Winterling Place
- 2 Wilson Place
- 22 Westfield Ln
- 41 Mount Vernon Ln
- 337 Wellington Dr
- 23 Westfield Ln
- 55 Village Cir
- 10 Wagon Wheel Place
- 38 Mount Vernon Ln
- 49 Village Cir
- 8 Wagner Place
- 6 Wilson Place
- 73 Wynnfield Dr
- 21 Weymouth Ln
- 21 Village Cir
- 23 Weymouth Ln
- 6 Parson Place
- 60 Westover Ln Unit ID1261607P
- 48 Westover Ln
- 116 Pepperdine Dr
- 42 Palm Ln
- 60 Whippoorwill Dr
- 59 Wellstream Ln Unit A
- 57 Wellstream Ln Unit A
- 21 Whittingham Ln
- 12 Patton Place
- 47 Providence Ln Unit A
- 13 Westgrill Dr
- 6 Prospect Ln Unit B
- 55 Westgrill Dr
- 87 Parkview Dr

