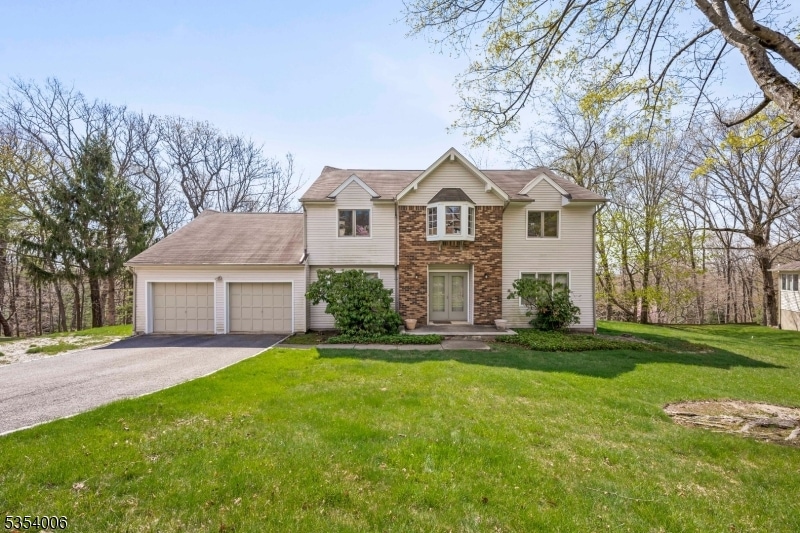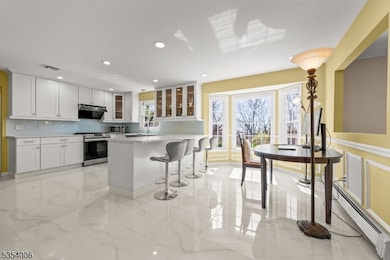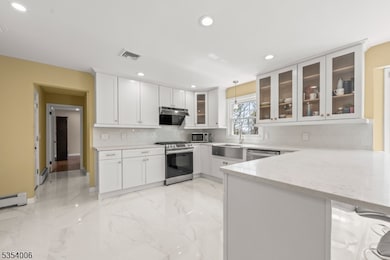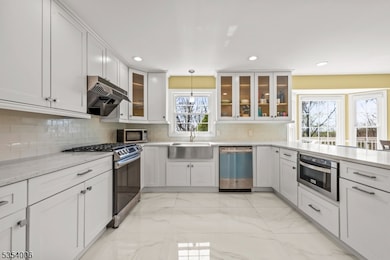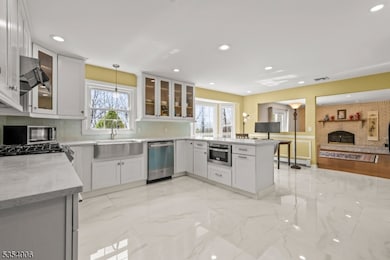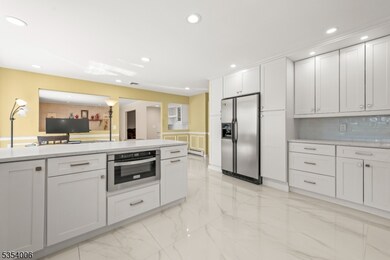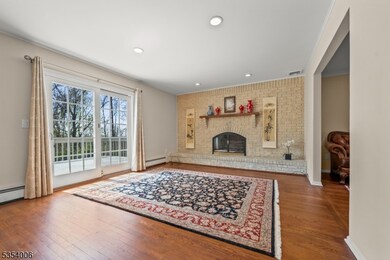Recently renovated and move-in ready, south facing colonial house nestled in one of Randolph's most desirable neighborhoods! This lovely property features 5 spacious bedrooms, 2.5 updated bathrooms, well-designed and comfortable living space, Central air conditioner and hot water baseboard heat. Enjoy an open-concept kitchen with large island, stainless steel appliances, and a sunny breakfast nook overlooking the private, landscaped backyard. The family room offers a cozy fireplace perfect for relaxing evenings while the formal living and dining rooms create an ideal setting for entertaining. A good sized bedroom on the bedroom on the first floor can be used as a guest room or office. Upstairs, the generous primary suite includes a walk-in closet and a spa-like ensuite bathroom. All the bedrooms are larger than typical bedrooms in most houses. Additional highlights include hardwood floors throughout, a laundry room, a very large unfinished basement offering flexible space for a home office, gym, or recreation room, and an attached two-car garage.Situated on a quiet, tree-lined street, this home offers the perfect blend of privacy and convenience close to top-rated Randolph schools, parks, shopping, and major commuter routes.Don't miss the opportunity to make 6 Tulip Lane your forever home schedule your private tour today!

