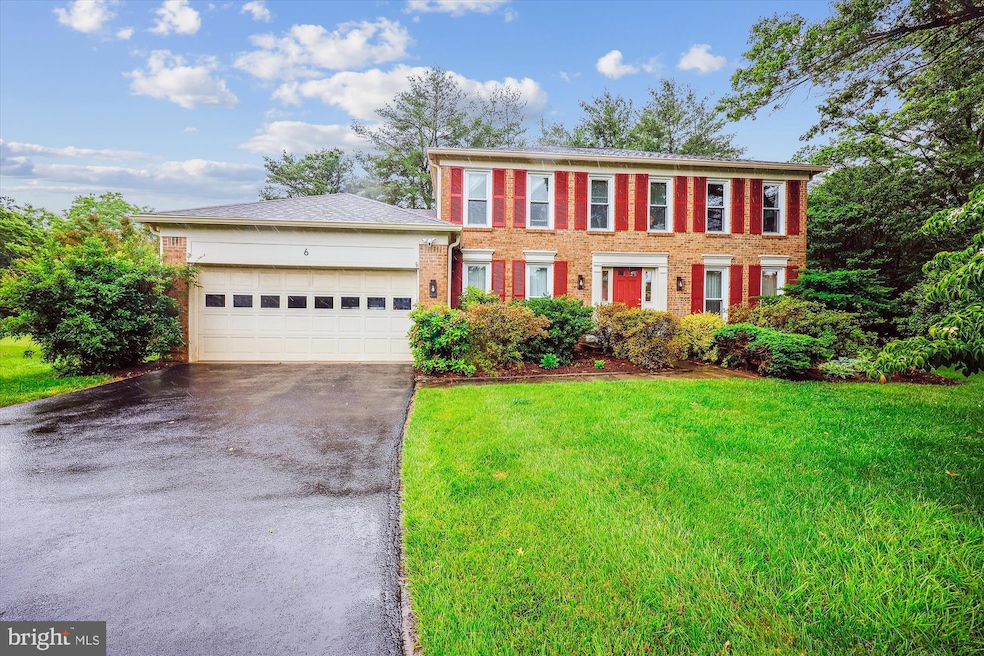
6 Tupelo Ct Derwood, MD 20855
Highlights
- 0.44 Acre Lot
- Colonial Architecture
- 1 Fireplace
- Mill Creek Towne Elementary School Rated A
- Wood Flooring
- No HOA
About This Home
As of July 2025Welcome to this stunning brick-front Colonial, proudly built by Pulte Builders and lovingly maintained by long-time owners. This spacious four-bedroom, three and a half-bath home offers timeless charm with modern updates throughout. Gleaming hardwood floors grace both the main and upper levels, creating a warm and inviting atmosphere. The main level features a formal living room, a private office, and an elegant dining room accented with recessed lighting and chair molding. The cozy family room, complete with a peaceful fireplace and upgraded sliding doors, opens to a beautifully finished rear deck—perfect for entertaining or relaxing. The remodeled eat-in kitchen is a chef’s dream, showcasing quartz countertops and new stainless steel appliances. Upstairs, you'll find three generously sized bedrooms, a renovated hall bath, and a spacious primary suite with a walk-in closet and a beautifully expanded en-suite bath. For added convenience, the upper level includes a laundry area—no need to head downstairs! The fully finished lower level offers a large rec room with plush carpeting, recessed lighting, and a versatile open space ideal for a home gym or game area. A full bathroom, additional storage, and a utility room complete this level. Major systems, including the roof, windows, HVAC, and water heater, have all been updated in recent years for peace of mind. Situated on a quiet cul-de-sac, this home offers privacy while being just minutes from major commuter routes and less than 2 miles from the Shady Grove Metro. Don't miss the opportunity to make this exceptional home yours!
Last Agent to Sell the Property
Long & Foster Real Estate, Inc. Listed on: 05/29/2025

Home Details
Home Type
- Single Family
Est. Annual Taxes
- $6,781
Year Built
- Built in 1983
Lot Details
- 0.44 Acre Lot
- Property is zoned R200
Parking
- 2 Car Attached Garage
- Front Facing Garage
- Driveway
Home Design
- Colonial Architecture
- Block Foundation
- Frame Construction
- Architectural Shingle Roof
- Vinyl Siding
- Brick Front
- Asphalt
Interior Spaces
- Property has 3 Levels
- 1 Fireplace
- Wood Flooring
- Finished Basement
Bedrooms and Bathrooms
- 4 Bedrooms
Accessible Home Design
- Level Entry For Accessibility
Utilities
- Forced Air Heating and Cooling System
- Natural Gas Water Heater
Community Details
- No Home Owners Association
- Mill Creek South Subdivision
Listing and Financial Details
- Tax Lot 2
- Assessor Parcel Number 160901993123
Ownership History
Purchase Details
Home Financials for this Owner
Home Financials are based on the most recent Mortgage that was taken out on this home.Purchase Details
Similar Homes in Derwood, MD
Home Values in the Area
Average Home Value in this Area
Purchase History
| Date | Type | Sale Price | Title Company |
|---|---|---|---|
| Deed | $745,000 | Old Republic National Title In | |
| Deed | $745,000 | Old Republic National Title In | |
| Deed | $205,000 | -- |
Mortgage History
| Date | Status | Loan Amount | Loan Type |
|---|---|---|---|
| Open | $731,506 | FHA | |
| Closed | $731,506 | FHA | |
| Previous Owner | $75,000 | Credit Line Revolving | |
| Previous Owner | $30,000 | Credit Line Revolving |
Property History
| Date | Event | Price | Change | Sq Ft Price |
|---|---|---|---|---|
| 07/23/2025 07/23/25 | Sold | $745,000 | -0.7% | $326 / Sq Ft |
| 06/17/2025 06/17/25 | Pending | -- | -- | -- |
| 05/29/2025 05/29/25 | For Sale | $750,000 | -- | $328 / Sq Ft |
Tax History Compared to Growth
Tax History
| Year | Tax Paid | Tax Assessment Tax Assessment Total Assessment is a certain percentage of the fair market value that is determined by local assessors to be the total taxable value of land and additions on the property. | Land | Improvement |
|---|---|---|---|---|
| 2025 | $6,781 | $588,100 | -- | -- |
| 2024 | $6,781 | $550,200 | $0 | $0 |
| 2023 | $7,014 | $512,300 | $268,000 | $244,300 |
| 2022 | $5,276 | $503,867 | $0 | $0 |
| 2021 | $5,011 | $495,433 | $0 | $0 |
| 2020 | $5,011 | $487,000 | $268,000 | $219,000 |
| 2019 | $4,689 | $459,233 | $0 | $0 |
| 2018 | $4,384 | $431,467 | $0 | $0 |
| 2017 | $4,159 | $403,700 | $0 | $0 |
| 2016 | -- | $387,067 | $0 | $0 |
| 2015 | $4,365 | $370,433 | $0 | $0 |
| 2014 | $4,365 | $353,800 | $0 | $0 |
Agents Affiliated with this Home
-
David Dabbondanza

Seller's Agent in 2025
David Dabbondanza
Long & Foster
(301) 922-3400
47 in this area
106 Total Sales
-
Mark Quinichett

Buyer's Agent in 2025
Mark Quinichett
Samson Properties
(202) 409-3868
1 in this area
42 Total Sales
Map
Source: Bright MLS
MLS Number: MDMC2182938
APN: 09-01993123
- 17217 Berclair Terrace
- 7612 Epsilon Dr
- 17405 Park Mill Dr
- 7804 Suthard Dr
- 7613 Timbercrest Dr
- 16709 Bethayres Rd
- 42 Capricorn Ct
- 17101 Overhill Rd
- 17732 Caddy Dr
- 8120 Cambourne Ct
- 17817 Caddy Dr
- 17808 Caddy Dr
- 7819 Havenside Terrace
- 7605 Warbler Ln
- 17748 Phelps Hill Ln
- 7200 Phelps Hill Ct
- 7705 Warbler Ln
- 17718 Phelps Hill Ln
- 17646 Shady Spring Terrace
- 8130 Fallow Dr






