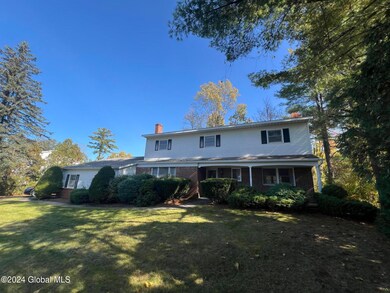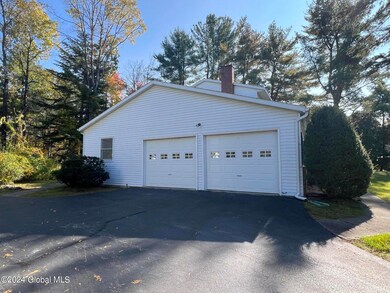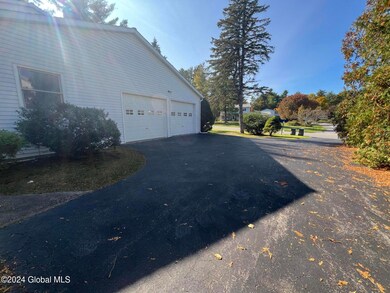
6 Twilight Dr Clifton Park, NY 12065
Highlights
- Colonial Architecture
- Deck
- Wood Flooring
- Orenda Elementary School Rated A
- Wooded Lot
- 1 Fireplace
About This Home
As of March 2025Spacious home in a beautiful, tree-lined neighborhood with easy access to major roads and shopping. This Van Patten Hanover Colonial offers an ideal floor plan, including a first floor flex room that could be used as a den, home office or playroom. Separate zone heating, new trex deck and mature landscaping. Close proximity to Dwaaskill Nature Preserve (240 acres) with trails for walking or hiking. Home is sold as is for the next owner to make it their dream home.
Last Agent to Sell the Property
Berkshire Hathaway Home Services Blake License #10301222605 Listed on: 10/31/2024

Home Details
Home Type
- Single Family
Est. Annual Taxes
- $4,810
Year Built
- Built in 1979
Lot Details
- 0.44 Acre Lot
- Landscaped
- Wooded Lot
- Property is zoned Single Residence
Parking
- 2 Car Attached Garage
- Garage Door Opener
- Driveway
- Off-Street Parking
Home Design
- Colonial Architecture
- Aluminum Siding
- Asphalt
Interior Spaces
- 2,608 Sq Ft Home
- Built-In Features
- 1 Fireplace
- Rods
- Sliding Doors
- Entrance Foyer
- Family Room
- Living Room
- Dining Room
- Home Office
Kitchen
- Eat-In Kitchen
- Range
- Microwave
Flooring
- Wood
- Carpet
- Linoleum
- Ceramic Tile
Bedrooms and Bathrooms
- 4 Bedrooms
- Primary bedroom located on second floor
- Bathroom on Main Level
- Ceramic Tile in Bathrooms
Laundry
- Dryer
- Washer
Unfinished Basement
- Basement Fills Entire Space Under The House
- Interior Basement Entry
- Sump Pump
- Laundry in Basement
Home Security
- Carbon Monoxide Detectors
- Fire and Smoke Detector
Outdoor Features
- Deck
- Exterior Lighting
- Front Porch
Schools
- Shenendehowa High School
Utilities
- Window Unit Cooling System
- Zoned Heating
- Heating System Uses Natural Gas
- Baseboard Heating
- Hot Water Heating System
Community Details
- No Home Owners Association
Listing and Financial Details
- Legal Lot and Block 3.000 / 2
- Assessor Parcel Number 412400 265.12-2-3
Ownership History
Purchase Details
Home Financials for this Owner
Home Financials are based on the most recent Mortgage that was taken out on this home.Purchase Details
Home Financials for this Owner
Home Financials are based on the most recent Mortgage that was taken out on this home.Similar Homes in the area
Home Values in the Area
Average Home Value in this Area
Purchase History
| Date | Type | Sale Price | Title Company |
|---|---|---|---|
| Warranty Deed | $487,000 | Saratoga Abstract | |
| Deed | $360,000 | Smpr Title |
Mortgage History
| Date | Status | Loan Amount | Loan Type |
|---|---|---|---|
| Open | $413,950 | New Conventional |
Property History
| Date | Event | Price | Change | Sq Ft Price |
|---|---|---|---|---|
| 03/31/2025 03/31/25 | Sold | $487,000 | -2.6% | $187 / Sq Ft |
| 02/08/2025 02/08/25 | Pending | -- | -- | -- |
| 01/31/2025 01/31/25 | For Sale | $499,900 | +38.9% | $192 / Sq Ft |
| 12/09/2024 12/09/24 | Sold | $360,000 | +2.9% | $138 / Sq Ft |
| 11/05/2024 11/05/24 | Pending | -- | -- | -- |
| 10/31/2024 10/31/24 | For Sale | $350,000 | -- | $134 / Sq Ft |
Tax History Compared to Growth
Tax History
| Year | Tax Paid | Tax Assessment Tax Assessment Total Assessment is a certain percentage of the fair market value that is determined by local assessors to be the total taxable value of land and additions on the property. | Land | Improvement |
|---|---|---|---|---|
| 2024 | $5,884 | $140,000 | $26,600 | $113,400 |
| 2023 | $6,342 | $140,000 | $26,600 | $113,400 |
| 2022 | $5,957 | $140,000 | $26,600 | $113,400 |
| 2021 | $5,975 | $140,000 | $26,600 | $113,400 |
| 2020 | $5,963 | $140,000 | $26,600 | $113,400 |
| 2019 | $4,387 | $140,000 | $26,600 | $113,400 |
| 2018 | $4,981 | $140,000 | $26,600 | $113,400 |
| 2017 | $4,890 | $140,000 | $26,600 | $113,400 |
| 2016 | $4,845 | $140,000 | $26,600 | $113,400 |
Agents Affiliated with this Home
-
Drew Reynolds

Seller's Agent in 2025
Drew Reynolds
T & C Realty
(518) 788-5097
10 in this area
61 Total Sales
-
Lisa Grassi Bender

Buyer's Agent in 2025
Lisa Grassi Bender
Hunt Real Estate
(518) 744-7795
5 in this area
152 Total Sales
-
Loretta Martin

Seller's Agent in 2024
Loretta Martin
Berkshire Hathaway Home Services Blake
(518) 618-7435
2 in this area
22 Total Sales
-
Caroline Chauvin

Seller Co-Listing Agent in 2024
Caroline Chauvin
Berkshire Hathaway Home Services Blake
(518) 542-0511
5 in this area
19 Total Sales
Map
Source: Global MLS
MLS Number: 202428398
APN: 412400-265-012-0002-003-000-0000
- 91 Appletree Ln
- 96 Appletree Ln
- 4 Raphael Ct
- 32 Sunrise Terrace
- 11 Sleepy Hollow Dr
- 10 Woods Way
- L12 Van Patten Dr
- 13 Glenbrook Dr
- L17 Van Patten Dr
- 2 Keystone Terrace
- 18 Innisbrook Dr
- 3 Longview Dr
- 98 Terry Ln
- 99 Terry Ln
- 18 Van Patten Dr
- 11 Winding Ridge
- 15 Van Patten Dr
- Lot 19 Windrow Way
- 34 Windrow Way
- 38 Windrow Way






