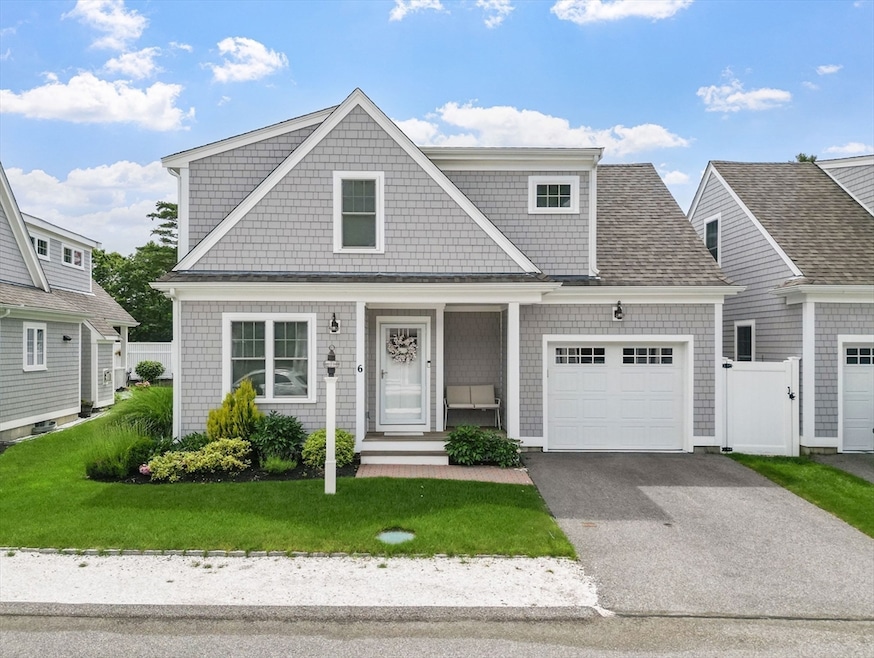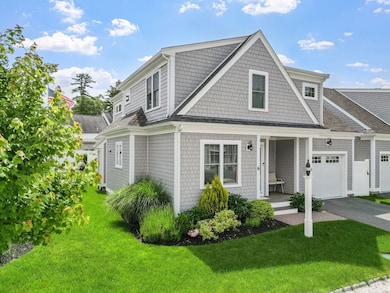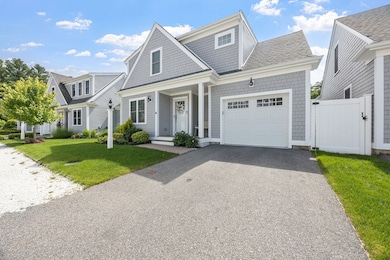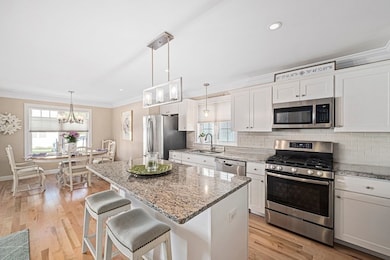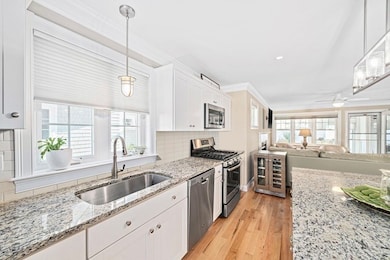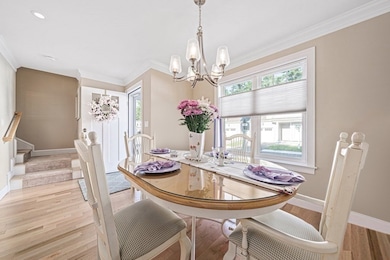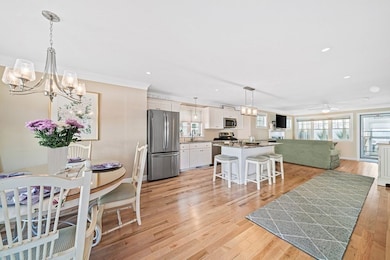6 Twin Pines Ln Unit 6 Plymouth, MA 02360
Estimated payment $4,772/month
Highlights
- Golf Course Community
- Wood Flooring
- 1 Fireplace
- Medical Services
- Main Floor Primary Bedroom
- Community Garden
About This Home
Welcome to Twin Pines, a serene oasis nestled in the heart of Plymouth, MA. This home is perfectly tailored for those seeking a blend of modern convenience and tranquil living. The front porch invites you inside where you will enjoy the open-concept design seamlessly uniting the dining room, living room, and kitchen, creating an airy and welcoming space for entertaining and everyday life. The main floor is a testament to taste and thoughtful design, featuring a generous primary bedroom, double walk-in closets and an exquisitely appointed en-suite bathroom. The living room extends into a charming 3-season porch, offering privacy with custom blinds, an ideal retreat for quiet moments or hosted gatherings. Upstairs, find two additional bedrooms a full bathroom, and a versatile bonus room currently serving as a fourth bedroom.. The lower level offers even more potential, with a workout area, a playful space for children, ample storage, and direct access to the backyard.
Home Details
Home Type
- Single Family
Est. Annual Taxes
- $7,846
Year Built
- Built in 2018
HOA Fees
- $429 Monthly HOA Fees
Parking
- 1 Car Attached Garage
- Off-Street Parking
Home Design
- Condominium
- Entry on the 1st floor
Interior Spaces
- 1,995 Sq Ft Home
- 2-Story Property
- 1 Fireplace
- Wood Flooring
- Laundry in unit
- Basement
Bedrooms and Bathrooms
- 4 Bedrooms
- Primary Bedroom on Main
Outdoor Features
- Enclosed Patio or Porch
Utilities
- Forced Air Heating and Cooling System
- Heating System Uses Natural Gas
- Private Sewer
Listing and Financial Details
- Assessor Parcel Number M:0107 B:0000 L:006914,5072997
Community Details
Overview
- Association fees include water, sewer, insurance, maintenance structure, road maintenance, ground maintenance, snow removal, trash, reserve funds
- Near Conservation Area
Amenities
- Medical Services
- Community Garden
- Shops
Recreation
- Golf Course Community
- Park
- Jogging Path
- Bike Trail
Map
Home Values in the Area
Average Home Value in this Area
Property History
| Date | Event | Price | List to Sale | Price per Sq Ft |
|---|---|---|---|---|
| 11/06/2025 11/06/25 | For Sale | $699,900 | -- | $351 / Sq Ft |
Source: MLS Property Information Network (MLS PIN)
MLS Number: 73452486
- 55 Wenham Rd
- 87 Center St
- 87 Center St
- 25 Plaza Way
- 50 Pleasant Street - Short Term Unit 1
- 6 Squire Way
- 1 Little Smelt Pond Rd Unit 2
- 5 Santana Way Unit 5
- 1 Kingston Collection Way
- 52 Liberty St Unit C2
- 1 Confidential St
- 130R Billington St
- 38 Liberty St Unit 2
- 214B Main St
- 20 Oasis Way
- 129 1/2 Summer St
- 126 Summer St Unit 1 Main house
- 34 Wapping Rd Unit 1
- 54 Allerton St Unit 1 - 1st Fl 3-Bedroom
- 132 Court St
