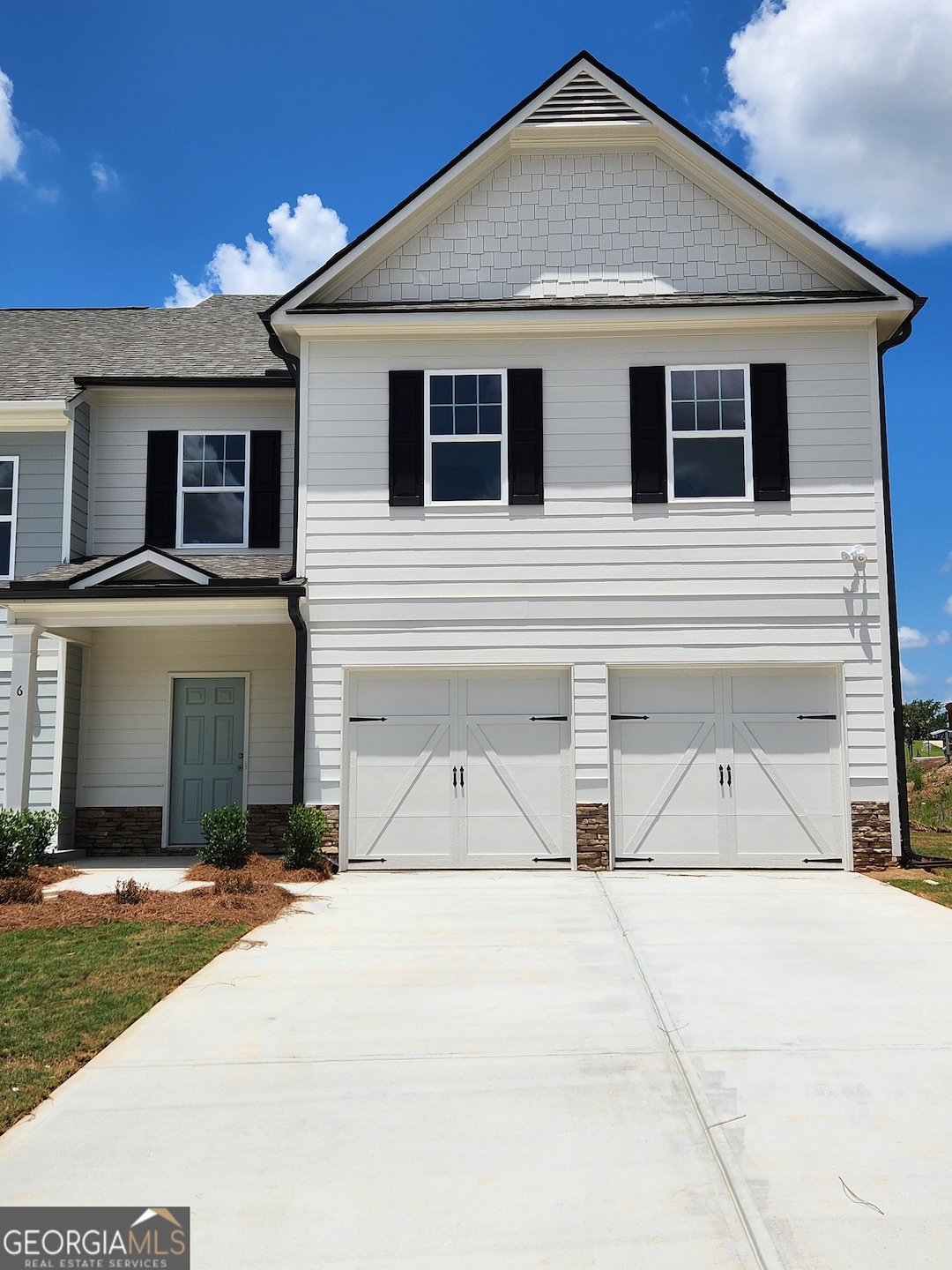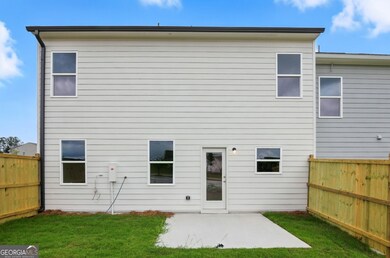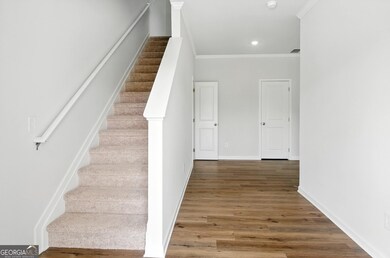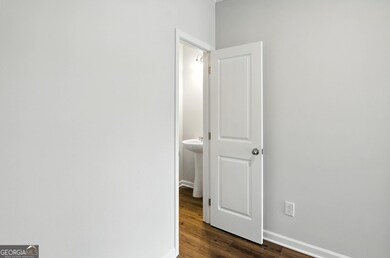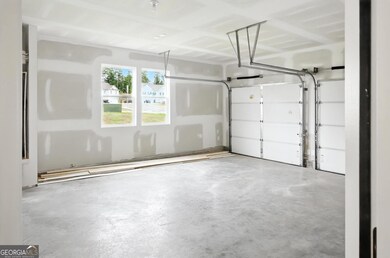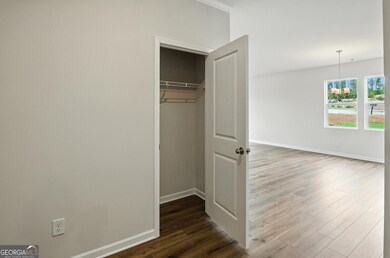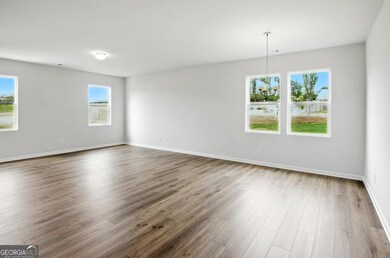6 Umber Ln Unit LOT 1 Newnan, GA 30263
Estimated payment $2,267/month
Highlights
- New Construction
- Craftsman Architecture
- Loft
- White Oak Elementary School Rated A-
- Dining Room Seats More Than Twelve
- Solid Surface Countertops
About This Home
The Boxwood by Piedmont Residential in The Retreat at Browns Ridge Community. This community is made up of fully attached homes. This home features a huge kitchen granite island that opens up to the family room. Space for a large formal dining room also opens to family room. Open concept main level for easy entertaining. Split bedroom plan is ideal for privacy. Huge master suite with large walk in closet. Soaking tub and 42" shower in master bath! LVP flooring on whole main level, stainless appliances in kitchen. Corner/end unit with nice yard. This subdivision is walking distance to Ashley Park and short walking distance to the LINQ trail.
Townhouse Details
Home Type
- Townhome
Year Built
- Built in 2025 | New Construction
HOA Fees
- $150 Monthly HOA Fees
Home Design
- Craftsman Architecture
- Traditional Architecture
- Brick Exterior Construction
- Slab Foundation
- Composition Roof
- Concrete Siding
Interior Spaces
- 2,239 Sq Ft Home
- 2-Story Property
- Roommate Plan
- Tray Ceiling
- Double Pane Windows
- Entrance Foyer
- Family Room
- Dining Room Seats More Than Twelve
- Loft
- Pull Down Stairs to Attic
Kitchen
- Breakfast Bar
- Walk-In Pantry
- Oven or Range
- Microwave
- Dishwasher
- Stainless Steel Appliances
- Kitchen Island
- Solid Surface Countertops
- Disposal
Flooring
- Carpet
- Laminate
- Vinyl
Bedrooms and Bathrooms
- 3 Bedrooms
- Split Bedroom Floorplan
- Walk-In Closet
- Double Vanity
- Soaking Tub
- Separate Shower
Laundry
- Laundry Room
- Laundry on upper level
Home Security
Parking
- 2 Car Garage
- Parking Accessed On Kitchen Level
Schools
- White Oak Elementary School
- Arnall Middle School
- East Coweta High School
Utilities
- Forced Air Zoned Heating and Cooling System
- Heat Pump System
- Underground Utilities
- 220 Volts
- Electric Water Heater
- High Speed Internet
- Phone Available
- Cable TV Available
Additional Features
- Patio
- 1 Common Wall
- Property is near shops
Listing and Financial Details
- Tax Lot 1
Community Details
Overview
- $850 Initiation Fee
- Association fees include maintenance exterior, ground maintenance, management fee
- The Retreat At Browns Ridge Subdivision
Security
- Carbon Monoxide Detectors
- Fire and Smoke Detector
Map
Home Values in the Area
Average Home Value in this Area
Property History
| Date | Event | Price | List to Sale | Price per Sq Ft |
|---|---|---|---|---|
| 11/24/2025 11/24/25 | For Sale | $337,900 | 0.0% | $151 / Sq Ft |
| 11/03/2025 11/03/25 | Pending | -- | -- | -- |
| 10/31/2025 10/31/25 | Price Changed | $337,900 | 0.0% | $151 / Sq Ft |
| 10/31/2025 10/31/25 | For Sale | $337,900 | -8.7% | $151 / Sq Ft |
| 09/17/2025 09/17/25 | Pending | -- | -- | -- |
| 09/15/2025 09/15/25 | Price Changed | $369,900 | -1.1% | $165 / Sq Ft |
| 05/28/2025 05/28/25 | For Sale | $374,110 | -- | $167 / Sq Ft |
Source: Georgia MLS
MLS Number: 10531193
- 23 Umber Ln Unit LOT 23
- 19 Umber Ln Unit LOT 25
- 21 Umber Ln Unit LOT 24
- 17 Umber Ln Unit LOT 26
- 40 Umber Ln Unit LOT 14
- Emory Plan at The Retreat at Brown's Ridge - The Retreat at Browns Ridge
- Bramblewood Plan at The Retreat at Brown's Ridge - The Retreat at Browns Ridge
- Sullivan Plan at The Retreat at Brown's Ridge - The Retreat at Browns Ridge
- Springdale Plan at The Retreat at Brown's Ridge - The Retreat at Browns Ridge
- McIntosh Plan at The Retreat at Brown's Ridge - The Retreat at Browns Ridge
- Boxwood Plan at The Retreat at Brown's Ridge - The Retreat at Browns Ridge
- Waterford Plan at The Retreat at Brown's Ridge - The Retreat at Browns Ridge
- 175 Chastain Way
- 123 Chastain Cir
- 38 Remington Way
- 2 Chastain Cir
- 26 Remington Way
- 72 Torero Trail
- 70 Torero Trail
- 21 Thomaston St Unit 5
- 280 Cliffhaven Cir
- 3 Halcyon Ln
- 166 Greison Trail
- 80 Newnan Lakes Blvd
- 138 Greison Trail
- 300 Ashley Park Blvd
- 25 Preserve Dr
- 49 Preserve Dr
- 3 Rockcress Ct
- 15 Cityview Dr
- 18 E Newnan Rd
- 59 Tahoe Dr
- 10 American Ave Unit Junpier
- 10 American Ave Unit Clove
- 7 Burdette Place Unit A
- 101 Ashley Park Dr
- 77 Lakeshore Pkwy
- 414 Jefferson Street Extension
- 110 Field St
- 2019 Newnan Xing Bypass
