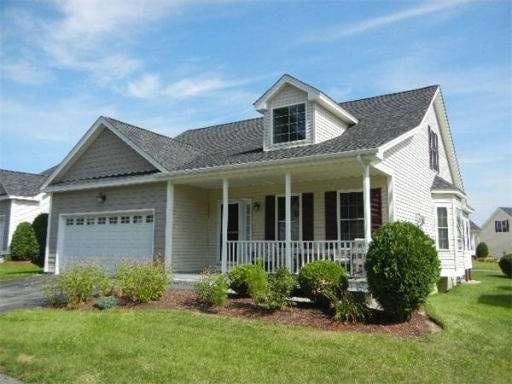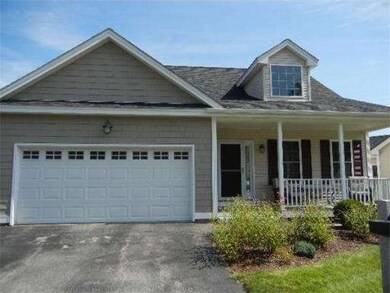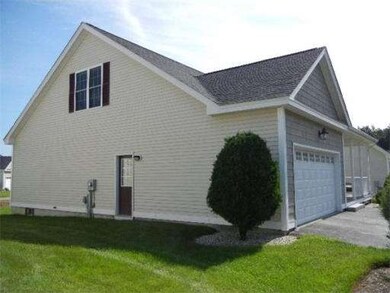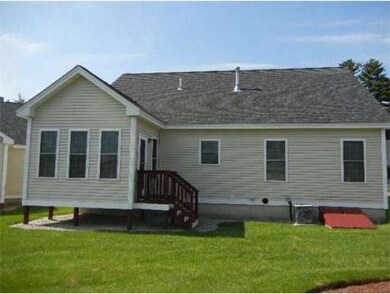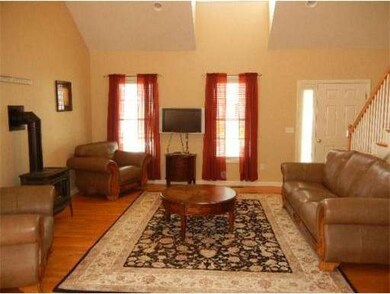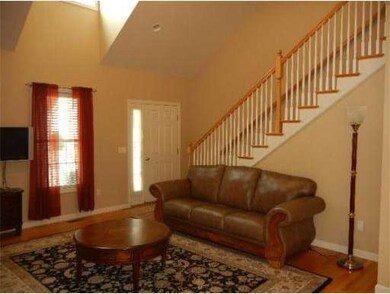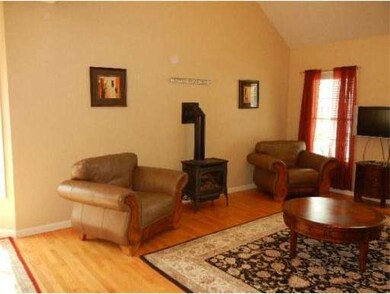
6 Usher Ln Merrimack, NH 03054
About This Home
As of June 2023Parker Village Adult Community. Detached Condo with 1st floor master suite. Fully applianced kitchen, oak cabinets and tile. Light and bright sun room ceramic tile. Living room, cat ceiling, gleaming HW floors. 2nd floor bed suite, full bath, loft area perfect for den or office. Central AC and nat gas heat. New Rinnai tankless WH and 96% efficient Goodman furnace. 1st floor laundry and 1/2 bath. 2 car garage, Clubhouse. This home is very gently used and looks new. Priced to Sell. Must See!!!
Last Agent to Sell the Property
Jim Miller
eXp Realty License #597510424 Listed on: 08/14/2012

Last Buyer's Agent
Jim Miller
eXp Realty License #597510424 Listed on: 08/14/2012

Property Details
Home Type
Condominium
Est. Annual Taxes
$7,759
Year Built
2004
Lot Details
0
Listing Details
- Unit Level: 1
- Special Features: None
- Property Sub Type: Condos
- Year Built: 2004
Interior Features
- Has Basement: Yes
- Fireplaces: 1
- Number of Rooms: 7
- Electric: 200 Amps
- Energy: Insulated Windows, Storm Windows
- Flooring: Wood, Tile, Wall to Wall Carpet
- Insulation: Full
- Interior Amenities: Cable Available
- Bedroom 2: Second Floor
- Kitchen: First Floor
- Living Room: First Floor
- Master Bedroom: First Floor
- Dining Room: First Floor
Exterior Features
- Construction: Frame
- Exterior: Vinyl
- Exterior Unit Features: Porch, Deck
Garage/Parking
- Garage Parking: Attached
- Garage Spaces: 2
- Parking: Off-Street
- Parking Spaces: 4
Utilities
- Cooling Zones: 1
- Heat Zones: 1
- Utility Connections: for Electric Range
Condo/Co-op/Association
- Condominium Name: Parkers Village
- Association Fee Includes: Road Maintenance, Landscaping, Clubroom
- Association Pool: No
- Management: Professional - Off Site
- Pets Allowed: Yes
- No Units: 1
- Unit Building: 6
Ownership History
Purchase Details
Home Financials for this Owner
Home Financials are based on the most recent Mortgage that was taken out on this home.Purchase Details
Home Financials for this Owner
Home Financials are based on the most recent Mortgage that was taken out on this home.Purchase Details
Home Financials for this Owner
Home Financials are based on the most recent Mortgage that was taken out on this home.Similar Homes in the area
Home Values in the Area
Average Home Value in this Area
Purchase History
| Date | Type | Sale Price | Title Company |
|---|---|---|---|
| Warranty Deed | $543,000 | None Available | |
| Warranty Deed | $543,000 | None Available | |
| Warranty Deed | $275,000 | -- | |
| Warranty Deed | $275,000 | -- | |
| Deed | $237,500 | -- | |
| Deed | $237,500 | -- |
Mortgage History
| Date | Status | Loan Amount | Loan Type |
|---|---|---|---|
| Previous Owner | $186,000 | Stand Alone Refi Refinance Of Original Loan | |
| Previous Owner | $200,000 | New Conventional | |
| Closed | $0 | No Value Available |
Property History
| Date | Event | Price | Change | Sq Ft Price |
|---|---|---|---|---|
| 06/09/2023 06/09/23 | Sold | $543,000 | +11.0% | $232 / Sq Ft |
| 05/08/2023 05/08/23 | Pending | -- | -- | -- |
| 04/29/2023 04/29/23 | For Sale | $489,000 | +105.9% | $209 / Sq Ft |
| 10/31/2012 10/31/12 | Sold | $237,500 | -3.1% | $129 / Sq Ft |
| 08/14/2012 08/14/12 | For Sale | $245,000 | -- | $133 / Sq Ft |
Tax History Compared to Growth
Tax History
| Year | Tax Paid | Tax Assessment Tax Assessment Total Assessment is a certain percentage of the fair market value that is determined by local assessors to be the total taxable value of land and additions on the property. | Land | Improvement |
|---|---|---|---|---|
| 2024 | $7,759 | $375,000 | $0 | $375,000 |
| 2023 | $7,294 | $375,000 | $0 | $375,000 |
| 2022 | $6,518 | $375,000 | $0 | $375,000 |
| 2021 | $6,439 | $375,000 | $0 | $375,000 |
| 2020 | $6,773 | $281,500 | $0 | $281,500 |
| 2019 | $6,793 | $281,500 | $0 | $281,500 |
| 2018 | $6,790 | $281,500 | $0 | $281,500 |
| 2017 | $6,572 | $281,200 | $0 | $281,200 |
| 2016 | $6,495 | $285,000 | $0 | $285,000 |
| 2015 | $6,262 | $253,300 | $0 | $253,300 |
| 2014 | $6,102 | $253,300 | $0 | $253,300 |
| 2013 | $6,042 | $252,700 | $0 | $252,700 |
Agents Affiliated with this Home
-
C
Seller's Agent in 2023
Charles McCaffery
BHG Masiello Nashua
(603) 321-0764
15 in this area
20 Total Sales
-

Buyer's Agent in 2023
Martha Giacalone
BHG Masiello Nashua
(603) 566-0439
10 in this area
57 Total Sales
-
J
Seller's Agent in 2012
Jim Miller
eXp Realty
Map
Source: MLS Property Information Network (MLS PIN)
MLS Number: 71422483
APN: MRMK-000502D-000004-000020
- 6 Stearns Ln Unit 103
- 19 Clinton Ct
- 6 Harwich Ct
- 18 Clinton Ct
- 20 Webster Ct
- 11 Naticook Ave
- 19 Pleasant St
- 378 Charles Bancroft Hwy
- 18 Clay St
- 19 Village Falls Way
- 73 Naticook Ave
- 32 Robyn Ave
- 633 Daniel Webster Hwy
- 1 Tallarico St Unit 2
- 1 Tallarico St Unit 14
- 0 Tallarico St Unit 5044310
- 0 Tallarico St Unit 25 5043170
- 0 Tallarico St Unit 5041169
- 0 Tallarico St Unit 12 5033131
- 0 Tallarico St Unit 5 5032751
