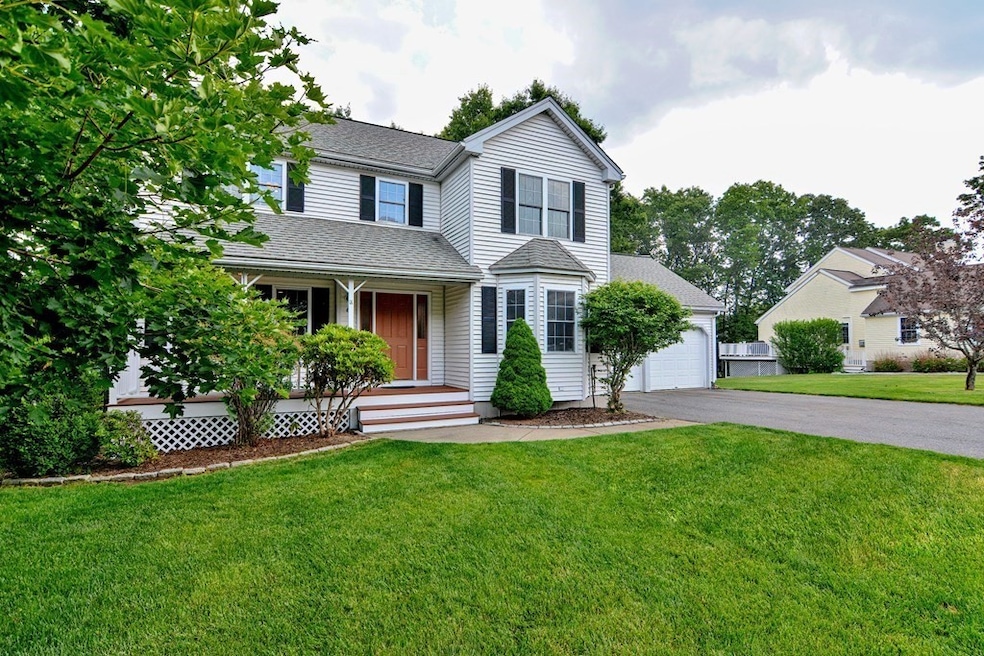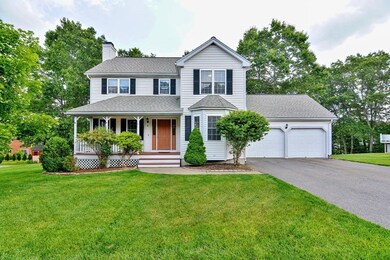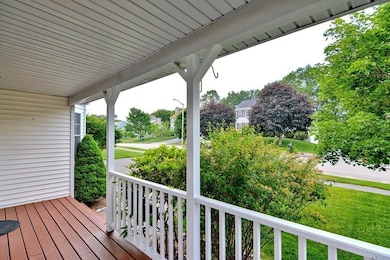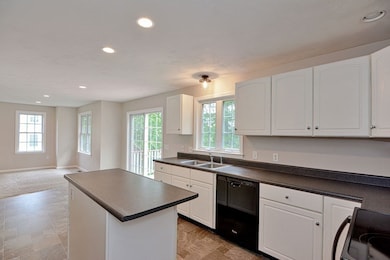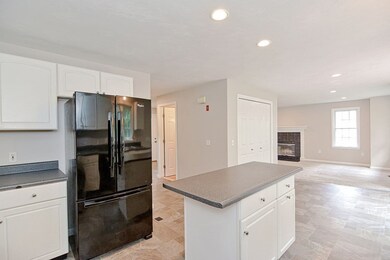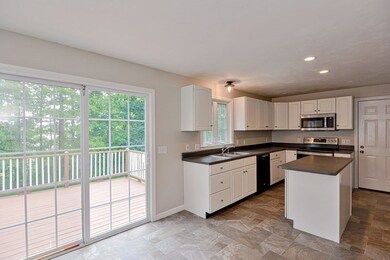
6 Valente Dr Worcester, MA 01604
Broadmeadow Brook NeighborhoodHighlights
- Medical Services
- Deck
- Wood Flooring
- Colonial Architecture
- Vaulted Ceiling
- No HOA
About This Home
As of August 2023Multiple Offers - Final & Best Offers to be Submitted prior to Sunday, 6/18 by 5:00, Pls make good til 12:00 on 19th.Ty! Fabulous Farmhouse Colonial w/ a Wonderfully Inviting Front Porch in a Well-Established Neighborhood! Large Eat-in Kitchen w/ Center Island ~ All Appliances Stay Including a Brand New Stainless Range & Stainless Microwave ~ Gorgeous Bay Window Dining Room w/ Hardwood Floors ~ Front to Back Living Room w/ Wood Burning Fireplace & Lots of Recessed Lighting plus Half Bath on the Main Floor ~Spacious Primary Bedroom w/ Vaulted Ceiling, New Ceiling Fan & Large Walk-in Closet ~ Two Sizable Secondary Bedrooms w/ Generous Closet Space ~ Second Floor Bath w/ Double Sinks & Linen Closet ~Roomy Finished Basement w/ Full Bath, Separate Storage Closet & Large Utility Space ~ New Washer & Dryer w/ Laundry Hook-ups on Main Floor & in the Basement ~New Lighting, Fresh Paint, New Carpet & Flooring Throughout ~ 2 Car Garage w/ Openers ~ Beautiful Yard ~Irrigation System ~Storage Shed
Home Details
Home Type
- Single Family
Est. Annual Taxes
- $6,388
Year Built
- Built in 1999
Lot Details
- 0.4 Acre Lot
- Near Conservation Area
- Sprinkler System
- Property is zoned RS-7
Parking
- 2 Car Attached Garage
- Workshop in Garage
- Side Facing Garage
- Garage Door Opener
- Driveway
- Open Parking
- Off-Street Parking
Home Design
- Colonial Architecture
- Frame Construction
- Shingle Roof
- Concrete Perimeter Foundation
Interior Spaces
- 2,312 Sq Ft Home
- Vaulted Ceiling
- Ceiling Fan
- Recessed Lighting
- Light Fixtures
- Bay Window
- Sliding Doors
- Living Room with Fireplace
- Dining Area
- Storage Room
Kitchen
- Range
- Microwave
- Dishwasher
- Kitchen Island
- Disposal
Flooring
- Wood
- Wall to Wall Carpet
- Ceramic Tile
- Vinyl
Bedrooms and Bathrooms
- 3 Bedrooms
- Primary bedroom located on second floor
- Walk-In Closet
- Double Vanity
- Bathtub with Shower
- Separate Shower
- Linen Closet In Bathroom
Laundry
- Laundry on main level
- Dryer
- Washer
Partially Finished Basement
- Basement Fills Entire Space Under The House
- Interior Basement Entry
Eco-Friendly Details
- Energy-Efficient Thermostat
Outdoor Features
- Bulkhead
- Balcony
- Deck
- Outdoor Storage
- Rain Gutters
- Porch
Utilities
- Forced Air Heating and Cooling System
- Heating System Uses Oil
- 200+ Amp Service
Listing and Financial Details
- Assessor Parcel Number M:41 B:48F L:00087,3424573
Community Details
Overview
- No Home Owners Association
Amenities
- Medical Services
- Shops
Recreation
- Park
- Jogging Path
Ownership History
Purchase Details
Home Financials for this Owner
Home Financials are based on the most recent Mortgage that was taken out on this home.Purchase Details
Home Financials for this Owner
Home Financials are based on the most recent Mortgage that was taken out on this home.Purchase Details
Home Financials for this Owner
Home Financials are based on the most recent Mortgage that was taken out on this home.Similar Homes in Worcester, MA
Home Values in the Area
Average Home Value in this Area
Purchase History
| Date | Type | Sale Price | Title Company |
|---|---|---|---|
| Deed | $550,000 | None Available | |
| Deed | $360,000 | -- | |
| Deed | $197,624 | -- |
Mortgage History
| Date | Status | Loan Amount | Loan Type |
|---|---|---|---|
| Open | $480,260 | FHA | |
| Previous Owner | $271,680 | No Value Available | |
| Previous Owner | $287,125 | No Value Available | |
| Previous Owner | $288,000 | Purchase Money Mortgage | |
| Previous Owner | $158,050 | Purchase Money Mortgage |
Property History
| Date | Event | Price | Change | Sq Ft Price |
|---|---|---|---|---|
| 08/03/2023 08/03/23 | Sold | $550,000 | +10.0% | $238 / Sq Ft |
| 06/19/2023 06/19/23 | Pending | -- | -- | -- |
| 06/15/2023 06/15/23 | For Sale | $499,900 | +69.5% | $216 / Sq Ft |
| 08/24/2012 08/24/12 | Sold | $295,000 | -4.8% | $163 / Sq Ft |
| 07/18/2012 07/18/12 | Pending | -- | -- | -- |
| 05/21/2012 05/21/12 | Price Changed | $309,900 | -3.1% | $171 / Sq Ft |
| 04/03/2012 04/03/12 | For Sale | $319,900 | -- | $177 / Sq Ft |
Tax History Compared to Growth
Tax History
| Year | Tax Paid | Tax Assessment Tax Assessment Total Assessment is a certain percentage of the fair market value that is determined by local assessors to be the total taxable value of land and additions on the property. | Land | Improvement |
|---|---|---|---|---|
| 2025 | $6,740 | $511,000 | $124,000 | $387,000 |
| 2024 | $6,641 | $483,000 | $124,000 | $359,000 |
| 2023 | $6,388 | $445,500 | $106,800 | $338,700 |
| 2022 | $5,926 | $389,600 | $85,400 | $304,200 |
| 2021 | $5,783 | $355,200 | $68,300 | $286,900 |
| 2020 | $5,586 | $328,600 | $68,100 | $260,500 |
| 2019 | $5,677 | $315,400 | $65,900 | $249,500 |
| 2018 | $5,635 | $298,000 | $65,900 | $232,100 |
| 2017 | $5,409 | $281,400 | $65,900 | $215,500 |
| 2016 | $5,567 | $270,100 | $55,100 | $215,000 |
| 2015 | $5,421 | $270,100 | $55,100 | $215,000 |
| 2014 | $5,278 | $270,100 | $55,100 | $215,000 |
Agents Affiliated with this Home
-
Karen Thibodeau

Seller's Agent in 2023
Karen Thibodeau
ERA Key Realty Services
(508) 335-0718
2 in this area
56 Total Sales
-
Lee Joseph

Buyer's Agent in 2023
Lee Joseph
Coldwell Banker Realty - Worcester
(508) 847-6017
8 in this area
278 Total Sales
-
Robert Daw Jr.
R
Seller's Agent in 2012
Robert Daw Jr.
Robert K. Daw Real Estate
(508) 829-3214
17 Total Sales
Map
Source: MLS Property Information Network (MLS PIN)
MLS Number: 73125111
APN: WORC-000041-000048F-000087
- 38 Etre Dr
- 48 Pointe Rok Dr Unit 48G
- 39 Pointe Rok Dr Unit 39
- 31 Pointe Rok Dr Unit 31
- 95 Pineland Ave
- 14 Bay Edge Ln
- 1195 Grafton St Unit 3
- 20 Duluth St
- 1218 Grafton St
- 1179 Grafton St
- 1542 Grafton Rd
- 7 Atlas St
- 2 Hastings Ave
- 39 Bay View Dr
- 7 Oakes Cir Unit 7
- 1 Hastings Ave
- 45 -45A Bay View Dr
- 33 Lakeside Dr
- 222 Weatherstone Dr Unit 222
- 6 Ockway St Unit A
