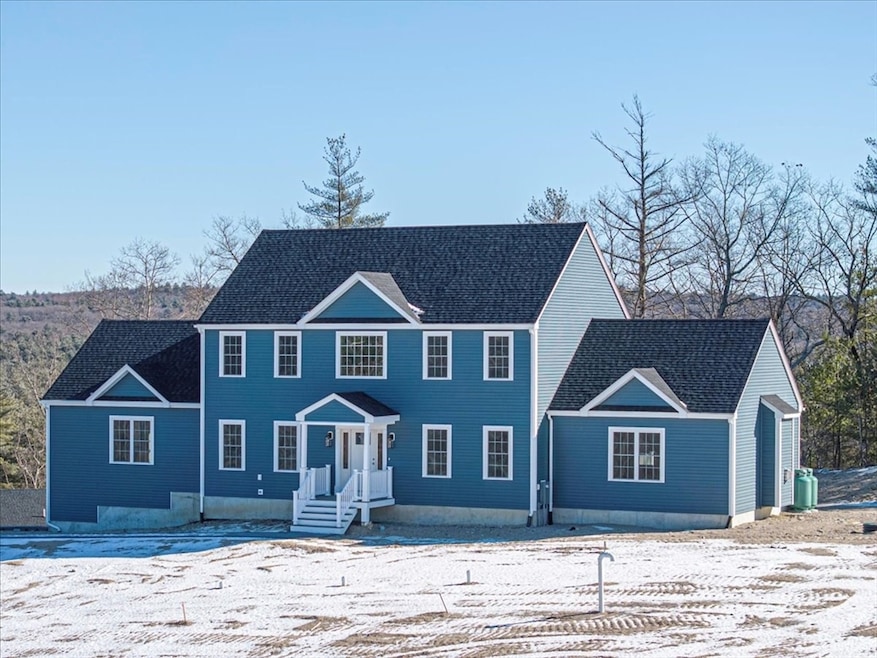
6 Valerie Run Northbridge, MA 01534
Highlights
- Scenic Views
- Colonial Architecture
- Wood Flooring
- 1.3 Acre Lot
- Deck
- Main Floor Primary Bedroom
About This Home
As of April 2025New to market with open floor plan! 4 bedrooms, 3.5 bath colonial style home with 2 car garage under!. Oversized family room attached and offering a primary bedroom on the first living level! This beautiful new construction residence seamlessly combines modern elegance with comfortable living spaces. Situated on a private parcel of land with just over an acre and a half, this house offers a perfect blend of functionality and style. Upon entering, you step into a welcoming foyer, which opens up to the heart of the home—the open floor plan living area. The main floor will feature beautiful hardwood flooring throughout the first floor. The family room, adjacent to the kitchen, offers a cozy atmosphere for relaxation and entertainment, with abundant natural light flowing in through the generous windows. House is as seen/as built. No other lots available at this time!
Home Details
Home Type
- Single Family
Year Built
- Built in 2024
Lot Details
- 1.3 Acre Lot
- Gentle Sloping Lot
Parking
- 2 Car Attached Garage
- Tuck Under Parking
- Garage Door Opener
- Driveway
- Open Parking
- Off-Street Parking
Home Design
- Colonial Architecture
- Frame Construction
- Blown Fiberglass Insulation
- Blown-In Insulation
- Shingle Roof
- Concrete Perimeter Foundation
Interior Spaces
- 3,306 Sq Ft Home
- 1 Fireplace
- Insulated Windows
- Insulated Doors
- Scenic Vista Views
Kitchen
- Oven
- Microwave
- Plumbed For Ice Maker
- Dishwasher
Flooring
- Wood
- Carpet
- Tile
Bedrooms and Bathrooms
- 4 Bedrooms
- Primary Bedroom on Main
Laundry
- Laundry on main level
- Washer and Electric Dryer Hookup
Basement
- Walk-Out Basement
- Interior Basement Entry
- Garage Access
- Block Basement Construction
Eco-Friendly Details
- Energy-Efficient Thermostat
Outdoor Features
- Deck
- Rain Gutters
Utilities
- Central Air
- Heating System Uses Propane
- Private Water Source
- Electric Water Heater
- Private Sewer
Community Details
- No Home Owners Association
Listing and Financial Details
- Home warranty included in the sale of the property
Similar Homes in the area
Home Values in the Area
Average Home Value in this Area
Property History
| Date | Event | Price | Change | Sq Ft Price |
|---|---|---|---|---|
| 04/04/2025 04/04/25 | Sold | $905,000 | +0.6% | $274 / Sq Ft |
| 02/11/2025 02/11/25 | Pending | -- | -- | -- |
| 02/03/2025 02/03/25 | For Sale | $899,900 | -- | $272 / Sq Ft |
Tax History Compared to Growth
Agents Affiliated with this Home
-
Diana Afonso

Seller's Agent in 2025
Diana Afonso
Afonso Real Estate
(508) 989-7400
17 in this area
95 Total Sales
-
Peggy Thomas

Buyer's Agent in 2025
Peggy Thomas
Century 21 Custom Home Realty
(508) 922-9459
2 in this area
59 Total Sales
Map
Source: MLS Property Information Network (MLS PIN)
MLS Number: 73331699
- 12 Valerie Run
- Lot 23 Monica Way
- Lot 24 Monica Way
- Lot 16 Monica Way
- Lot 17 Monica Way
- 13 Valerie Run
- 5 Azalea Ln
- next 191 Mendon Rd
- 334 Mendon Rd
- 7 Sawmill Brook Ln
- 177 South St
- 380 Quaker St
- 130 South St
- 0 Puddon St
- 1825 Quaker St
- 7 River Bend Rd
- 110 Northbridge Rd
- 157 Rolling Ridge Dr Unit 84
- 159 Rolling Ridge Dr Unit 85
- 138 Rolling Ridge Dr Unit 79






