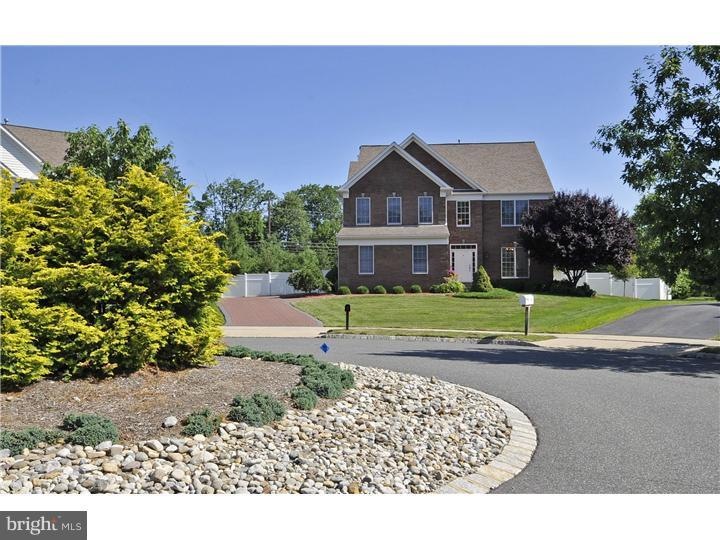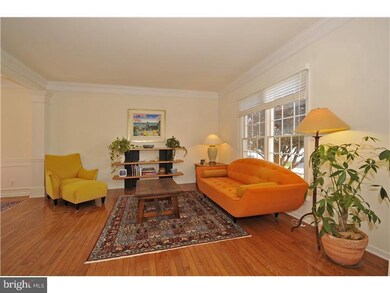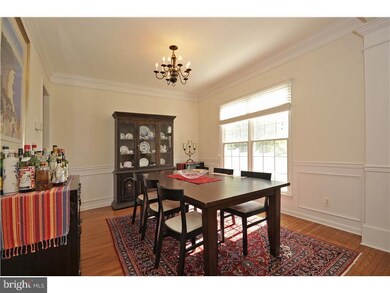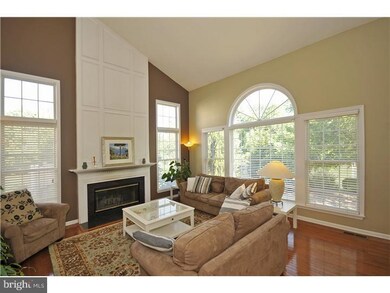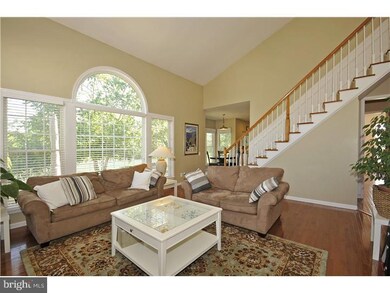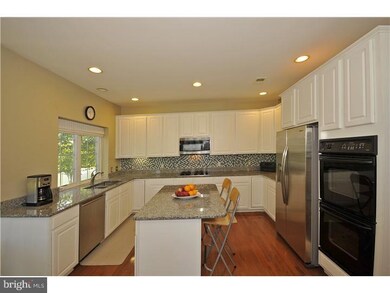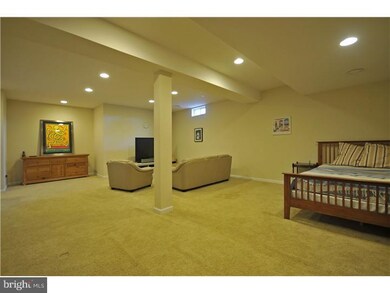
6 van Marter Ct Princeton, NJ 08540
Highlights
- Colonial Architecture
- Cathedral Ceiling
- Attic
- Community Park Elementary School Rated A+
- Wood Flooring
- Built-In Self-Cleaning Double Oven
About This Home
As of December 2020New Price Reduction!! - This magnificent 4 bedroom colonial from 2000 offers the discriminating client plenty of charm & amenities. Serenely situated at the end of a lovely cul-de-sac in a beautiful development, this lovely landscaped home dazzles. The soaring two story foyer welcomes all into a bright main floor that is accentuated by wood flooring throughout & oversized moldings. The great room has a vaulted ceiling, wood-burning fireplace & palladium windows. The eat-in-kitchen with newer stainless steel appliances, granite countertops, a center island, a small built in desk, and an attached butler's pantry is wonderfully updated. The 3 room finished basement with full bath offers another 1200 square feet of enchanting living space. Upstairs, the spacious master bedroom with wood floors has an updated master bath of marble elegance. Rest of bedrooms have brand new wall to wall carpeting & just painted. Fully fenced backyard, 3 car garage & new high end brick faced stucco siding on front & one side -WOW!
Last Agent to Sell the Property
BHHS Fox & Roach - Perrineville License #456479 Listed on: 07/05/2011

Last Buyer's Agent
MARY LIU
Realmart Realty, LLC
Home Details
Home Type
- Single Family
Est. Annual Taxes
- $15,291
Year Built
- Built in 2000
Lot Details
- 0.31 Acre Lot
- Cul-De-Sac
- South Facing Home
- Sprinkler System
- Property is in good condition
- Property is zoned CLUS
HOA Fees
- $60 Monthly HOA Fees
Parking
- 3 Car Attached Garage
- 3 Open Parking Spaces
- Garage Door Opener
Home Design
- Colonial Architecture
- Shingle Roof
- Vinyl Siding
- Concrete Perimeter Foundation
Interior Spaces
- Property has 2 Levels
- Cathedral Ceiling
- Ceiling Fan
- Marble Fireplace
- Family Room
- Living Room
- Dining Room
- Finished Basement
- Basement Fills Entire Space Under The House
- Home Security System
- Laundry on upper level
- Attic
Kitchen
- Eat-In Kitchen
- Butlers Pantry
- Built-In Self-Cleaning Double Oven
- Cooktop
- Dishwasher
- Kitchen Island
- Disposal
Flooring
- Wood
- Wall to Wall Carpet
Bedrooms and Bathrooms
- 4 Bedrooms
- En-Suite Primary Bedroom
- En-Suite Bathroom
- 3.5 Bathrooms
- Walk-in Shower
Schools
- Community Park Elementary School
- J Witherspoon Middle School
- Princeton High School
Utilities
- Forced Air Heating and Cooling System
- Heating System Uses Gas
- Natural Gas Water Heater
- Cable TV Available
Additional Features
- Mobility Improvements
- Patio
Community Details
- Association fees include common area maintenance, management
- Fieldwood Estates Subdivision, Monterey Floorplan
Listing and Financial Details
- Tax Lot 00007
- Assessor Parcel Number 14-00702-00007
Ownership History
Purchase Details
Home Financials for this Owner
Home Financials are based on the most recent Mortgage that was taken out on this home.Purchase Details
Purchase Details
Purchase Details
Home Financials for this Owner
Home Financials are based on the most recent Mortgage that was taken out on this home.Purchase Details
Purchase Details
Home Financials for this Owner
Home Financials are based on the most recent Mortgage that was taken out on this home.Similar Homes in Princeton, NJ
Home Values in the Area
Average Home Value in this Area
Purchase History
| Date | Type | Sale Price | Title Company |
|---|---|---|---|
| Bargain Sale Deed | $995,000 | Joda Abstract Llc | |
| Interfamily Deed Transfer | -- | Alternative Abstract Llc | |
| Interfamily Deed Transfer | -- | None Available | |
| Deed | $776,000 | First American Title Ins Co | |
| Deed | $770,000 | First American Title Ins Co | |
| Deed | $855,000 | -- | |
| Deed | $504,825 | -- |
Mortgage History
| Date | Status | Loan Amount | Loan Type |
|---|---|---|---|
| Previous Owner | $350,000 | No Value Available |
Property History
| Date | Event | Price | Change | Sq Ft Price |
|---|---|---|---|---|
| 12/30/2020 12/30/20 | Sold | $995,000 | -0.5% | $224 / Sq Ft |
| 09/27/2020 09/27/20 | Pending | -- | -- | -- |
| 09/23/2020 09/23/20 | For Sale | $999,800 | +28.8% | $225 / Sq Ft |
| 02/10/2012 02/10/12 | Sold | $776,000 | -2.9% | -- |
| 12/30/2011 12/30/11 | Pending | -- | -- | -- |
| 10/17/2011 10/17/11 | Price Changed | $799,000 | -5.9% | -- |
| 09/14/2011 09/14/11 | Price Changed | $849,000 | -5.6% | -- |
| 08/04/2011 08/04/11 | Price Changed | $899,000 | -5.4% | -- |
| 07/05/2011 07/05/11 | For Sale | $949,900 | -- | -- |
Tax History Compared to Growth
Tax History
| Year | Tax Paid | Tax Assessment Tax Assessment Total Assessment is a certain percentage of the fair market value that is determined by local assessors to be the total taxable value of land and additions on the property. | Land | Improvement |
|---|---|---|---|---|
| 2025 | $20,915 | $785,400 | $371,000 | $414,400 |
| 2024 | $19,745 | $785,400 | $371,000 | $414,400 |
| 2023 | $19,745 | $785,400 | $371,000 | $414,400 |
| 2022 | $19,101 | $785,400 | $371,000 | $414,400 |
| 2021 | $19,156 | $785,400 | $371,000 | $414,400 |
| 2020 | $19,007 | $785,400 | $371,000 | $414,400 |
| 2019 | $18,630 | $785,400 | $371,000 | $414,400 |
| 2018 | $18,316 | $785,400 | $371,000 | $414,400 |
| 2017 | $18,064 | $785,400 | $371,000 | $414,400 |
| 2016 | $17,781 | $785,400 | $371,000 | $414,400 |
| 2015 | $17,373 | $785,400 | $371,000 | $414,400 |
| 2014 | $17,161 | $785,400 | $371,000 | $414,400 |
Agents Affiliated with this Home
-
WHEI-CHU PAN
W
Seller's Agent in 2020
WHEI-CHU PAN
Realmart Realty, LLC
(609) 658-1052
1 in this area
12 Total Sales
-
Brenna Huffstutler
B
Buyer's Agent in 2020
Brenna Huffstutler
Queenston Realty, LLC
(609) 636-0326
5 in this area
34 Total Sales
-
Tom Eschenbrenner

Seller's Agent in 2012
Tom Eschenbrenner
BHHS Fox & Roach - Perrineville
(732) 977-4384
5 in this area
39 Total Sales
-
M
Buyer's Agent in 2012
MARY LIU
Realmart Realty, LLC
Map
Source: Bright MLS
MLS Number: 1004446840
APN: 14-00702-0000-00007
- 2 van Marter Ct
- 2 Kirby Cir
- 6 York Dr
- 217 William Livingston Ct
- 223 William Livingston Ct Unit 196
- 7 Harvard Cir
- 83 William Patterson Ct
- 633 State Rd
- 26 Old Orchard Ln
- 108 Dogwood Hill
- 857 Cherry Hill Rd
- 851 Mount Lucas Rd
- 458 Cherry Hill Rd
- 83 Pettit Place
- 70 River Birch Cir
- 78 River Birch Cir
- 251 Bouvant Dr
- 330 Cherry Hill Rd
- 288 Cherry Hill Rd
- 54 Manor Dr
