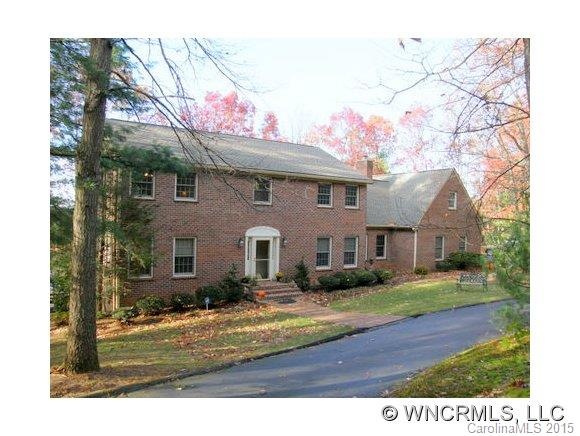
Highlights
- Colonial Architecture
- Wood Flooring
- Attic Fan
- Glen Arden Elementary School Rated A-
- Kitchen Island
- Storm Doors
About This Home
As of July 2021In due diligence. Granite and stainless in kitchen. Newly remodeled master bath. Wilde Law Firm, PLLC will be retained by both the Buyer and Seller to facilitate and negotiate the short sale. Free Buyer consultation and engagement required prior to acceptance of offer by Seller.
Last Buyer's Agent
Tyler Elstrom
Keller Williams Professionals License #274150
Home Details
Home Type
- Single Family
Est. Annual Taxes
- $2,831
Year Built
- Built in 1986
Lot Details
- Fenced
- Many Trees
Parking
- 2
Home Design
- Colonial Architecture
Interior Spaces
- 3 Full Bathrooms
- Wood Burning Fireplace
- Wood Flooring
- Attic Fan
- Storm Doors
- Kitchen Island
Listing and Financial Details
- Assessor Parcel Number 9654-64-2066-00000
Ownership History
Purchase Details
Home Financials for this Owner
Home Financials are based on the most recent Mortgage that was taken out on this home.Purchase Details
Home Financials for this Owner
Home Financials are based on the most recent Mortgage that was taken out on this home.Purchase Details
Home Financials for this Owner
Home Financials are based on the most recent Mortgage that was taken out on this home.Similar Homes in the area
Home Values in the Area
Average Home Value in this Area
Purchase History
| Date | Type | Sale Price | Title Company |
|---|---|---|---|
| Warranty Deed | $615,000 | None Available | |
| Warranty Deed | $330,000 | None Available | |
| Warranty Deed | $450,000 | None Available |
Mortgage History
| Date | Status | Loan Amount | Loan Type |
|---|---|---|---|
| Open | $480,000 | New Conventional | |
| Previous Owner | $337,500 | Unknown | |
| Previous Owner | $184,000 | Credit Line Revolving | |
| Previous Owner | $288,000 | Unknown | |
| Previous Owner | $460,000 | Credit Line Revolving | |
| Previous Owner | $112,500 | Unknown | |
| Previous Owner | $75,000 | Unknown | |
| Previous Owner | $75,000 | Credit Line Revolving |
Property History
| Date | Event | Price | Change | Sq Ft Price |
|---|---|---|---|---|
| 07/14/2021 07/14/21 | Sold | $615,000 | +7.0% | $195 / Sq Ft |
| 06/13/2021 06/13/21 | Pending | -- | -- | -- |
| 06/10/2021 06/10/21 | For Sale | $575,000 | +74.2% | $182 / Sq Ft |
| 05/15/2013 05/15/13 | Sold | $330,000 | -17.7% | $105 / Sq Ft |
| 04/15/2013 04/15/13 | Pending | -- | -- | -- |
| 11/11/2011 11/11/11 | For Sale | $401,000 | -- | $127 / Sq Ft |
Tax History Compared to Growth
Tax History
| Year | Tax Paid | Tax Assessment Tax Assessment Total Assessment is a certain percentage of the fair market value that is determined by local assessors to be the total taxable value of land and additions on the property. | Land | Improvement |
|---|---|---|---|---|
| 2023 | $2,831 | $459,900 | $70,800 | $389,100 |
| 2022 | $2,695 | $459,900 | $70,800 | $389,100 |
| 2021 | $2,387 | $407,400 | $0 | $0 |
| 2020 | $2,313 | $367,200 | $0 | $0 |
| 2019 | $2,313 | $367,200 | $0 | $0 |
| 2018 | $2,313 | $367,200 | $0 | $0 |
| 2017 | $2,313 | $326,300 | $0 | $0 |
| 2016 | $2,268 | $326,300 | $0 | $0 |
| 2015 | -- | $326,300 | $0 | $0 |
| 2014 | $2,269 | $326,500 | $0 | $0 |
Agents Affiliated with this Home
-

Seller's Agent in 2021
Jody Whitehurst
Town and Mountain Realty
(919) 439-2105
1 in this area
137 Total Sales
-

Buyer's Agent in 2021
Dusty Allison
Premier Sotheby’s International Realty
(828) 989-6937
1 in this area
78 Total Sales
-

Seller's Agent in 2013
Rowena Patton
EXP Realty LLC
(828) 537-4804
8 in this area
145 Total Sales
-
T
Buyer's Agent in 2013
Tyler Elstrom
Keller Williams Professionals
Map
Source: Canopy MLS (Canopy Realtor® Association)
MLS Number: CARNCM509554
APN: 9654-64-2066-00000
- 103 Eleanor Cove Rd
- 111 Eleanor Cove Rd
- 7 Morgan Blvd
- 22 Glen Cove Rd
- 210 Carrington Place Unit B210
- 2 Glenwood Cir
- 118 Colony Dr Unit 118
- 126 Locust Ct
- 141 Colony Dr
- 8 Palatka St
- 24 Ashcroft Rd
- 215 Cedar Ln
- 20 Phillip Ln
- 265 Sycamore Dr
- 417 Royal Pines Dr
- 20 Summit Dr
- 20 Holiday Dr
- 235 Royal Pines Dr
- Lot 33 Cedar Ln
- 5 Spring Cove Ct
