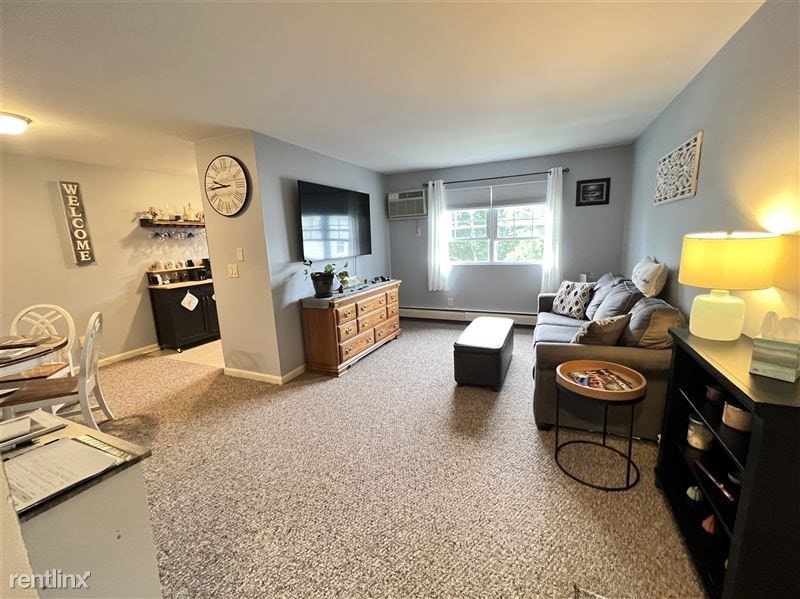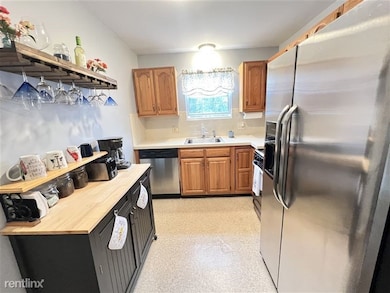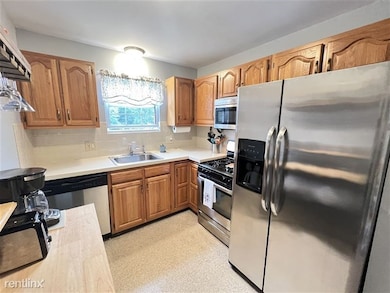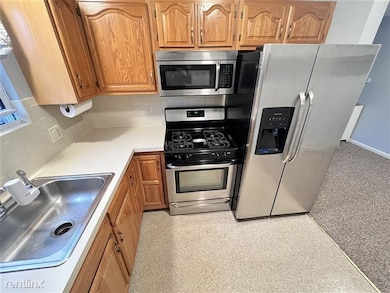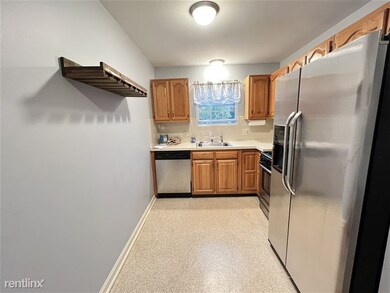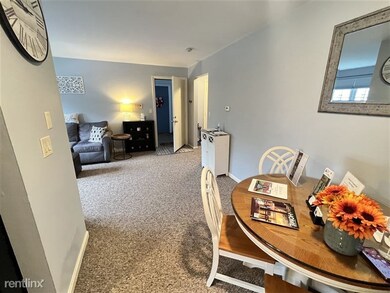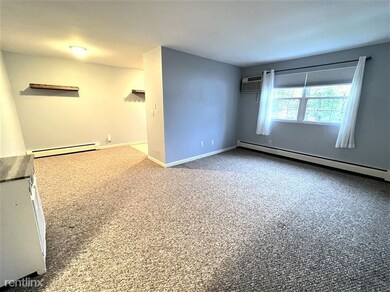
6 Venice St Unit C6 Danvers, MA 01923
Highlights
- 99,999,999 Sq Ft lot
- Stainless Steel Appliances
- Bathtub with Shower
- Main Floor Primary Bedroom
- Cooling Available
- Shops
About This Home
Danvers, MA - 1 Bedroom 1 Bath Top Floor Condominium With Heat And Hot Water Included In The Rent, Within 15 Minutes’ Walk To Down Town Danvers for Shopping And Fine Dining; Short Distance Drive To Beverly/Salem Commuter Rail Train Station, And Quick Access To Route 95/128; Only $2000 A Month; Available NOW 2025; Top Floor Unit, 574 Square Feet, Sunny Living Space; Nice Kitchen With Stainless Steel Appliances (Gas Stove, Refrigerator, Dishwasher, And Microwave Oven), Garbage Disposal); Wall-To-Wall Berger Carpeting Throughout The Unit; Living Room Wall And Window Air Conditioner In Bedroom; Bedroom Fits King Or Queen-Size Bed Comfortably; Coin-Operated Washer/Dryer And Personal Storage Area On Ground Level; One Designated Off-Street Parking Space, Plus Plenty Of Guess Parking; Building Abuts Wooded Area For Privacy And Nature Views; Outside Common Area For Recreational Use And Barbecues.
Condo Details
Home Type
- Condominium
Est. Annual Taxes
- $2,762
Year Built
- Built in 1970
Parking
- 1 Car Parking Space
Home Design
- Entry on the 1st floor
Interior Spaces
- 574 Sq Ft Home
- Picture Window
- Laundry in Basement
Kitchen
- Stove
- Range
- Microwave
- Dishwasher
- Stainless Steel Appliances
- Disposal
Flooring
- Wall to Wall Carpet
- Laminate
- Ceramic Tile
Bedrooms and Bathrooms
- 1 Primary Bedroom on Main
- 1 Full Bathroom
- Bathtub with Shower
Utilities
- Cooling Available
Listing and Financial Details
- Rent includes heat, hot water, water, laundry facilities, parking
- Assessor Parcel Number 1878251
Community Details
Overview
- Property has a Home Owners Association
Amenities
- Shops
- Laundry Facilities
Pet Policy
- No Pets Allowed
Map
About the Listing Agent

A Real Estate Brokerage Firm in Medford and Lynn, Massachusetts that provides quality services to Home-Buyers, Sellers, Landlords and Renters in the Metro North Areas of Boston. Give us a call at 781-350-4366 or 781-346-2406; we look forward to speaking with you and assisting you with your housing purchase, selling, or rental need. No hard selling or pressuring you; we possess a lot of energy and patience.
Herman's Other Listings
Source: MLS Property Information Network (MLS PIN)
MLS Number: 73404347
APN: DANV-000043-000000-000557-C000006-C000006
- 64 Hobart St
- 23 Locust St Unit 2
- 35 Locust St Unit 3
- 8 Putnam St Unit 3
- 11 Holten St
- 28 School St
- 12 Whipple St
- 38 High St Unit 4
- 15 Beacon St
- 9 Hood Rd
- 20 Ash St Unit 3
- 20 Ash St Unit 1
- 14 1/2 Hampshire St
- 100 Poplar St
- 4 Brookvale Dr
- 63 Adams St
- 16 Rockland Rd
- 11 Riverside Ave Unit 2
- 110 Forest St
- 7 Riverbank Ave Unit 7
- 128 Maple St
- 20 Locust St Unit 311
- 20 Locust St
- 21 Berry St Unit 1
- 50 Conant St
- 38 Forest St Unit 2
- 93 Collins St Unit A
- 23 Walnut St Unit 1
- 23 Prince St
- 26 Clinton Ave Unit 2
- 10 River St Unit 1
- 1 Mill St Ct
- 14 Endicott St Unit 2
- 9 River Dr Unit B
- 7 Appleton St Unit 2
- 45 Dayton St
- 68 Prospect St Unit 14
- One Avalon Dr
- 240 Conant St
- 51 Keys Dr Unit FL1-ID5513A
