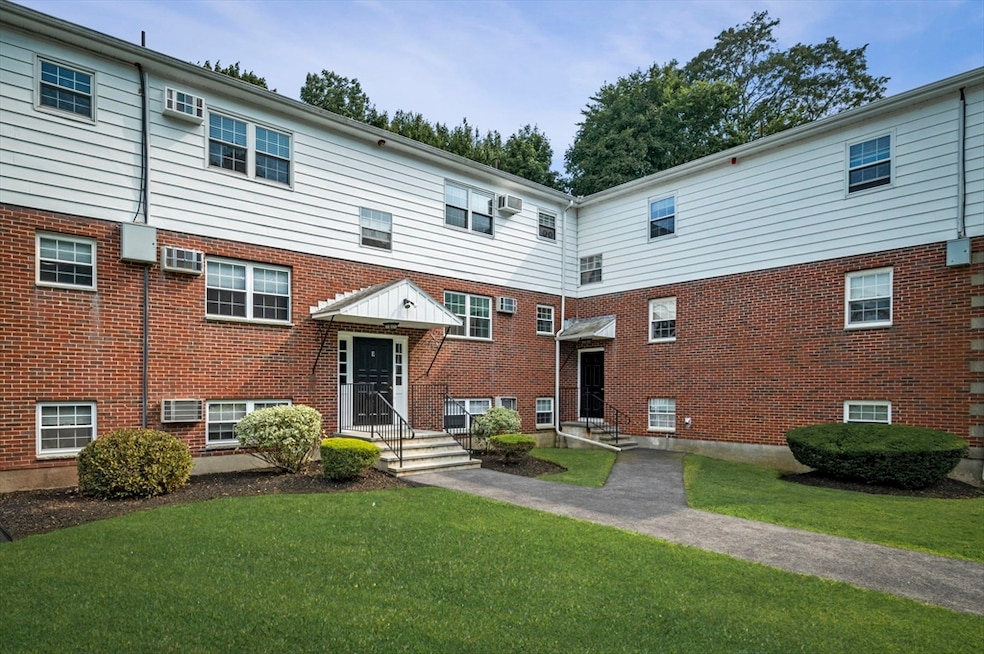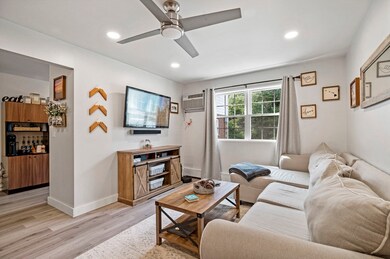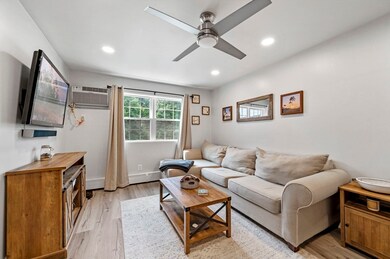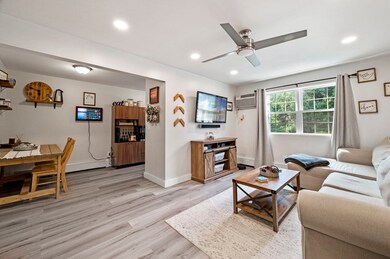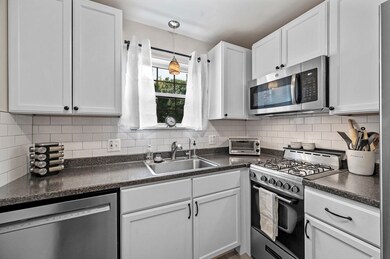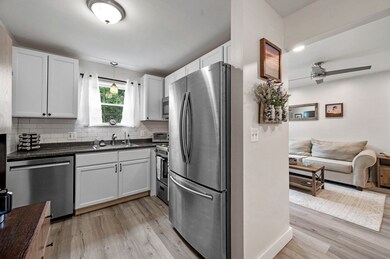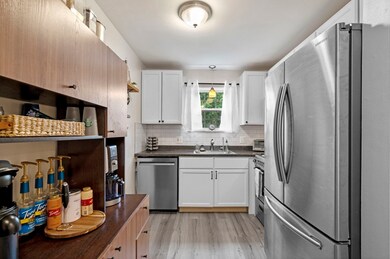
6 Venice St Unit E4 Danvers, MA 01923
Highlights
- Marina
- Custom Closet System
- Community Garden
- Medical Services
- Property is near public transit
- Jogging Path
About This Home
As of September 2024Experience the charm of this completely updated condo, featuring numerous improvements, including new windows, dishwasher, overhead fans, custom shades, recessed lighting, and flooring. The kitchen was updated to offer a modern and functional space. With association approval, this pet-friendly unit includes extra storage, an outdoor common area, and a quiet setting for added comfort. Convenient laundry facilities are available on-site. Located with easy access to Route 62, this condo provides quick connections to all major highways and is just a short distance from downtown Danvers, offering convenience and a comfortable lifestyle. Don't miss out on this move-in-ready condo.
Last Agent to Sell the Property
Keller Williams Realty Evolution Listed on: 08/13/2024

Property Details
Home Type
- Condominium
Est. Annual Taxes
- $2,542
Year Built
- Built in 1970
Lot Details
- Two or More Common Walls
HOA Fees
- $370 Monthly HOA Fees
Home Design
- Brick Exterior Construction
- Frame Construction
Interior Spaces
- 565 Sq Ft Home
- 1-Story Property
- Ceiling Fan
- Recessed Lighting
- Insulated Windows
- Insulated Doors
- Laundry in Basement
Kitchen
- Range
- ENERGY STAR Qualified Refrigerator
- ENERGY STAR Qualified Dishwasher
- Disposal
Flooring
- Laminate
- Vinyl
Bedrooms and Bathrooms
- 1 Bedroom
- Primary bedroom located on second floor
- Custom Closet System
- 1 Full Bathroom
Parking
- 1 Car Parking Space
- Assigned Parking
Location
- Property is near public transit
- Property is near schools
Utilities
- Cooling System Mounted In Outer Wall Opening
- Heating System Uses Natural Gas
- Baseboard Heating
- Hot Water Heating System
Listing and Financial Details
- Assessor Parcel Number M:043 L:557 P:E04,1878255
Community Details
Overview
- Other Mandatory Fees include Heat, Hot Water, Gas, Sewer, Master Insurance, Laundry Facilities, Exterior Maintenance, Road Maintenance, Landscaping, Snow Removal, Extra Storage, Refuse Removal, Garden Area, Reserve Funds
- Association fees include heat, gas, water, sewer, insurance, maintenance structure, road maintenance, ground maintenance, snow removal, trash, reserve funds
- 37 Units
- Mid-Rise Condominium
- Fairlane Condominiums Community
Amenities
- Medical Services
- Community Garden
- Common Area
- Shops
- Laundry Facilities
- Community Storage Space
Recreation
- Marina
- Jogging Path
Pet Policy
- Call for details about the types of pets allowed
Ownership History
Purchase Details
Home Financials for this Owner
Home Financials are based on the most recent Mortgage that was taken out on this home.Purchase Details
Home Financials for this Owner
Home Financials are based on the most recent Mortgage that was taken out on this home.Purchase Details
Home Financials for this Owner
Home Financials are based on the most recent Mortgage that was taken out on this home.Purchase Details
Similar Homes in Danvers, MA
Home Values in the Area
Average Home Value in this Area
Purchase History
| Date | Type | Sale Price | Title Company |
|---|---|---|---|
| Not Resolvable | $195,000 | None Available | |
| Deed | $113,900 | -- | |
| Deed | $113,900 | -- | |
| Deed | $61,500 | -- | |
| Deed | $61,500 | -- | |
| Deed | $57,000 | -- | |
| Deed | $57,000 | -- |
Mortgage History
| Date | Status | Loan Amount | Loan Type |
|---|---|---|---|
| Open | $185,250 | New Conventional | |
| Previous Owner | $63,900 | Purchase Money Mortgage | |
| Previous Owner | $60,116 | Purchase Money Mortgage |
Property History
| Date | Event | Price | Change | Sq Ft Price |
|---|---|---|---|---|
| 09/13/2024 09/13/24 | Sold | $315,000 | +1.6% | $558 / Sq Ft |
| 08/19/2024 08/19/24 | Pending | -- | -- | -- |
| 08/13/2024 08/13/24 | For Sale | $310,000 | -- | $549 / Sq Ft |
Tax History Compared to Growth
Tax History
| Year | Tax Paid | Tax Assessment Tax Assessment Total Assessment is a certain percentage of the fair market value that is determined by local assessors to be the total taxable value of land and additions on the property. | Land | Improvement |
|---|---|---|---|---|
| 2025 | $2,633 | $239,600 | $0 | $239,600 |
| 2024 | $2,542 | $228,800 | $0 | $228,800 |
| 2023 | $2,491 | $212,000 | $0 | $212,000 |
| 2022 | $2,451 | $193,600 | $0 | $193,600 |
| 2021 | $2,252 | $168,700 | $0 | $168,700 |
| 2020 | $2,087 | $159,800 | $0 | $159,800 |
| 2019 | $1,992 | $150,000 | $0 | $150,000 |
| 2018 | $1,613 | $119,100 | $0 | $119,100 |
| 2017 | $1,582 | $111,500 | $0 | $111,500 |
| 2016 | $1,420 | $100,000 | $0 | $100,000 |
| 2015 | $1,434 | $96,200 | $0 | $96,200 |
Agents Affiliated with this Home
-
Jan Pellegrini

Seller's Agent in 2024
Jan Pellegrini
Keller Williams Realty Evolution
(978) 810-0916
8 in this area
68 Total Sales
-
Sherry Bourque

Buyer's Agent in 2024
Sherry Bourque
Diamond Key Real Estate
(978) 852-4147
3 in this area
232 Total Sales
Map
Source: MLS Property Information Network (MLS PIN)
MLS Number: 73276926
APN: DANV-000043-000000-000557-E000004-E000004
- 15 Lafayette Ave Unit D3
- 21 Brookside Ave Unit 1
- 11 Poplar St
- 21 Locust St
- 23 Locust St Unit 2
- 35 Locust St Unit 3
- 15 Oak St
- 40 Cherry St
- 8 Putnam St Unit 3
- 12 Central Ave Unit 5
- 49 Poplar St Unit 2
- 8 Sylvan St Unit A
- 4 Alden St Unit 1
- 12 Whipple St
- 38 High St Unit 5
- 61 Poplar St
- 15 Beacon St
- 63 Adams St
- 48 Summer St
- 171 Hobart St
