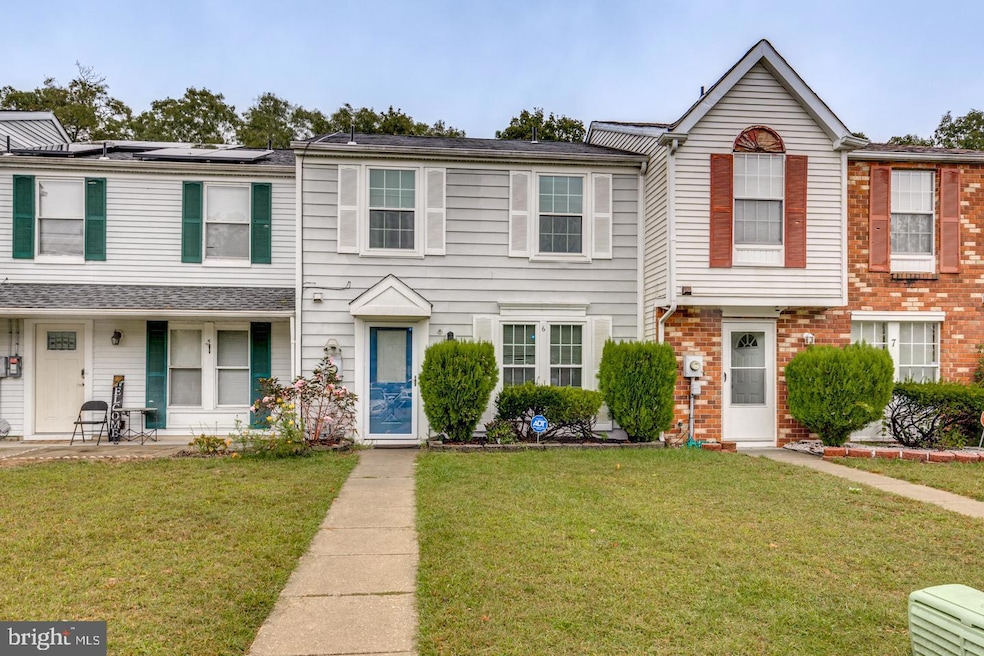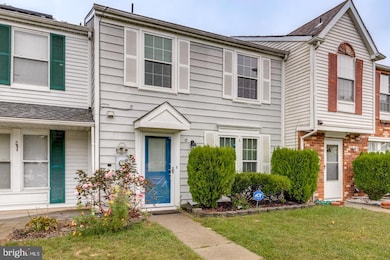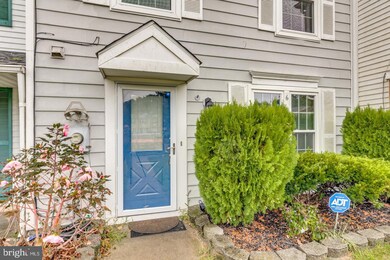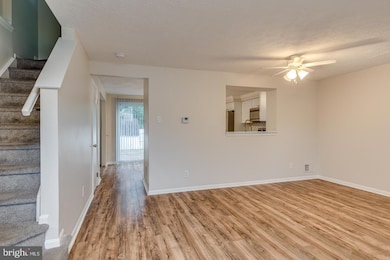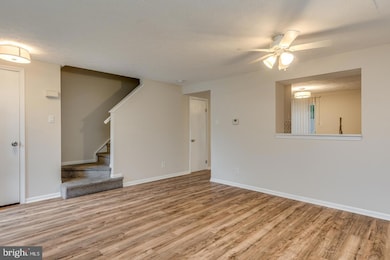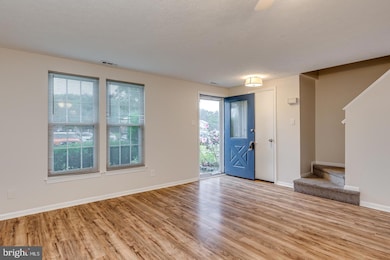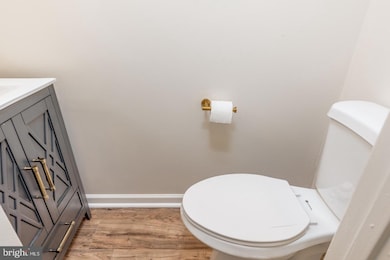6 Victoria Manor Ct Sicklerville, NJ 08081
Winslow Township NeighborhoodHighlights
- Transitional Architecture
- Bathtub with Shower
- Living Room
- Eat-In Kitchen
- Patio
- Central Air
About This Home
This beautifully updated townhome is the kind of place that just feels good from the moment you walk in. Neutral paint, newer windows, wood-look flooring, and a modern HVAC system mean everything is move-in ready and easy to enjoy. The bright, eat-in kitchen features crisp white cabinets, granite countertops, a stylish tile backsplash, and sliding doors that open to your own private fenced backyard. It’s perfect for morning coffee, a quiet dinner, or hanging out with friends on warm evenings.The spacious living room offers plenty of flexibility for both dining and relaxing, and upstairs you’ll find three comfortable bedrooms with great closet space plus an updated full bath. You’ll love how simple life is here — your only utility costs are electric and internet/cable! If you’re looking for a comfortable, beautifully cared-for home that’s ready when you are, this is the one. The owner is also open to a two-year lease with reduced rent for longer-term tenants.
Listing Agent
(856) 325-0314 deweesbellace@gmail.com Better Homes and Gardens Real Estate Maturo Listed on: 09/10/2025

Townhouse Details
Home Type
- Townhome
Est. Annual Taxes
- $4,515
Year Built
- Built in 1986
Lot Details
- 1,999 Sq Ft Lot
- Wood Fence
- Back Yard Fenced
- Property is in excellent condition
Home Design
- Transitional Architecture
- Slab Foundation
- Frame Construction
Interior Spaces
- 1,120 Sq Ft Home
- Property has 2 Levels
- Ceiling Fan
- Window Screens
- Living Room
- Combination Kitchen and Dining Room
Kitchen
- Eat-In Kitchen
- Built-In Microwave
Flooring
- Carpet
- Laminate
Bedrooms and Bathrooms
- 3 Bedrooms
- Bathtub with Shower
Laundry
- Laundry on main level
- Dryer
- Washer
Home Security
Parking
- Lighted Parking
- Paved Parking
- Parking Lot
Outdoor Features
- Patio
- Exterior Lighting
Schools
- Winslow Twp. High School
Utilities
- Central Air
- Back Up Electric Heat Pump System
- Electric Water Heater
Listing and Financial Details
- Residential Lease
- Security Deposit $3,900
- Tenant pays for electricity, cable TV, pest control
- The owner pays for water, sewer, association fees, lawn/shrub care, trash collection, real estate taxes
- No Smoking Allowed
- 12-Month Min and 24-Month Max Lease Term
- Available 11/1/25
- Assessor Parcel Number 36-11301-00071
Community Details
Overview
- Property has a Home Owners Association
- Association fees include lawn maintenance, snow removal
- Victoria Manor HOA
- Victoria Manor Subdivision
Pet Policy
- No Pets Allowed
Security
- Carbon Monoxide Detectors
- Fire and Smoke Detector
Map
Source: Bright MLS
MLS Number: NJCD2101630
APN: 36-11301-0000-00071
- 19 Vernon Ct
- 157 Villa Knoll Ct
- 21 Milstone Ct
- 45 Eastmont Ln
- 12 Villanova Ct
- 29 Medford Ct
- 9 Melwood Ct
- 52 Memphis Ct
- 48 Memphis Ct
- 5 Sicklerville Rd
- 12 Eisenhower Ln
- 60 High Meadows Dr
- 18 High Meadows Dr
- 74 Morgans Mill Rd
- 5 Inkwell Ln
- 1 Inkwell Ln
- 70 Morgans Mill Rd
- 68 Morgans Mill Rd
- 2 Inkwell Ln
- 28 Barnes Way
- 41 Vanderbilt Ct
- 70 Vanderbilt Ct
- 65 Vanderbilt Ct
- 21 Milstone Ct
- 4 Milstone Ct
- 25 Medford Ct
- 4 Magnolia Ct
- 19 Magnolia Ct
- 5 Sicklerville Rd
- 21 Locust Ct
- 301 Sicklerville Rd
- 10 Powell Dr
- 54 Hopewell Ln Unit A
- 7 Hamlet Ct Unit B
- 13 Hopewell Ln
- 501 Sicklerville Rd
- 155 Sickler Ct
- 142 White Cedar Dr
- 189 Kenwood Dr
- 67 Kenwood Dr
