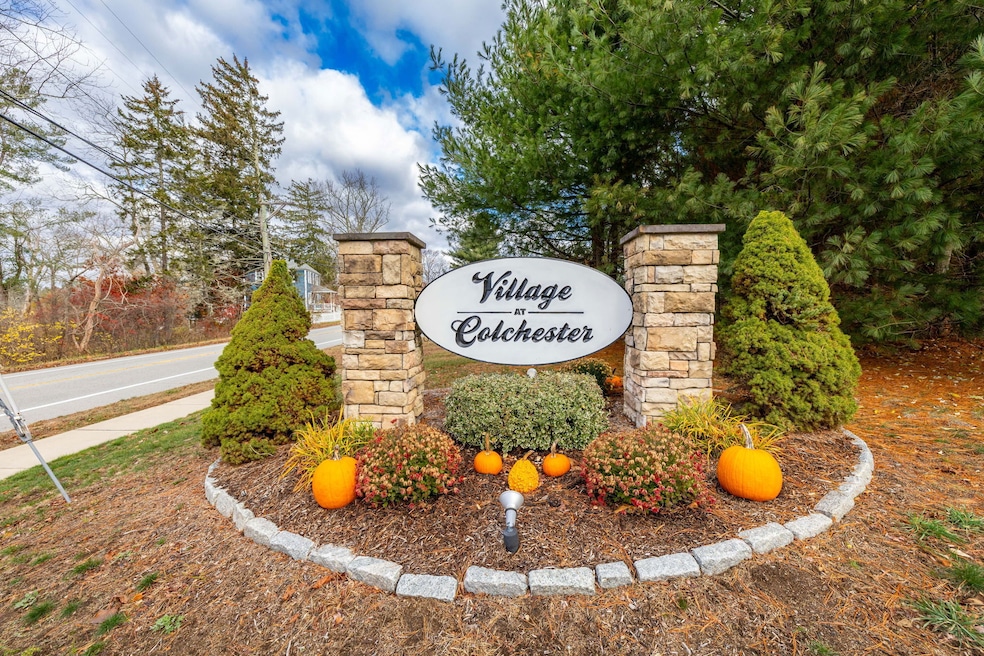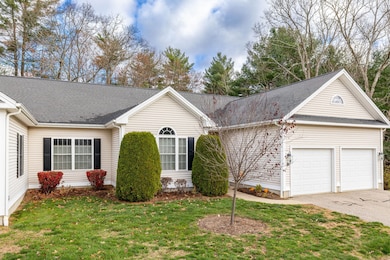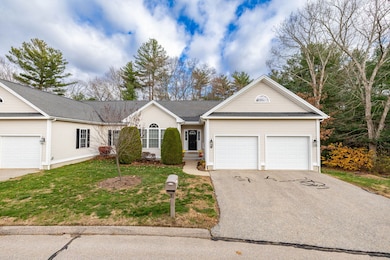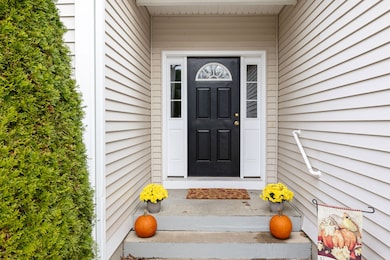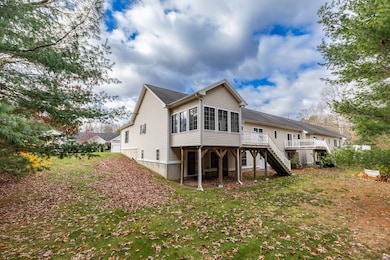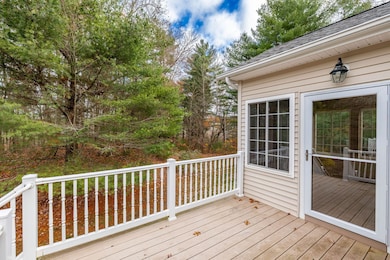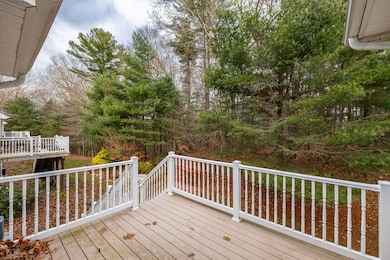6 Village Ct Unit 6 Colchester, CT 06415
Estimated payment $3,544/month
Highlights
- Active Adult
- Ranch Style House
- 1 Fireplace
- Open Floorplan
- Attic
- End Unit
About This Home
Impeccably maintained 2-bedroom, 2-full-bath end-unit condo in one of the area's most sought-after 55+ communities. This light-filled home welcomes you with freshly refinished hardwood floors, brand-new bedroom carpeting, fresh interior paint, and a pristine 2-car garage complete with a new epoxy floor. The bright, spacious kitchen offers ample cabinet space, clean finishes, and a comfortable layout that opens nicely to the dining and living areas-perfect for everyday living and easy entertaining. The living room features a propane fireplace and sliders that lead to a lovely three season porch and adjoining deck, all overlooking a beautifully large and level yard. The spacious primary suite includes a full ensuite bath and a generous walk-in closet. A second bedroom and additional full bath provide ideal accommodations for guests. Additional highlights include a large walk-out basement offering exceptional storage or future finishing potential, propane heating, and an unbeatable location close to shopping, restaurants, and major highways. A truly move-in-ready home that blends comfort, convenience, and exceptional care throughout.
Listing Agent
Rockoff Realty Brokerage Phone: (860) 604-1863 License #RES.0784068 Listed on: 11/12/2025
Property Details
Home Type
- Condominium
Est. Annual Taxes
- $6,552
Year Built
- Built in 2008
Lot Details
- End Unit
HOA Fees
- $385 Monthly HOA Fees
Home Design
- Ranch Style House
- Frame Construction
- Vinyl Siding
Interior Spaces
- 1,671 Sq Ft Home
- Open Floorplan
- Central Vacuum
- Ceiling Fan
- 1 Fireplace
- Attic or Crawl Hatchway Insulated
Kitchen
- Oven or Range
- Microwave
- Dishwasher
Bedrooms and Bathrooms
- 2 Bedrooms
- 2 Full Bathrooms
Laundry
- Laundry on main level
- Dryer
- Washer
Basement
- Walk-Out Basement
- Basement Fills Entire Space Under The House
Parking
- 2 Car Garage
- Automatic Garage Door Opener
Schools
- Jack Jackter Elementary School
- Johnston Middle School
- Bacon Academy High School
Utilities
- Central Air
- Heating System Uses Propane
- Propane Water Heater
- Fuel Tank Located in Ground
Listing and Financial Details
- Assessor Parcel Number 2569915
Community Details
Overview
- Active Adult
- Association fees include grounds maintenance, trash pickup, snow removal, property management
- 30 Units
- Property managed by KP Management
Pet Policy
- Pets Allowed with Restrictions
Map
Home Values in the Area
Average Home Value in this Area
Tax History
| Year | Tax Paid | Tax Assessment Tax Assessment Total Assessment is a certain percentage of the fair market value that is determined by local assessors to be the total taxable value of land and additions on the property. | Land | Improvement |
|---|---|---|---|---|
| 2025 | $6,552 | $219,000 | $0 | $219,000 |
| 2024 | $6,279 | $219,000 | $0 | $219,000 |
| 2023 | $5,961 | $219,000 | $0 | $219,000 |
| 2022 | $5,931 | $219,000 | $0 | $219,000 |
| 2021 | $5,740 | $174,800 | $0 | $174,800 |
| 2020 | $5,740 | $174,800 | $0 | $174,800 |
| 2019 | $5,740 | $174,800 | $0 | $174,800 |
| 2018 | $5,643 | $174,800 | $0 | $174,800 |
| 2017 | $5,658 | $174,800 | $0 | $174,800 |
| 2016 | $5,638 | $182,400 | $0 | $182,400 |
| 2015 | $5,611 | $182,400 | $0 | $182,400 |
| 2014 | $5,576 | $182,400 | $0 | $182,400 |
Property History
| Date | Event | Price | List to Sale | Price per Sq Ft |
|---|---|---|---|---|
| 11/12/2025 11/12/25 | For Sale | $494,900 | 0.0% | $296 / Sq Ft |
| 03/01/2017 03/01/17 | Rented | $1,730 | 0.0% | -- |
| 02/04/2017 02/04/17 | Under Contract | -- | -- | -- |
| 12/12/2016 12/12/16 | For Rent | $1,730 | -- | -- |
Purchase History
| Date | Type | Sale Price | Title Company |
|---|---|---|---|
| Warranty Deed | $334,000 | -- |
Mortgage History
| Date | Status | Loan Amount | Loan Type |
|---|---|---|---|
| Closed | $25,000 | No Value Available | |
| Closed | $175,000 | No Value Available |
Source: SmartMLS
MLS Number: 24139845
APN: COLC-000021-000000-000006-000000-6
- 39 Jaffee Terrace
- 319 Amston Rd
- 223 Boretz Rd
- 710 Fieldstone Ct
- 168 Park Ave
- 56 Norwich Ave
- 21 Jordan Ln
- 16 Jordan Ln
- 16 Doctor Foote Rd
- 140 Halls Hill Rd
- 3 Westerly Terrace
- 216 Elliot Dr
- 251 Westerly Terrace
- 54 Bulkeley Hill Rd
- 286 Middletown Rd
- 99 Lake Hayward Rd
- 59 Park Rd
- 0 Prospect Hill Rd
- 28 Hickory Rd
- 10 West Rd
- 100 Lebanon Ave
- 23 Hayward Ave Unit Cottage
- 23 Hayward Ave Unit 5
- 343 Lebanon Ave
- 500 Amston Rd
- 361 Linwood Cemetery Rd
- 1 Birch Cir
- 616 Norwich Ave Unit 8
- 400 Windham Ave
- 13 Nature Ave Unit a
- 12 Balaban Rd
- 133 Lake Hayward Rd Unit 133 Left Unit
- 21 Elsmere Rd
- 475 Parum Rd
- 259 Westchester Rd Unit A
- 114 Wildwood Rd
- 96 Stanavage Rd
- 288 Leonard Bridge Rd
- 50 Longwood Dr
- 175 Pine St
