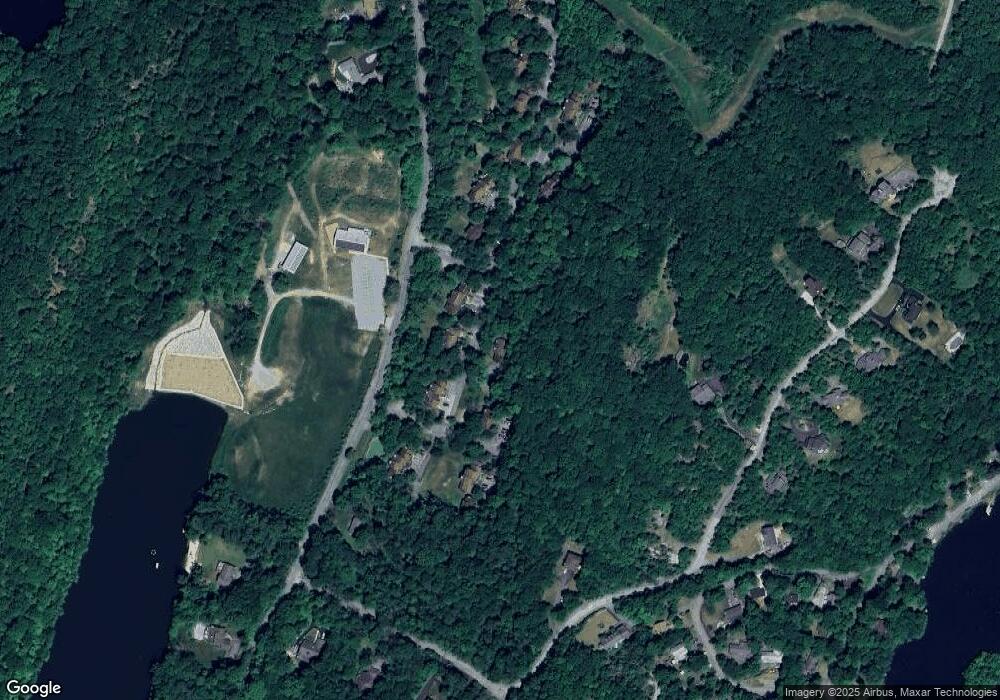6 Village Way Unit 6 Vernon, NJ 07462
Estimated Value: $209,000 - $245,330
3
Beds
2
Baths
1,294
Sq Ft
$177/Sq Ft
Est. Value
About This Home
This home is located at 6 Village Way Unit 6, Vernon, NJ 07462 and is currently estimated at $229,083, approximately $177 per square foot. 6 Village Way Unit 6 is a home located in Sussex County with nearby schools including Lounsberry Hollow, Rolling Hills Elementary School, and Glen Meadow School.
Ownership History
Date
Name
Owned For
Owner Type
Purchase Details
Closed on
Mar 25, 2025
Sold by
Lopez Jose and Lopez Ann Francis
Bought by
Owl Holdings Llc
Current Estimated Value
Purchase Details
Closed on
Apr 14, 2022
Sold by
Nikanorov George V and Nikanorov Julanne C
Bought by
Faist Charles
Home Financials for this Owner
Home Financials are based on the most recent Mortgage that was taken out on this home.
Original Mortgage
$156,560
Interest Rate
5%
Purchase Details
Closed on
Dec 14, 2020
Sold by
Lovergrove Ian
Bought by
Wiese Anthony
Purchase Details
Closed on
Jan 10, 2020
Sold by
Lopez Jose
Bought by
Lopez Jose and Lopez Ann Francis
Purchase Details
Closed on
Mar 28, 2012
Sold by
Everett Bob and Everett Dianne
Bought by
Lopez Jose
Home Financials for this Owner
Home Financials are based on the most recent Mortgage that was taken out on this home.
Original Mortgage
$90,000
Interest Rate
3.95%
Mortgage Type
New Conventional
Purchase Details
Closed on
Jul 15, 2010
Sold by
U S Bank National Association
Bought by
Everett Bob
Purchase Details
Closed on
Oct 30, 2009
Sold by
Vesota John J and Homecomings Financial Network
Bought by
U S Bank National Association
Purchase Details
Closed on
Nov 30, 2004
Sold by
Chabala Lois A
Bought by
Vesota John J
Home Financials for this Owner
Home Financials are based on the most recent Mortgage that was taken out on this home.
Original Mortgage
$45,500
Interest Rate
5.68%
Mortgage Type
Credit Line Revolving
Create a Home Valuation Report for This Property
The Home Valuation Report is an in-depth analysis detailing your home's value as well as a comparison with similar homes in the area
Home Values in the Area
Average Home Value in this Area
Purchase History
| Date | Buyer | Sale Price | Title Company |
|---|---|---|---|
| Owl Holdings Llc | $207,000 | Foundation Title | |
| Owl Holdings Llc | $207,000 | Foundation Title | |
| Faist Charles | $164,800 | New Title Company Name | |
| Wiese Anthony | $100,000 | Westcor Land Title | |
| Lopez Jose | -- | None Available | |
| Lopez Jose | $130,000 | First American Title Ins Co | |
| Everett Bob | $86,000 | First American Title Ins Co | |
| U S Bank National Association | -- | None Available | |
| Vesota John J | $227,500 | -- |
Source: Public Records
Mortgage History
| Date | Status | Borrower | Loan Amount |
|---|---|---|---|
| Previous Owner | Faist Charles | $156,560 | |
| Previous Owner | Lopez Jose | $90,000 | |
| Previous Owner | Vesota John J | $45,500 | |
| Previous Owner | Vesota John J | $182,000 |
Source: Public Records
Tax History Compared to Growth
Tax History
| Year | Tax Paid | Tax Assessment Tax Assessment Total Assessment is a certain percentage of the fair market value that is determined by local assessors to be the total taxable value of land and additions on the property. | Land | Improvement |
|---|---|---|---|---|
| 2025 | $4,662 | $229,500 | $135,000 | $94,500 |
| 2024 | $3,615 | $191,000 | $105,000 | $86,000 |
| 2023 | $3,615 | $139,400 | $55,000 | $84,400 |
| 2022 | $3,366 | $119,400 | $43,000 | $76,400 |
| 2021 | $3,608 | $114,800 | $46,000 | $68,800 |
| 2020 | $3,484 | $111,300 | $45,000 | $66,300 |
| 2019 | $4,633 | $164,400 | $60,000 | $104,400 |
| 2018 | $4,427 | $164,400 | $60,000 | $104,400 |
| 2017 | $4,309 | $164,400 | $60,000 | $104,400 |
| 2016 | $4,826 | $184,400 | $80,000 | $104,400 |
| 2015 | $4,809 | $184,400 | $80,000 | $104,400 |
| 2014 | $4,853 | $184,400 | $80,000 | $104,400 |
Source: Public Records
Map
Nearby Homes
- 3 Village Way Unit 1
- 13 Village Way Unit 7
- 437 455 Rt 515
- 505 Accomac Rd518abri
- 429 County Route 515
- 507 Abricada Rd
- 503 Pocasset Rd
- 91 Breakneck Rd
- 85 Breakneck Rd
- 250 Waconia Rd
- 6 Alamoosook Rd
- 12 Breakneck Rd
- 404 County Route 515
- 247 Wiscasset Rd
- 245 Wiscasset Rd
- 25 Lakeside Dr
- 222 Acabonack Rd
- 252 Wiscasset Rd
- 529 Tranquility Dr
- 14 Higgins Dr
- 6 Village Way Unit 5
- 6 Village Way Unit 1
- 6 Village Way Unit 4
- 6 Village Way Unit 3
- 6 Village Way Unit 2
- 6 Village Way
- 5 Village Way Unit 3
- 5 Village Way Unit 5
- 5 Village Way Unit 4
- 5 Village Way Unit 6
- 5 Village Way Unit 2
- 5 Village Way Unit 1
- 5 Village Way
- 3 Village Way Unit 4
- 3 Village Way Unit 5
- 3 Village Way Unit 6
- 3 Village Way Unit 3
- 3 Village Way Unit 2
- 3 Village Way
- 2 Village Way Unit 1
