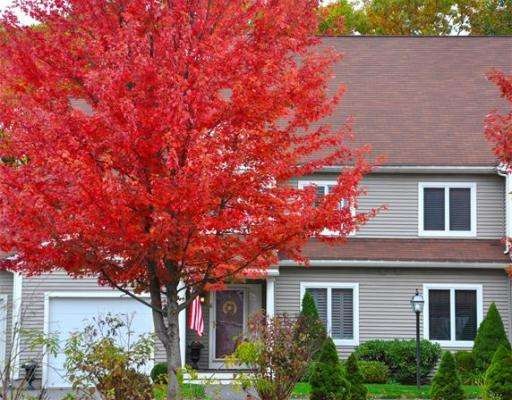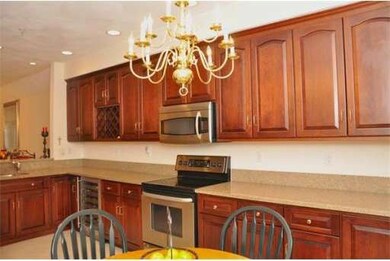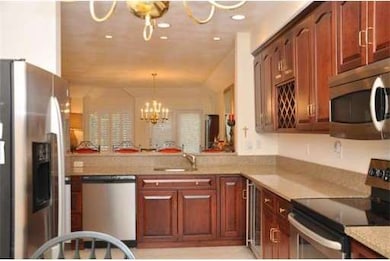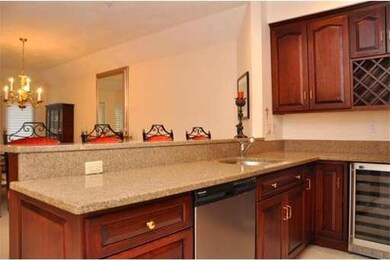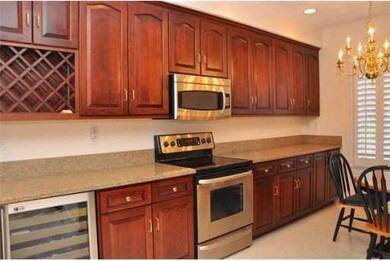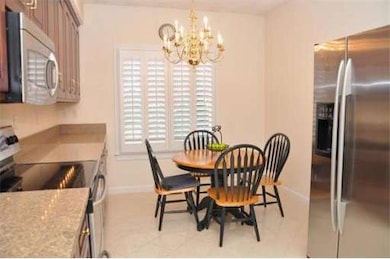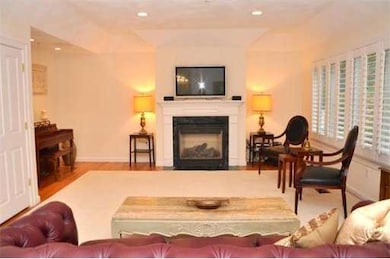
6 Vine Brook Way Woburn, MA 01801
Cummingsville NeighborhoodAbout This Home
As of October 2018Oversized townhouse on the Lexington Woburn line. Others will mow the lawn, shovel the snow and even paint the outside of your home while you enjoy the amenities that go with this oversized 2 bedroom, 3.5 bathroom townhouse in beautiful Quail Run Condominiums. You will love the central air, Granite Kitchen and Stainless Steel Wine Cooler, oversized rooms, private backyard. The walkout Finished basement offers a full bath and possible inlaw or Au Pair potential. Walk out slider to custom, brick patio on ground level offers privacy and solitude, with view of protected natural woodlands to the rear of the unit. The unit is in pristine condition. Come by and see for yourself... A sophisticated ambiance only minutes from Boston is available for only $625,000.
Property Details
Home Type
Condominium
Est. Annual Taxes
$6,636
Year Built
2003
Lot Details
0
Listing Details
- Unit Level: 1
- Unit Placement: Street, Middle
- Special Features: None
- Property Sub Type: Condos
- Year Built: 2003
Interior Features
- Has Basement: Yes
- Fireplaces: 1
- Primary Bathroom: Yes
- Number of Rooms: 7
- Amenities: Swimming Pool, Tennis Court, Park, Walk/Jog Trails, Conservation Area
- Electric: 200 Amps
- Energy: Insulated Windows, Insulated Doors, Prog. Thermostat
- Flooring: Tile, Wall to Wall Carpet, Marble, Hardwood
- Insulation: Full, Fiberglass
- Interior Amenities: Security System, Cable Available, Walk-up Attic
- Bedroom 2: Second Floor, 19X15
- Bathroom #1: Basement, 7X6
- Bathroom #2: First Floor
- Bathroom #3: Second Floor, 8X8
- Kitchen: First Floor, 11X10
- Laundry Room: Basement, 10X9
- Living Room: First Floor, 18X18
- Master Bedroom: Second Floor, 25X18
- Master Bedroom Description: Bathroom - Full, Bathroom - Double Vanity/Sink, Closet - Walk-in, Closet, Flooring - Wall to Wall Carpet, Recessed Lighting
- Dining Room: First Floor, 19X13
- Family Room: Basement, 31X16
Exterior Features
- Construction: Frame
- Exterior: Vinyl
- Exterior Unit Features: Deck, Patio
Garage/Parking
- Garage Parking: Attached, Under, Garage Door Opener, Storage, Side Entry
- Garage Spaces: 1
- Parking: Off-Street, Deeded, Guest, Paved Driveway
- Parking Spaces: 2
Utilities
- Cooling Zones: 3
- Heat Zones: 3
- Hot Water: Natural Gas, Tank
- Utility Connections: for Electric Range, for Electric Oven, for Electric Dryer, Icemaker Connection
Condo/Co-op/Association
- Condominium Name: Quail Run Condominums
- Association Fee Includes: Master Insurance, Swimming Pool, Exterior Maintenance, Landscaping, Snow Removal, Tennis Court, Refuse Removal
- Association Pool: Yes
- Management: Professional - Off Site
- Pets Allowed: Yes w/ Restrictions
- No Units: 94
- Unit Building: 6
Ownership History
Purchase Details
Home Financials for this Owner
Home Financials are based on the most recent Mortgage that was taken out on this home.Purchase Details
Home Financials for this Owner
Home Financials are based on the most recent Mortgage that was taken out on this home.Purchase Details
Home Financials for this Owner
Home Financials are based on the most recent Mortgage that was taken out on this home.Similar Homes in Woburn, MA
Home Values in the Area
Average Home Value in this Area
Purchase History
| Date | Type | Sale Price | Title Company |
|---|---|---|---|
| Not Resolvable | $655,000 | -- | |
| Not Resolvable | $625,000 | -- | |
| Quit Claim Deed | -- | -- |
Mortgage History
| Date | Status | Loan Amount | Loan Type |
|---|---|---|---|
| Open | $453,101 | Adjustable Rate Mortgage/ARM | |
| Previous Owner | $175,000 | Credit Line Revolving | |
| Previous Owner | $100,000 | No Value Available |
Property History
| Date | Event | Price | Change | Sq Ft Price |
|---|---|---|---|---|
| 10/12/2018 10/12/18 | Sold | $655,000 | -3.0% | $250 / Sq Ft |
| 08/30/2018 08/30/18 | Pending | -- | -- | -- |
| 08/23/2018 08/23/18 | For Sale | $675,000 | 0.0% | $257 / Sq Ft |
| 08/17/2018 08/17/18 | Pending | -- | -- | -- |
| 08/16/2018 08/16/18 | Price Changed | $675,000 | -2.9% | $257 / Sq Ft |
| 06/19/2018 06/19/18 | For Sale | $695,000 | +11.2% | $265 / Sq Ft |
| 06/03/2015 06/03/15 | Sold | $625,000 | 0.0% | $209 / Sq Ft |
| 12/10/2014 12/10/14 | Pending | -- | -- | -- |
| 11/24/2014 11/24/14 | For Sale | $625,000 | 0.0% | $209 / Sq Ft |
| 11/05/2014 11/05/14 | Pending | -- | -- | -- |
| 11/03/2014 11/03/14 | For Sale | $625,000 | 0.0% | $209 / Sq Ft |
| 11/01/2014 11/01/14 | Pending | -- | -- | -- |
| 10/17/2014 10/17/14 | For Sale | $625,000 | -- | $209 / Sq Ft |
Tax History Compared to Growth
Tax History
| Year | Tax Paid | Tax Assessment Tax Assessment Total Assessment is a certain percentage of the fair market value that is determined by local assessors to be the total taxable value of land and additions on the property. | Land | Improvement |
|---|---|---|---|---|
| 2025 | $6,636 | $777,100 | $0 | $777,100 |
| 2024 | $6,026 | $747,700 | $0 | $747,700 |
| 2023 | $7,022 | $807,100 | $0 | $807,100 |
| 2022 | $7,172 | $767,900 | $0 | $767,900 |
| 2021 | $6,955 | $745,400 | $0 | $745,400 |
| 2020 | $6,828 | $732,600 | $0 | $732,600 |
| 2019 | $6,523 | $686,600 | $0 | $686,600 |
| 2018 | $6,332 | $640,200 | $0 | $640,200 |
| 2017 | $5,915 | $595,100 | $0 | $595,100 |
| 2016 | $5,503 | $547,600 | $0 | $547,600 |
| 2015 | $5,627 | $553,300 | $0 | $553,300 |
| 2014 | -- | $532,700 | $0 | $532,700 |
Agents Affiliated with this Home
-
bill Janovitz

Seller's Agent in 2018
bill Janovitz
Compass
(781) 856-0992
166 Total Sales
-
John Tse
J
Seller Co-Listing Agent in 2018
John Tse
Compass
(781) 325-8210
31 Total Sales
-
Jeanette Cummings

Buyer's Agent in 2018
Jeanette Cummings
JMR Real Estate Group LLC
(617) 417-6444
26 Total Sales
-
Jerry Parent

Seller's Agent in 2015
Jerry Parent
RE/MAX
(508) 930-4116
75 Total Sales
Map
Source: MLS Property Information Network (MLS PIN)
MLS Number: 71758523
APN: WOBU-000064-000002-000003-V000006
