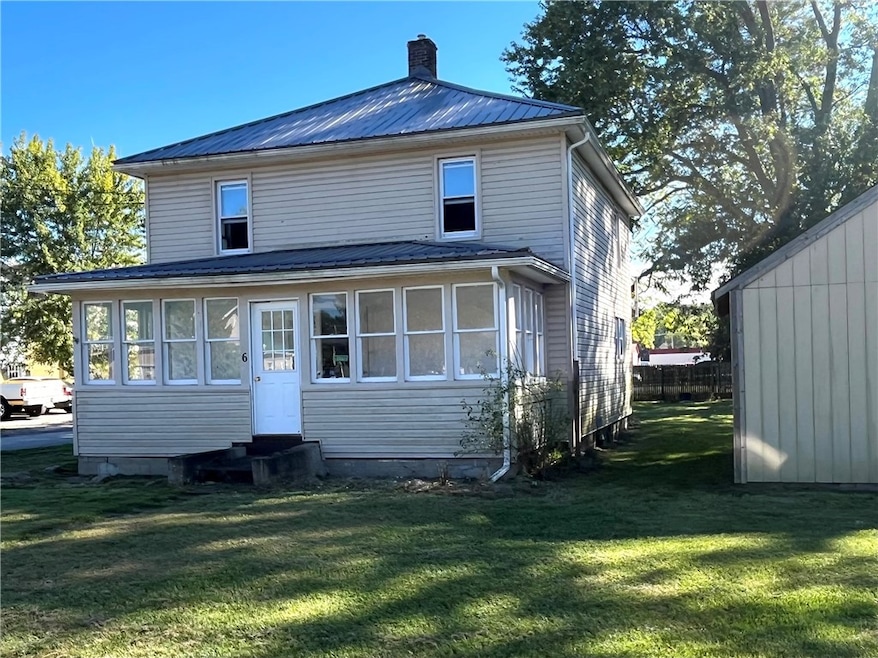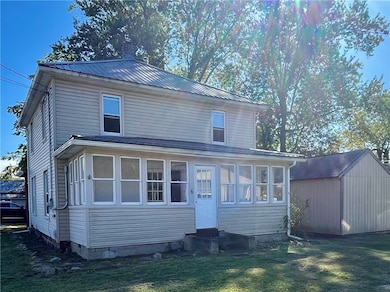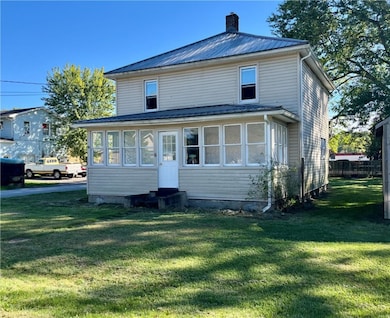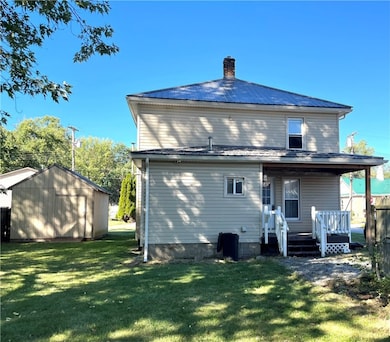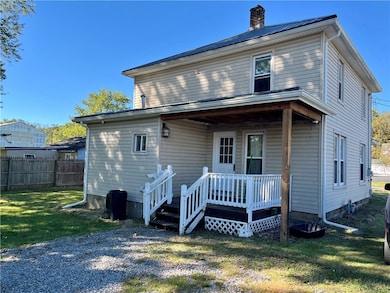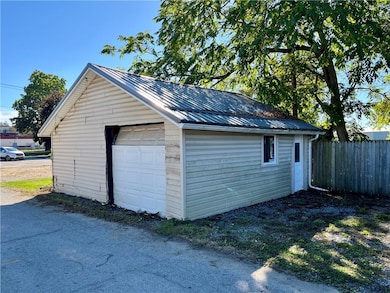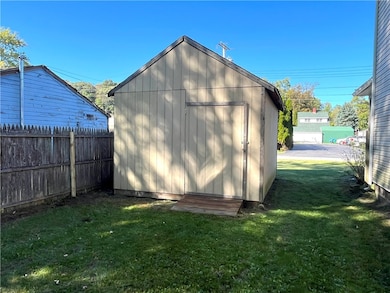6 W Lacock St Sandy Lake, PA 16145
Estimated payment $721/month
Highlights
- Hot Property
- 1 Fireplace
- 2 Car Garage
- Colonial Architecture
- Forced Air Heating System
- Carpet
About This Home
This beautifully updated 3-bedroom home offers the perfect blend of comfort, style and convenience. Inside you'll find two fully renovated bathrooms, including one thoughtfully designed with a laundry area for everyday ease. Upstairs, the bedrooms have been tastefully refreshed, providing generous space, abundant natural light, and a welcoming atmosphere. The main level features a large kitchen and spacious living areas, with French doors leading to the light and bright sunroom, ideal for both relaxing evenings and entertaining guests. For added convenience, step outside to a fenced backyard, perfect for gatherings, outdoor dining or simply unwinding in your private retreat Located in the heart of Sandy Lake with small town charm with modern conveniences. Enjoy the ability to walk to local shops, dining and the quaint community park. All this plus a detached garage and large shed for storage makes this your dream home.
Home Details
Home Type
- Single Family
Est. Annual Taxes
- $1,111
Year Built
- Built in 1935
Lot Details
- 7,187 Sq Ft Lot
- Lot Dimensions are 122x67x119x65
Parking
- 2 Car Garage
Home Design
- Colonial Architecture
- Metal Roof
- Vinyl Siding
Interior Spaces
- 2-Story Property
- 1 Fireplace
Kitchen
- Stove
- Dishwasher
Flooring
- Carpet
- Laminate
Bedrooms and Bathrooms
- 3 Bedrooms
- 2 Full Bathrooms
Laundry
- Dryer
- Washer
Utilities
- Forced Air Heating System
- Heating System Uses Gas
Map
Home Values in the Area
Average Home Value in this Area
Tax History
| Year | Tax Paid | Tax Assessment Tax Assessment Total Assessment is a certain percentage of the fair market value that is determined by local assessors to be the total taxable value of land and additions on the property. | Land | Improvement |
|---|---|---|---|---|
| 2025 | $1,013 | $9,900 | $900 | $9,000 |
| 2024 | $1,013 | $9,900 | $900 | $9,000 |
| 2023 | $989 | $9,900 | $900 | $9,000 |
| 2022 | $989 | $9,900 | $900 | $9,000 |
| 2021 | $944 | $9,650 | $900 | $8,750 |
| 2020 | $884 | $9,300 | $900 | $8,400 |
| 2019 | $860 | $9,300 | $900 | $8,400 |
| 2018 | $832 | $9,300 | $900 | $8,400 |
| 2017 | $821 | $9,300 | $900 | $8,400 |
| 2016 | -- | $9,300 | $900 | $8,400 |
| 2015 | -- | $9,300 | $900 | $8,400 |
| 2014 | -- | $9,300 | $900 | $8,400 |
Property History
| Date | Event | Price | List to Sale | Price per Sq Ft |
|---|---|---|---|---|
| 11/10/2025 11/10/25 | Price Changed | $119,000 | -14.9% | -- |
| 10/01/2025 10/01/25 | For Sale | $139,900 | -- | -- |
Purchase History
| Date | Type | Sale Price | Title Company |
|---|---|---|---|
| Quit Claim Deed | $62,000 | Keystone Closing | |
| Deed | $62,000 | None Available | |
| Deed | $21,000 | None Available | |
| Warranty Deed | -- | None Available | |
| Special Warranty Deed | $21,000 | None Available | |
| Special Warranty Deed | $21,000 | None Available | |
| Deed | $14,766 | None Available | |
| Sheriffs Deed | $2,900 | None Available | |
| Interfamily Deed Transfer | -- | None Available |
Mortgage History
| Date | Status | Loan Amount | Loan Type |
|---|---|---|---|
| Previous Owner | $62,000 | VA | |
| Previous Owner | $65,600 | Construction |
Source: West Penn Multi-List
MLS Number: 1723593
APN: 67-592-026
- 2550 Mercer St
- 1247 Walnut St
- 55 Elm Street Extension
- 1202 Walnut St
- 9 Elm St
- 46 High St
- 6 Short St
- 20 Jones St Unit 10
- 0 Stoneboro Lateral Rd
- lot #7 Lytle School Rd
- 399 Caldwell Rd
- 246 Lyons Rd
- 1 Greenlee Rd
- 567 Klein Rd
- 946 Crouser School Rd
- 1667 District Rd
- 2687 Raymilton Rd
- 0 Kimble Hill Rd Unit LotWP001 22130088
- 0 Franklin Rd
- 00 Kimble Hill Rd
- 1494 Thompson Rd
- 116 Oak Grove Cir
- 501 Pone Ln
- 1460 Carrie Way
- 328 Bessemer Ave Unit 2
- 512 14th St
- 160 E Pine St Unit 1 - utilities included
- 222 14th St
- 1335 Franklin Ave Unit 2
- 1335 Franklin Ave
- 627 12th St
- 1201 Chestnut St
- 305 13th St
- 1259 Liberty St
- 83 Prospect Ave
- 10 Taylor St
- 1243 Liberty St
- 1140 Buffalo St Unit 6
