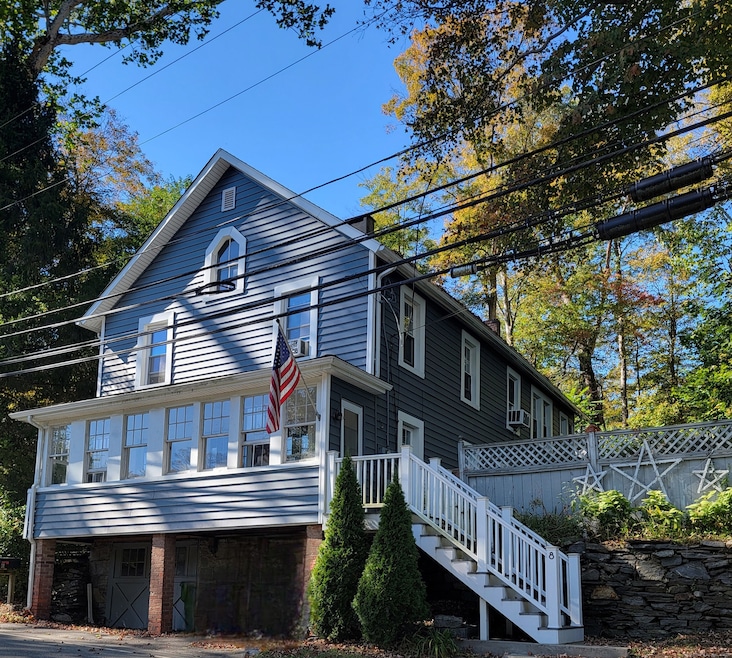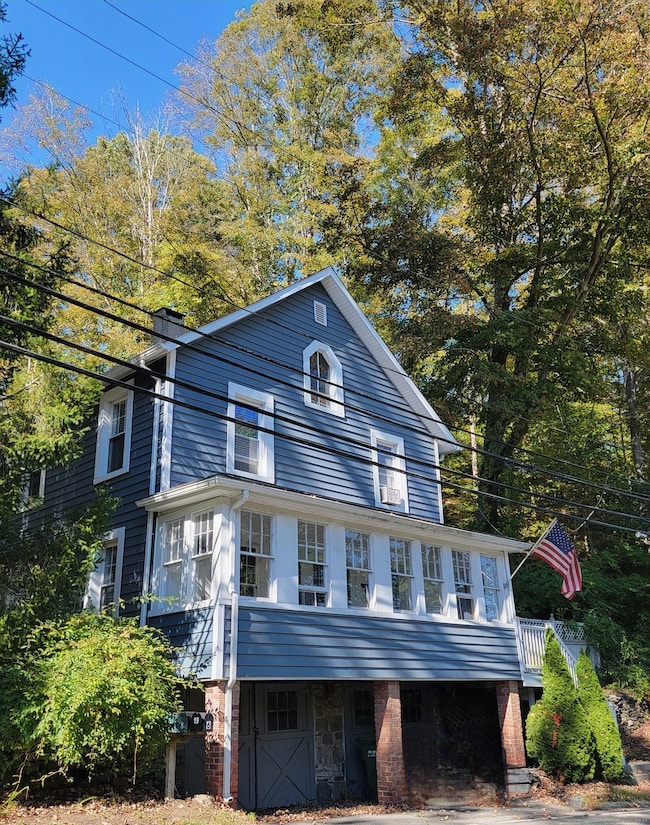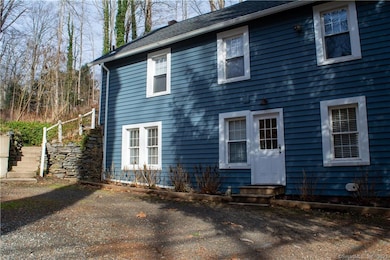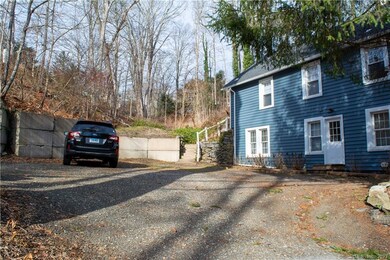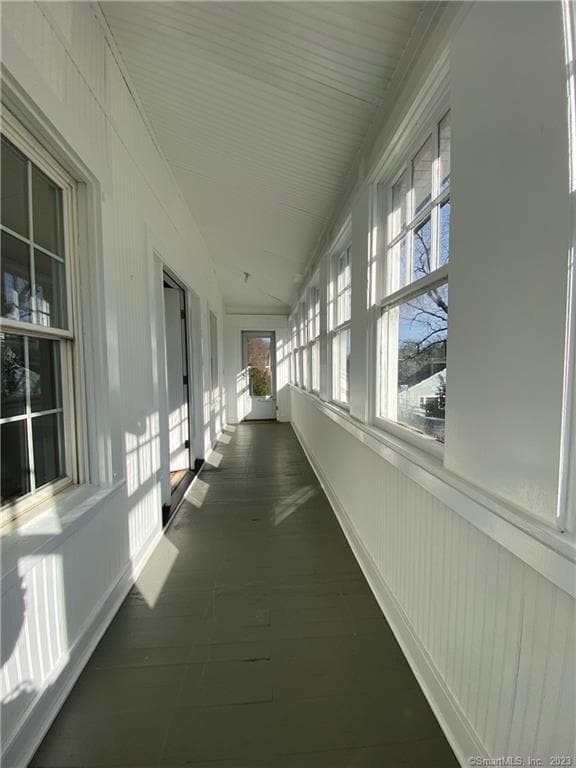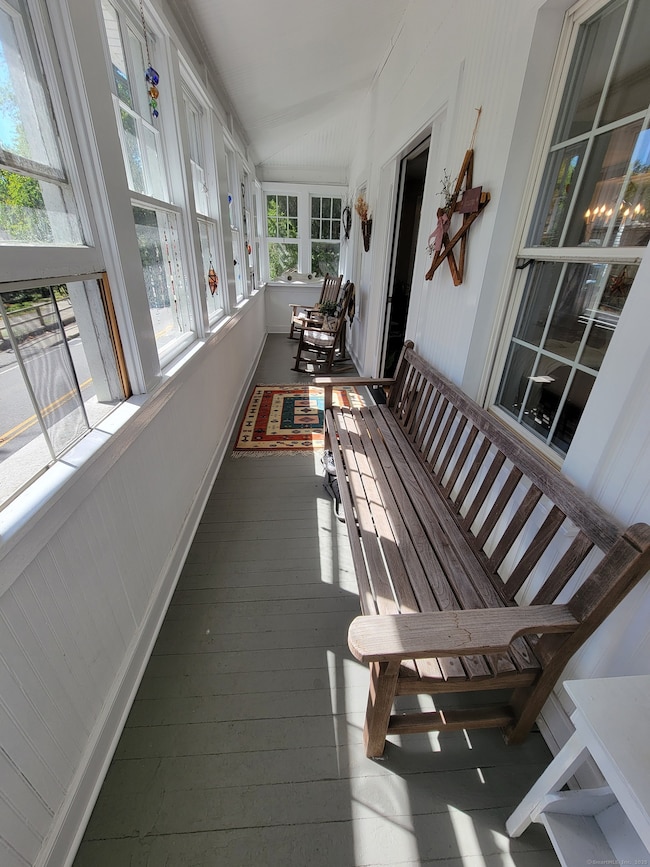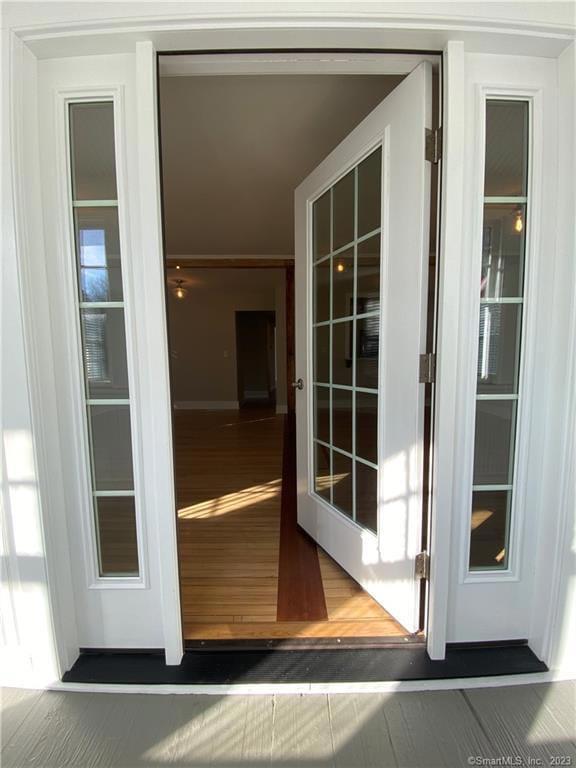6 W Main St Chester, CT 06412
Estimated payment $4,377/month
Highlights
- Screened Porch
- French Doors
- Central Air
- Valley Regional High School Rated A-
- Garden
- Stone Wall
About This Home
EXCELLENT LOCATION, EXCELLENT CONDITION! Lovingly restored 2-family in the heart of Chester Village with historic provenance. Perfect blend of old-school New England charm and modern updates including new siding, full insulation, and A/C. PRIME VILLAGE LOCATION - walk to Chester's vibrant fairs, events, dining, and shopping. Easy commute to Rt. 9. BOTH UNITS FEATURE: * 2 bedrooms with original hardwood floors and exposed beams * In-unit washer/dryer * Private yards and off-street parking * Separately metered utilities * Flooded with natural light FIRST FLOOR: Renovated kitchen with granite counters, subway tile backsplash, butcher block island. Tile floors to private side garden. Spacious main room for separate living/dining areas. Private enclosed front porch. Spa-like bathroom with walk-in tiled shower. UPPER UNIT: Additional sitting room perfect for office space. Updated kitchen, full bath with clawfoot tub. Sole use of rear yard. EXTRA FEATURES: Basement storage for kayaks, bikes, seasonal items. Professional exterior maintenance and snow removal included with current leases. Investment opportunity with solid income history in desirable village location. Buyers responsible for their due diligence.
Listing Agent
William Pitt Sotheby's Int'l Brokerage Phone: (860) 304-8020 License #RES.0797761 Listed on: 10/05/2025

Property Details
Home Type
- Multi-Family
Est. Annual Taxes
- $6,674
Year Built
- Built in 1900
Lot Details
- 8,712 Sq Ft Lot
- Stone Wall
- Garden
Parking
- 5 Parking Spaces
Home Design
- Stone Foundation
- Frame Construction
- Asphalt Shingled Roof
- Vinyl Siding
Interior Spaces
- 2,160 Sq Ft Home
- French Doors
- Screened Porch
- Concrete Flooring
- Unfinished Basement
- Basement Fills Entire Space Under The House
Bedrooms and Bathrooms
- 4 Bedrooms
- 2 Full Bathrooms
Outdoor Features
- Rain Gutters
Schools
- Chester Elementary School
- Valley High School
Utilities
- Central Air
- Window Unit Cooling System
- Heating System Uses Oil Above Ground
- Heating System Uses Propane
Community Details
- 2 Units
Listing and Financial Details
- Exclusions: Dining Room chandelier in Unit 1 belongs to tenant. It will be replaced by Owner to match the other ceiling fixtures.
Map
Home Values in the Area
Average Home Value in this Area
Property History
| Date | Event | Price | List to Sale | Price per Sq Ft | Prior Sale |
|---|---|---|---|---|---|
| 10/05/2025 10/05/25 | For Sale | $725,000 | +184.3% | $336 / Sq Ft | |
| 02/14/2020 02/14/20 | Sold | $255,000 | -8.9% | $118 / Sq Ft | View Prior Sale |
| 01/16/2020 01/16/20 | Pending | -- | -- | -- | |
| 01/08/2020 01/08/20 | For Sale | $279,900 | -- | $130 / Sq Ft |
Source: SmartMLS
MLS Number: 24131491
- 27 Spring St
- 15 Liberty St
- 55 Liberty St
- 42 Bokum Rd Unit 2nd Floor Apartment
- 92 Main St Unit 222
- 159 W Main St Unit E
- 15 Laurel St
- 150 Ferry Unit Gatehouse
- 105 Bridge Rd
- 3 Brookes Ct
- 23 Main St
- 23 Main St Unit 2 - The Burton Suite
- 26 Sunset Terrace Unit C16
- 26 Sunset Terrace Unit B6
- 1 Foxboro Rd
- 29 New City St
- 20 Grove St
- 25 Park Rd
- 70 Pond Meadow Rd
- 33 Prospect St
