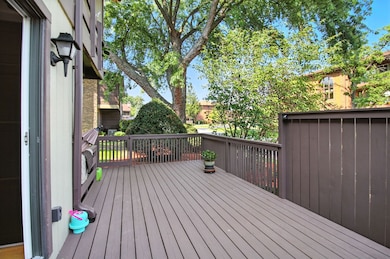PENDING
$1K PRICE DROP
6 W Pebble Ct Unit A Palos Hills, IL 60465
Estimated payment $2,391/month
Total Views
9,103
3
Beds
1.5
Baths
1,300
Sq Ft
$230
Price per Sq Ft
Highlights
- Wood Flooring
- Balcony
- Central Air
- Palos East Elementary School Rated A
- Laundry Room
- Dining Room
About This Home
Custome remodeled 3-bedroom 1.5 bath end unity condo home with finished basement, A back patio and upper balcony off the Master Bedroom. Hard Wood floors throughout. NEW HAVAC System, Water Tank 7yrs old, New Roof 2yrs, Wood Staircase, Kitchen Granite Counter tops with back splash, tile floor. Wood burning fireplace. No special assessments, community pool. Entertainment bar lounge in basement. Table and Chairs are beautiful and will stay compliments of the seller.
Property Details
Home Type
- Condominium
Est. Annual Taxes
- $5,345
Year Built
- Built in 1979
HOA Fees
- $381 Monthly HOA Fees
Parking
- 1 Car Garage
- Driveway
- Parking Included in Price
- Unassigned Parking
Home Design
- Entry on the 1st floor
- Brick Exterior Construction
- Asphalt Roof
Interior Spaces
- 1,300 Sq Ft Home
- 2-Story Property
- Wood Burning Fireplace
- Family Room
- Living Room with Fireplace
- Dining Room
- Basement Fills Entire Space Under The House
- Laundry Room
Flooring
- Wood
- Porcelain Tile
Bedrooms and Bathrooms
- 3 Bedrooms
- 3 Potential Bedrooms
Outdoor Features
- Balcony
Schools
- Palos South Middle School
- Amos Alonzo Stagg High School
Utilities
- Central Air
- Heating System Uses Natural Gas
- Lake Michigan Water
Community Details
Overview
- Association fees include parking, pool, exterior maintenance, lawn care, scavenger, snow removal
- 4 Units
- Association Phone (630) 787-0305
- Property managed by Stony Creek Condo Assocation
Pet Policy
- Dogs and Cats Allowed
Map
Create a Home Valuation Report for This Property
The Home Valuation Report is an in-depth analysis detailing your home's value as well as a comparison with similar homes in the area
Home Values in the Area
Average Home Value in this Area
Tax History
| Year | Tax Paid | Tax Assessment Tax Assessment Total Assessment is a certain percentage of the fair market value that is determined by local assessors to be the total taxable value of land and additions on the property. | Land | Improvement |
|---|---|---|---|---|
| 2024 | $4,858 | $19,430 | $3,014 | $16,416 |
| 2023 | $4,401 | $19,430 | $3,014 | $16,416 |
| 2022 | $4,401 | $14,152 | $3,222 | $10,930 |
| 2021 | $4,105 | $14,150 | $3,221 | $10,929 |
| 2020 | $3,959 | $14,150 | $3,221 | $10,929 |
| 2019 | $3,309 | $12,123 | $2,909 | $9,214 |
| 2018 | $3,148 | $12,123 | $2,909 | $9,214 |
| 2017 | $3,066 | $12,123 | $2,909 | $9,214 |
| 2016 | $2,776 | $10,154 | $2,494 | $7,660 |
| 2015 | $2,796 | $10,351 | $2,494 | $7,857 |
| 2014 | $2,763 | $10,351 | $2,494 | $7,857 |
| 2013 | -- | $9,733 | $2,494 | $7,239 |
Source: Public Records
Property History
| Date | Event | Price | List to Sale | Price per Sq Ft |
|---|---|---|---|---|
| 10/19/2025 10/19/25 | Pending | -- | -- | -- |
| 10/10/2025 10/10/25 | Price Changed | $298,900 | -0.3% | $230 / Sq Ft |
| 08/28/2025 08/28/25 | For Sale | $299,900 | -- | $231 / Sq Ft |
Source: Midwest Real Estate Data (MRED)
Purchase History
| Date | Type | Sale Price | Title Company |
|---|---|---|---|
| Warranty Deed | $214,000 | Chicago Title | |
| Quit Claim Deed | -- | None Available | |
| Interfamily Deed Transfer | -- | None Available | |
| Interfamily Deed Transfer | -- | None Available | |
| Deed | $107,000 | None Available | |
| Interfamily Deed Transfer | -- | None Available | |
| Deed | -- | None Available | |
| Warranty Deed | $84,666 | -- | |
| Quit Claim Deed | -- | -- |
Source: Public Records
Mortgage History
| Date | Status | Loan Amount | Loan Type |
|---|---|---|---|
| Previous Owner | $191,700 | New Conventional | |
| Previous Owner | $67,000 | No Value Available |
Source: Public Records
Source: Midwest Real Estate Data (MRED)
MLS Number: 12456219
APN: 23-14-400-071-1049
Nearby Homes
- 3 Stony Creek Dr Unit A
- 8202 Gruener Ct
- 11015 S 84th Ave Unit 3C
- 11001 Stony Creek Dr Unit 2C
- 10845 S 84th Ave Unit 2A
- 10845 S 84th Ave Unit 2B
- 11109 S 84th Ave Unit 1B
- 8216 Mulberry Ct Unit 8B
- 8216 Mulberry Ct Unit 8A
- 11126 Cottonwood Dr Unit 11D
- 11015 S Theresa Cir Unit 3
- 11123 S 84th Ave Unit 3A
- 8048 W 111th St
- 10927 Circle Dr
- 11151 Cottonwood Dr Unit 19C
- 11131 S 84th Ave Unit 1A
- 10926 Circle Ct
- 8255 Holly Ct Unit 25B
- 11133 S 84th Ave Unit 3A
- 8057 Valley Dr







